9737 Majestic Oak Drive
Parker, CO 80134 — Douglas county
Price
$2,250,000
Sqft
5284.00 SqFt
Baths
6
Beds
4
Description
You found it! The home that checks all of your boxes! This brand new construction 2024 Parade of Homes featured property by Blue Sky Custom Homes will satisfy even the most discerning buyer! Designed by the award winning architecture firm of Godden/Sudik and just PROFESSIONALLY LANDSCAPED, curb appeal and class abounds from this Ranch style estate! The main level features: soaring entry and foyer with bar area adjacent the large great room with custom fireplace; exceptional chef’s kitchen with quality appliance package, high end/modern lighting, tile work and finishes AND a connecting/secondary prep area; open dining area adjacent the kitchen featuring access to the great room and covered outdoor entertaining AND outdoor kitchen areas; luxurious owner’s retreat with spa bath, large walk-in closet and access to the attached laundry room; en-suite guest bedroom with walk-in closet, and handy mudroom/owner’s entry. The finished lower level features: two additional en-suite guest bedrooms; custom wet bar; large game room; accommodating family room, and plenty of storage space or room for future expansion. HUGE AND PERFECT MOUNTAIN VIEWS are captured from the covered outdoor living area and back patio. Enjoy breathtaking Colorado sunsets! Timbers residence also have the ability to join the Pinery Country Club featuring 27 holes of golf, swim and fitness center, tennis facility and newly renovated clubhouse. Miles of trails, community parks, and acres of open space make this one of a kind property in one of Colorado’s most sought communities a true “must see!”
Property Level and Sizes
SqFt Lot
23086.80
Lot Features
Built-in Features, Eat-in Kitchen, Entrance Foyer, Five Piece Bath, High Ceilings, High Speed Internet, In-Law Floor Plan, Kitchen Island, Open Floorplan, Pantry, Smoke Free, Utility Sink, Walk-In Closet(s), Wet Bar
Lot Size
0.53
Foundation Details
Slab
Basement
Finished
Interior Details
Interior Features
Built-in Features, Eat-in Kitchen, Entrance Foyer, Five Piece Bath, High Ceilings, High Speed Internet, In-Law Floor Plan, Kitchen Island, Open Floorplan, Pantry, Smoke Free, Utility Sink, Walk-In Closet(s), Wet Bar
Appliances
Bar Fridge, Cooktop, Dishwasher, Disposal, Double Oven, Freezer, Gas Water Heater, Microwave, Oven, Refrigerator, Self Cleaning Oven
Laundry Features
In Unit
Electric
Central Air
Cooling
Central Air
Heating
Forced Air
Fireplaces Features
Great Room
Exterior Details
Lot View
Mountain(s)
Water
Public
Sewer
Public Sewer
Land Details
Road Surface Type
Paved
Garage & Parking
Exterior Construction
Roof
Composition
Construction Materials
Frame, Stone, Stucco
Window Features
Egress Windows
Builder Source
Plans
Financial Details
Previous Year Tax
9712.00
Year Tax
2023
Primary HOA Name
Timbers Master
Primary HOA Phone
303-841-5044
Primary HOA Fees Included
Recycling, Trash
Primary HOA Fees
400.00
Primary HOA Fees Frequency
Annually
Location
Schools
Elementary School
Mountain View
Middle School
Sagewood
High School
Ponderosa
Walk Score®
Contact me about this property
Jeff Skolnick
RE/MAX Professionals
6020 Greenwood Plaza Boulevard
Greenwood Village, CO 80111, USA
6020 Greenwood Plaza Boulevard
Greenwood Village, CO 80111, USA
- (303) 946-3701 (Office Direct)
- (303) 946-3701 (Mobile)
- Invitation Code: start
- jeff@jeffskolnick.com
- https://JeffSkolnick.com
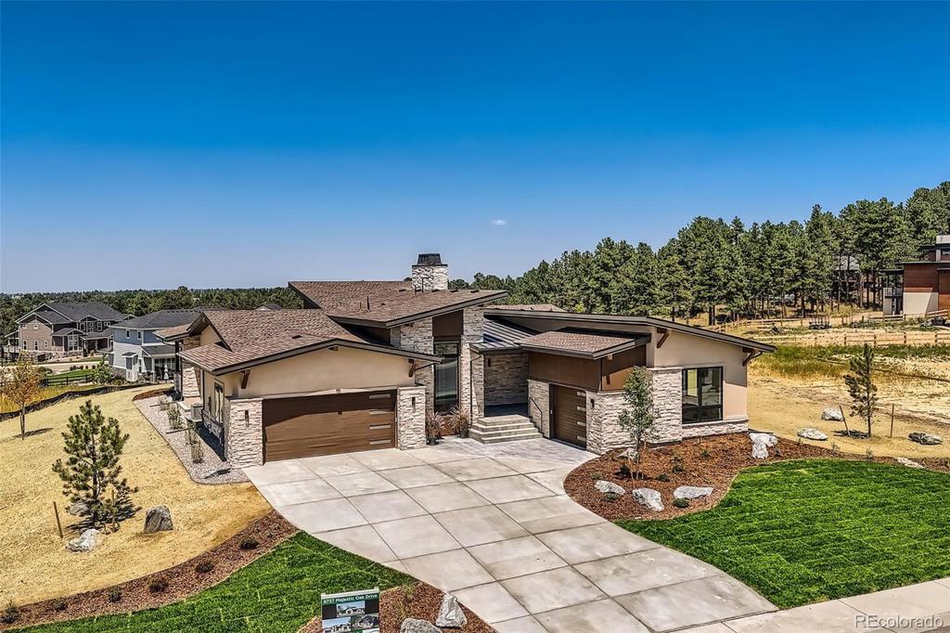
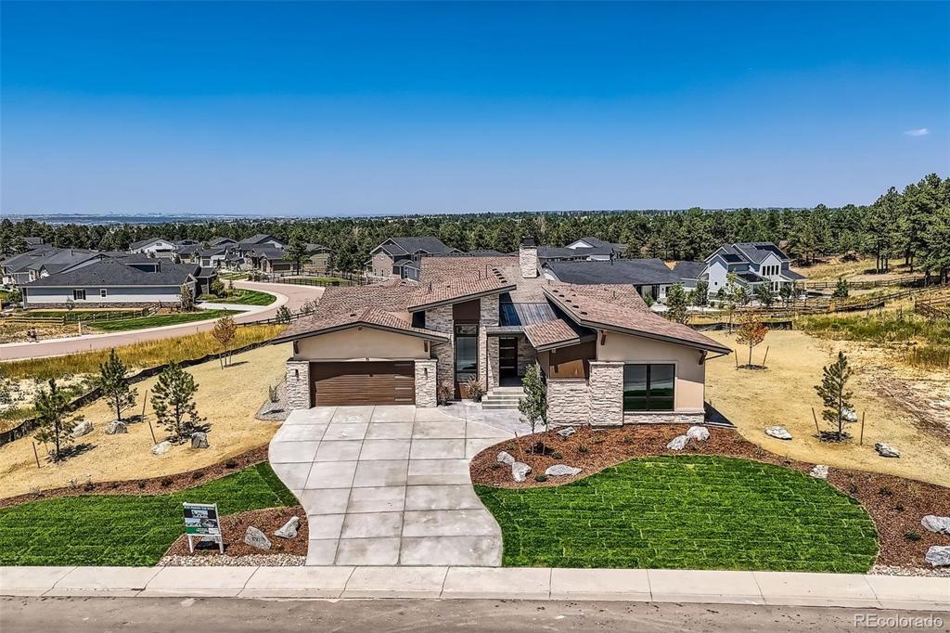
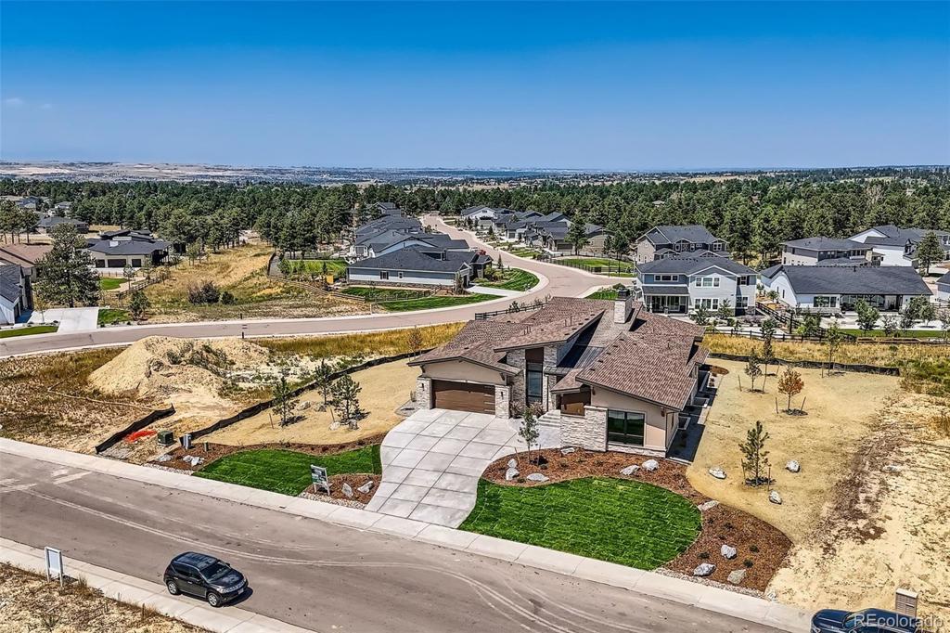
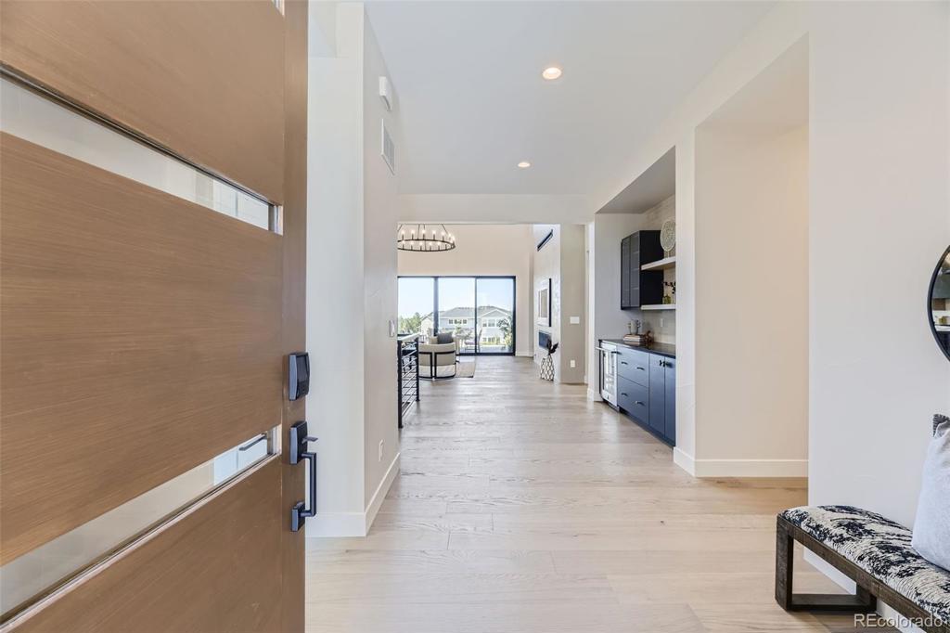
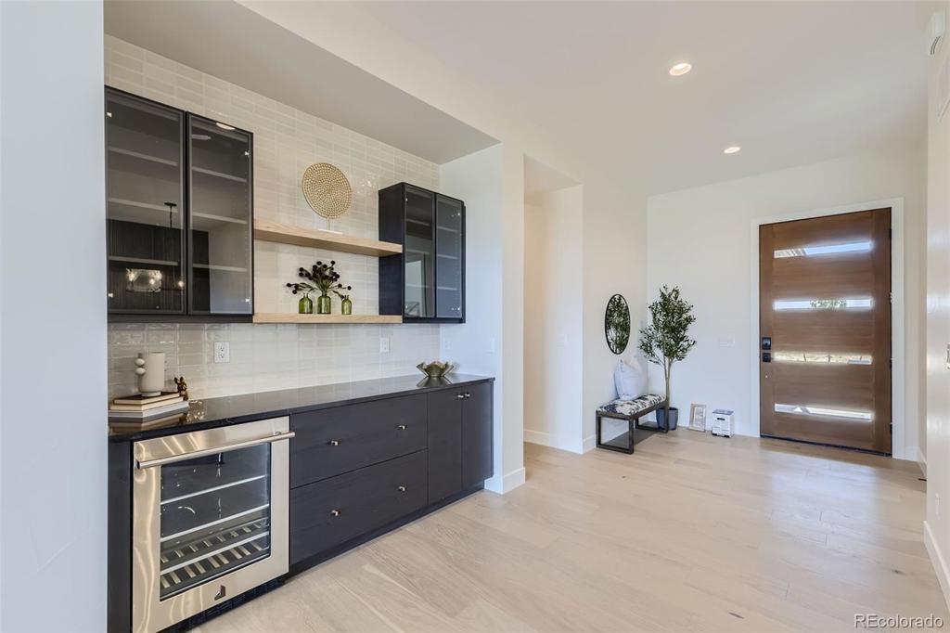
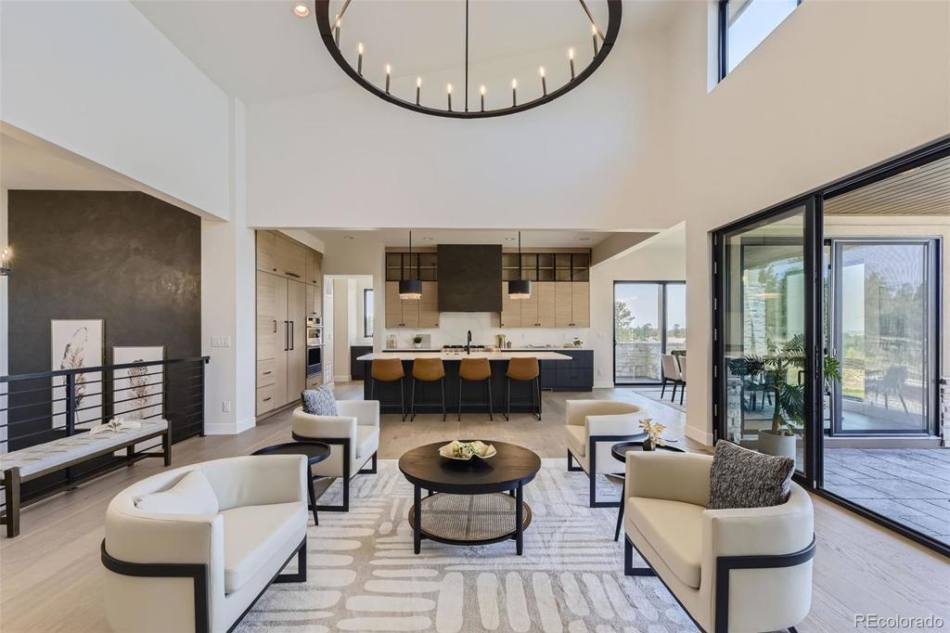














































 Menu
Menu
 Schedule a Showing
Schedule a Showing

