9606 Majestic Oak Drive
Parker, CO 80134 — Douglas county
Price
$1,990,000
Sqft
5340.00 SqFt
Baths
4
Beds
4
Description
BRAND NEW (2022) CUSTOM-DESIGNED RANCH-WALK-OUT!! BEAUTIFULLY APPOINTED, Large FULLY LANDSCAPED yard ($110k), incl. spacious FENCED AREA ($12k wrought iron). 3 OUTDOOR LIVING SPACES - 2 COVERED (1 with GAS FIREPLACE), 1 OPEN (4-Panel slider immediately off of Great Room), ALL w/ a view of the beauty, quietude and solitude of the forest landscape. TOP OF THE LINE Designer Finishes and Fixtures (e.g. real MARBLE and LIMESTONE features, $30k+ CUSTOM LIGHTING, $15k AV, custom stairs to backyard $7.5k, $110k+ HUNTER DOUGLAS PIROUETTE shades, some w/ PowerView and DRAPERY give maximum light control and frame the grandeur of the great outdoors, $3k custom hardware). Spacious PRIVATE PRIMARY SUITE with MARBLE features, free-standing soaking tub, $10k primary closet built-ins, and access to upper deck. MAIN LEVEL also features an OFFICE/WORK OUT SPACE and large LAUNDRY/MUDROOM with 2 closets and lots of cabinetry. HUGE 4+ CAR GARAGE with EPOXY FLOORS and $11k custom storage built-ins. LOWER LEVEL has lots of space for entertaining, games, media of your choice PLUS GAS FIREPLACE, WET BAR with MARBLE tile accents to the ceiling, TWO ENSUITE BEDROOMS, 2ND LAUNDRY, and LARGE STORAGE AREA. Homeowner's INTERIOR DESIGNER worked hand in hand with renowned CUSTOM BUILDER, GLADSTONE, to ensure every detail was perfectly appointed and beautifully executed. STILL UNDER WARRANTY!! RARE OPPORTUNITY to own a BEAUTIFULLY APPOINTED, NO-EXPESE-SPARED, MOVE-IN READY home of your dreams in the sought-after TIMBERS AT THE PINERY community!
Property Level and Sizes
SqFt Lot
30927.60
Lot Features
Built-in Features, Butcher Counters, Ceiling Fan(s), Entrance Foyer, Five Piece Bath, High Ceilings, High Speed Internet, Kitchen Island, Pantry, Primary Suite, Quartz Counters, Smart Window Coverings, Utility Sink, Vaulted Ceiling(s), Walk-In Closet(s), Wet Bar
Lot Size
0.71
Basement
Daylight,Exterior Entry,Finished,Full,Walk-Out Access
Base Ceiling Height
9'
Interior Details
Interior Features
Built-in Features, Butcher Counters, Ceiling Fan(s), Entrance Foyer, Five Piece Bath, High Ceilings, High Speed Internet, Kitchen Island, Pantry, Primary Suite, Quartz Counters, Smart Window Coverings, Utility Sink, Vaulted Ceiling(s), Walk-In Closet(s), Wet Bar
Appliances
Bar Fridge, Convection Oven, Cooktop, Dishwasher, Disposal, Double Oven, Down Draft, Microwave, Refrigerator, Self Cleaning Oven
Electric
Central Air
Flooring
Carpet, Stone, Vinyl, Wood
Cooling
Central Air
Heating
Forced Air
Fireplaces Features
Basement, Gas, Great Room, Outside
Utilities
Cable Available, Electricity Connected, Internet Access (Wired), Natural Gas Connected
Exterior Details
Features
Balcony, Lighting, Private Yard, Smart Irrigation
Patio Porch Features
Covered,Deck
Water
Public
Sewer
Public Sewer
Land Details
PPA
2697183.10
Road Responsibility
Public Maintained Road
Road Surface Type
Paved
Garage & Parking
Parking Spaces
1
Parking Features
Dry Walled, Exterior Access Door, Finished, Floor Coating, Lighted, Oversized
Exterior Construction
Roof
Architectural Shingles
Construction Materials
Frame, Stone
Architectural Style
Contemporary
Exterior Features
Balcony, Lighting, Private Yard, Smart Irrigation
Security Features
Carbon Monoxide Detector(s),Smoke Detector(s)
Builder Source
Builder
Financial Details
PSF Total
$358.61
PSF Finished
$392.82
PSF Above Grade
$748.05
Previous Year Tax
6144.00
Year Tax
2021
Primary HOA Management Type
Professionally Managed
Primary HOA Name
Timbers Filing 30B
Primary HOA Phone
3038415044
Primary HOA Amenities
Park,Playground,Trail(s)
Primary HOA Fees Included
Recycling, Trash
Primary HOA Fees
500.00
Primary HOA Fees Frequency
Annually
Primary HOA Fees Total Annual
500.00
Location
Schools
Elementary School
Mountain View
Middle School
Sagewood
High School
Ponderosa
Walk Score®
Contact me about this property
Jeff Skolnick
RE/MAX Professionals
6020 Greenwood Plaza Boulevard
Greenwood Village, CO 80111, USA
6020 Greenwood Plaza Boulevard
Greenwood Village, CO 80111, USA
- (303) 946-3701 (Office Direct)
- (303) 946-3701 (Mobile)
- Invitation Code: start
- jeff@jeffskolnick.com
- https://JeffSkolnick.com
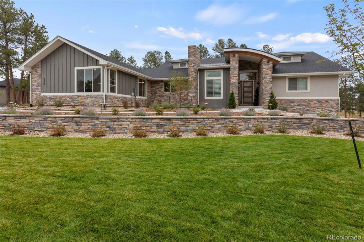
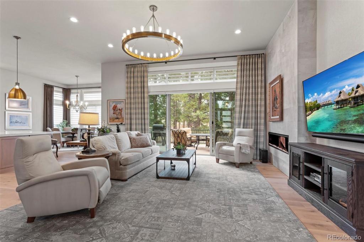
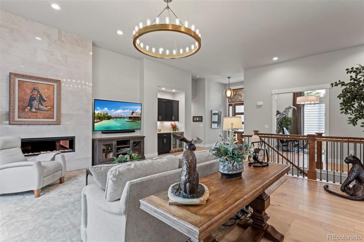
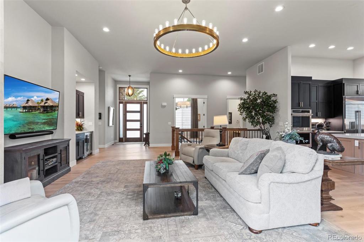
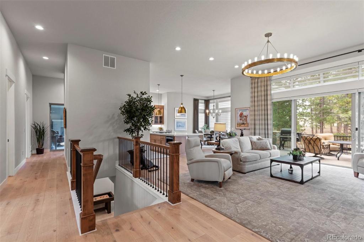
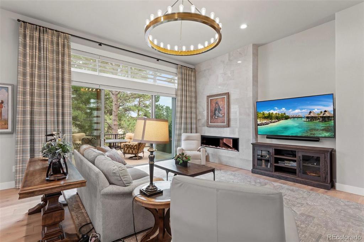
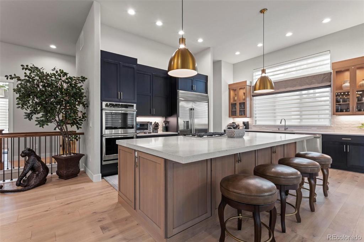
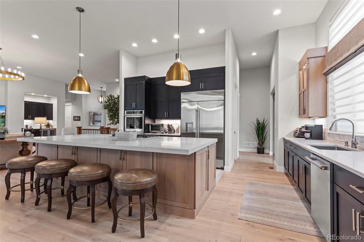
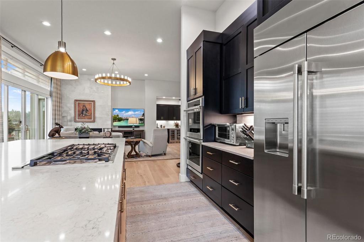
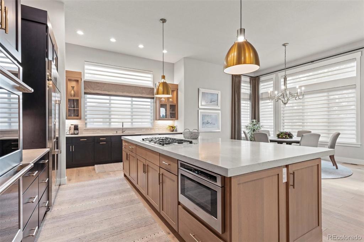
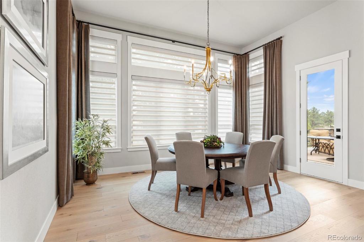
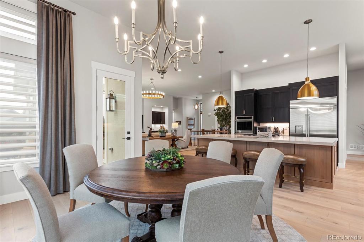
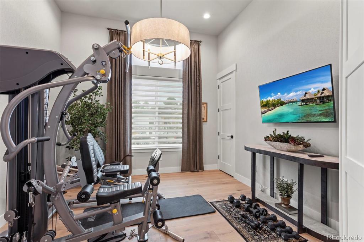
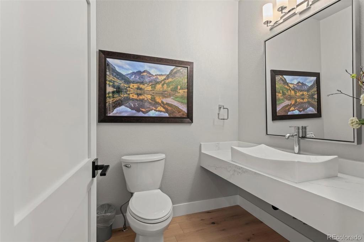
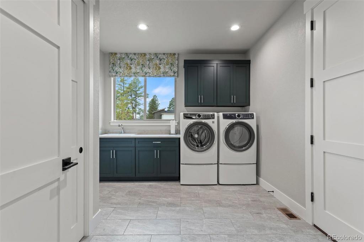
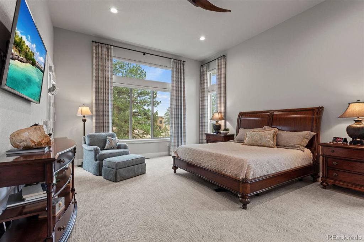
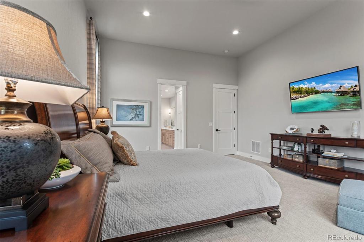
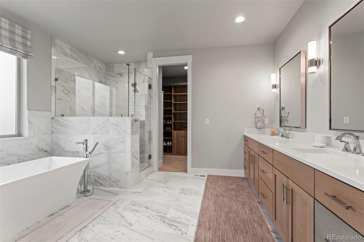
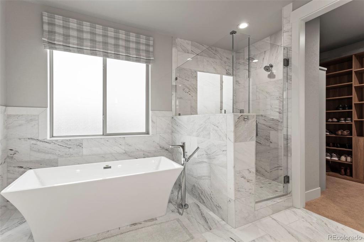
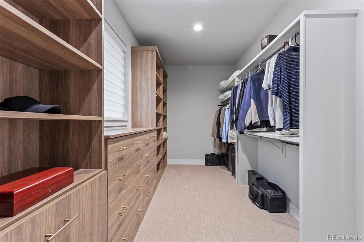
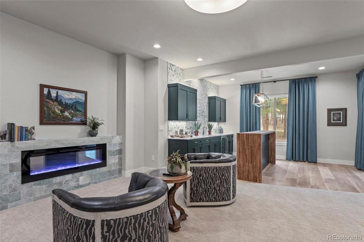
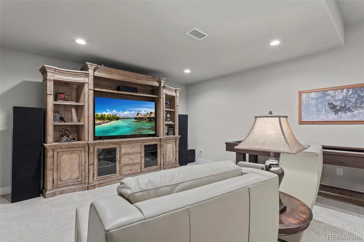
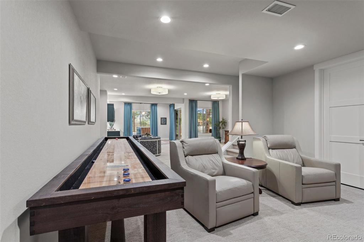
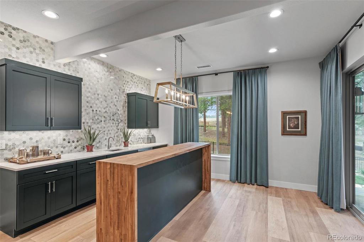
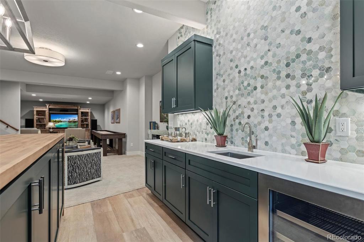
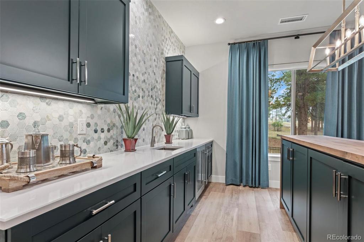
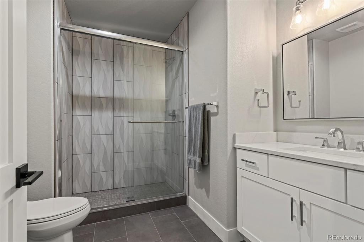
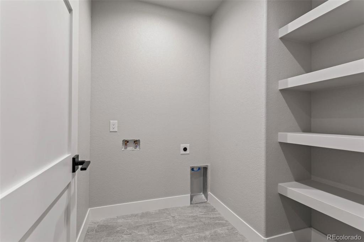
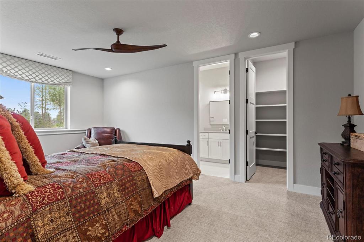
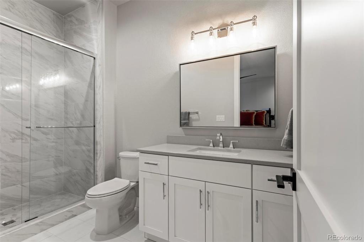
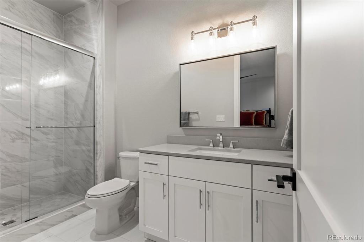
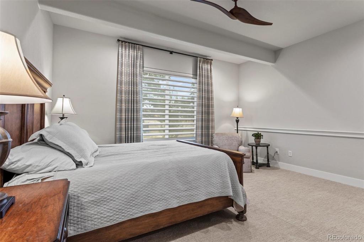
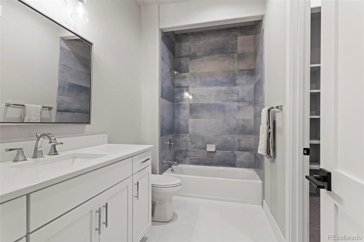
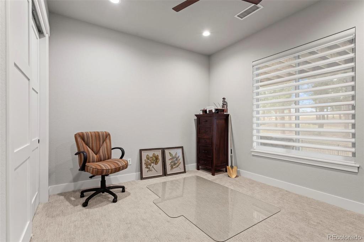
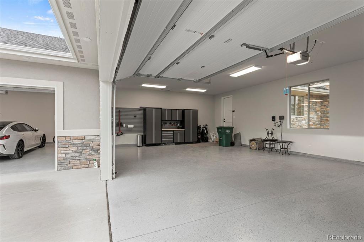
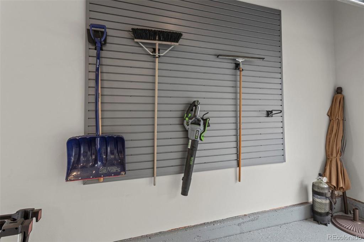
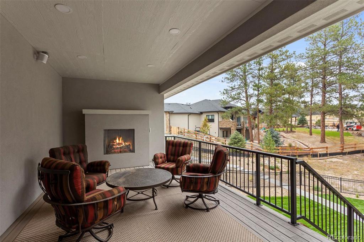
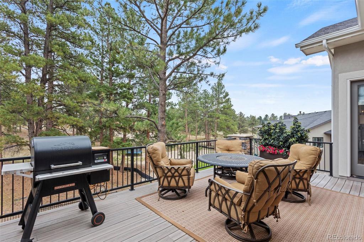
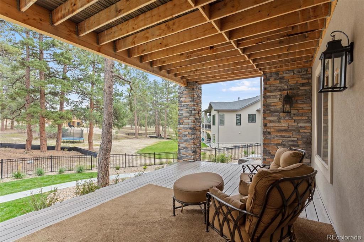


 Menu
Menu


