9156 Sunshine Meadow Place
Parker, CO 80134 — Douglas county
Price
$1,650,000
Sqft
6994.00 SqFt
Baths
5
Beds
5
Description
Tranquility in The Timbers! Nestled in a quiet cul-de-sac, this amazing home with mountain views has truly found the balance of bringing the outside in and allowing the inside out. Access on every level and in all directions is found with private decks, a courtyard, and gathering patios. Old growth pines provide neighboring privacy with a bucolic setting abutting a natural open space behind. Backyard terracing allows exceptional utility for all outdoor activities. Inside, the grand foyer is flanked by a warm and welcoming study and inviting dining room with butler's pantry. The window ahead with a perfect "picture frame" view of the beautiful pines invites you further into the home. The wide staircase is impressive with its distinctive landing. This custom built residence has generous room sizes and flows seamlessly from one room to the next. The large kitchen with its inviting center island is open to an informal dining area and family room with beamed ceiling, stack stone fireplace, and covered deck accessed via double French doors. The up/down secondary staircase provides direct access to the owner's suite and to the lower level family room. The owner's suite boosts a sitting room, private covered deck, gas fireplace, luxurious bath, and huge closet. Secondary bedrooms are spacious and storage is more than ample. The walkout level has something for everyone with a media room, family room, bonus room, wet bar and guest suite. The stamped concrete patio and firepit provide added enjoyment for all the Colorado sunsets. Schedule a showing today and experience the perfect harmony this home provides.
Property Level and Sizes
SqFt Lot
19079.00
Lot Features
Breakfast Nook, Built-in Features, Ceiling Fan(s), Entrance Foyer, Five Piece Bath, Granite Counters, High Ceilings, Jack & Jill Bath, Jet Action Tub, Kitchen Island, Open Floorplan, Pantry, Primary Suite, Smoke Free, Stone Counters, Utility Sink, Walk-In Closet(s), Wet Bar
Lot Size
0.44
Foundation Details
Concrete Perimeter,Slab
Basement
Finished,Full,Walk-Out Access
Base Ceiling Height
9'
Interior Details
Interior Features
Breakfast Nook, Built-in Features, Ceiling Fan(s), Entrance Foyer, Five Piece Bath, Granite Counters, High Ceilings, Jack & Jill Bath, Jet Action Tub, Kitchen Island, Open Floorplan, Pantry, Primary Suite, Smoke Free, Stone Counters, Utility Sink, Walk-In Closet(s), Wet Bar
Appliances
Bar Fridge, Cooktop, Dishwasher, Disposal, Microwave, Oven, Refrigerator, Self Cleaning Oven, Wine Cooler
Electric
Central Air
Flooring
Carpet, Tile, Wood
Cooling
Central Air
Heating
Forced Air, Natural Gas
Fireplaces Features
Basement, Family Room, Gas, Gas Log, Other, Outside, Primary Bedroom
Utilities
Cable Available, Electricity Connected, Natural Gas Connected, Phone Connected
Exterior Details
Features
Balcony, Fire Pit, Gas Valve, Private Yard, Rain Gutters
Patio Porch Features
Covered,Deck,Patio
Lot View
Mountain(s)
Water
Public
Sewer
Community
Land Details
PPA
3704545.45
Road Frontage Type
Public Road
Road Responsibility
Public Maintained Road
Road Surface Type
Paved
Garage & Parking
Parking Spaces
1
Parking Features
Concrete, Dry Walled, Exterior Access Door, Finished, Floor Coating, Lighted, Oversized
Exterior Construction
Roof
Composition
Construction Materials
Frame, Stone, Stucco
Architectural Style
Traditional
Exterior Features
Balcony, Fire Pit, Gas Valve, Private Yard, Rain Gutters
Window Features
Double Pane Windows, Window Coverings, Window Treatments
Security Features
Carbon Monoxide Detector(s),Smoke Detector(s),Video Doorbell
Builder Name 2
Barrows Custom
Builder Source
Public Records
Financial Details
PSF Total
$233.06
PSF Finished
$237.71
PSF Above Grade
$343.81
Previous Year Tax
7253.00
Year Tax
2021
Primary HOA Management Type
Professionally Managed
Primary HOA Name
SMSI
Primary HOA Phone
303-420-4433
Primary HOA Website
www.t24.msihoa.co
Primary HOA Fees Included
Recycling, Trash
Primary HOA Fees
340.00
Primary HOA Fees Frequency
Annually
Primary HOA Fees Total Annual
340.00
Location
Schools
Elementary School
Mountain View
Middle School
Sagewood
High School
Ponderosa
Walk Score®
Contact me about this property
Jeff Skolnick
RE/MAX Professionals
6020 Greenwood Plaza Boulevard
Greenwood Village, CO 80111, USA
6020 Greenwood Plaza Boulevard
Greenwood Village, CO 80111, USA
- (303) 946-3701 (Office Direct)
- (303) 946-3701 (Mobile)
- Invitation Code: start
- jeff@jeffskolnick.com
- https://JeffSkolnick.com
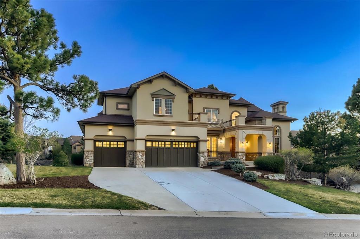
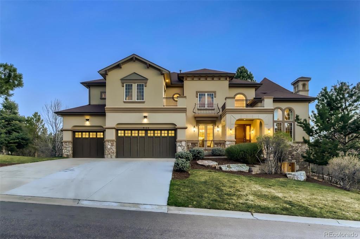
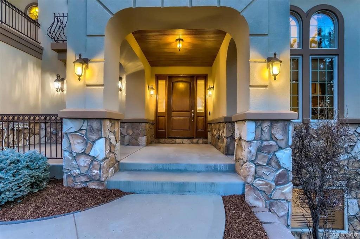
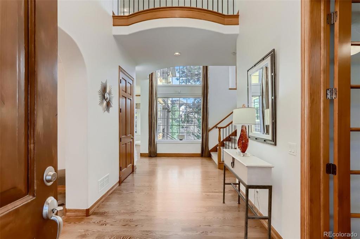
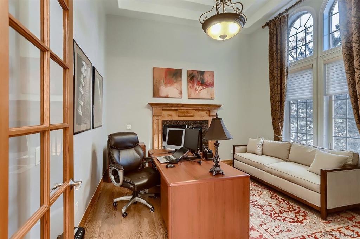
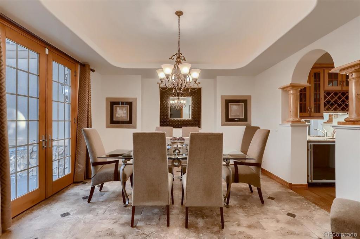
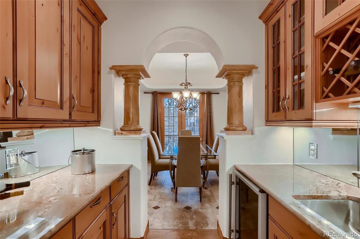
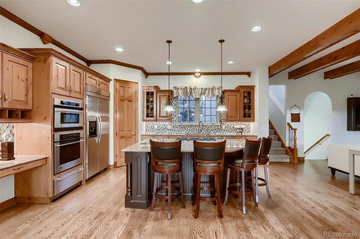
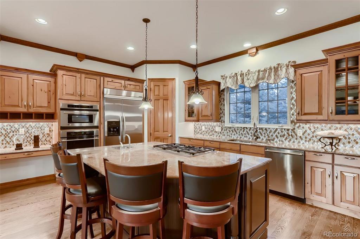
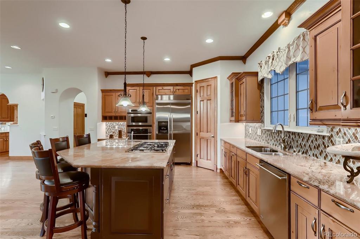
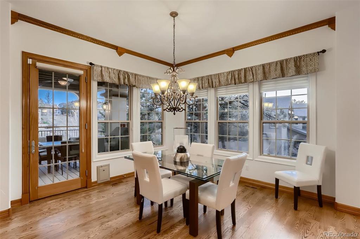
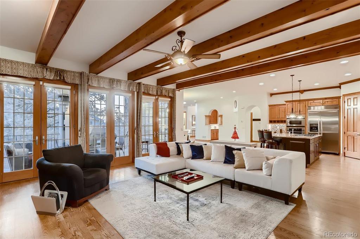
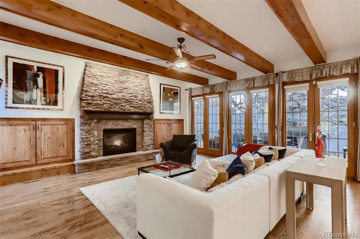
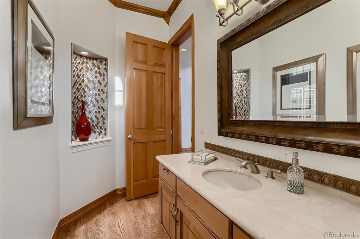
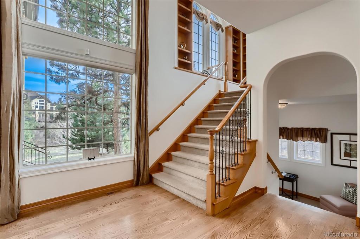
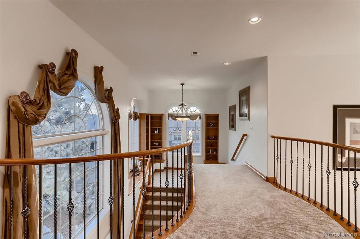
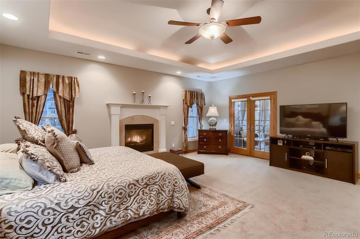
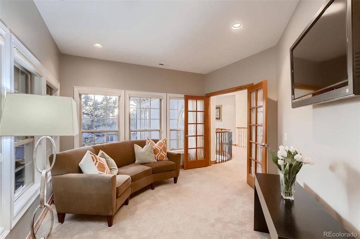
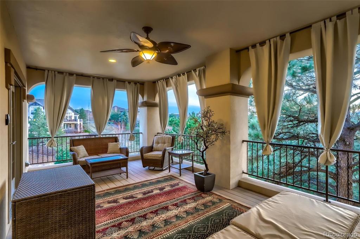
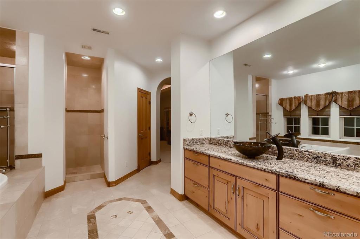
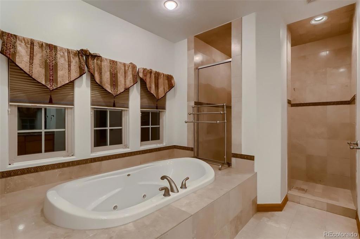
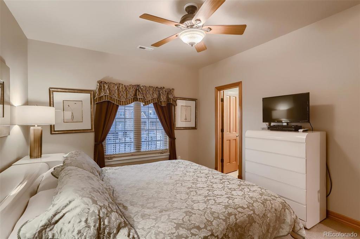
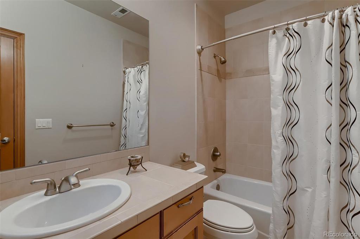
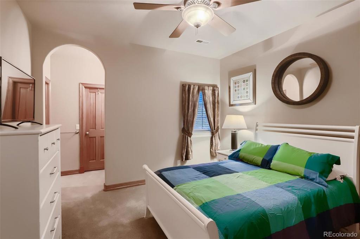
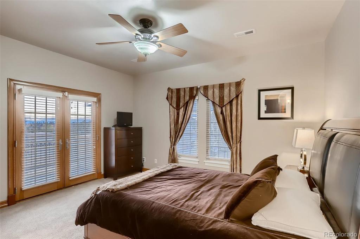
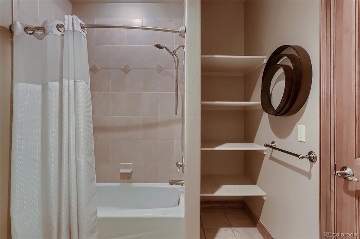
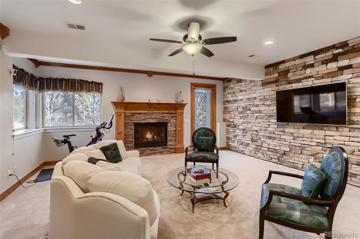
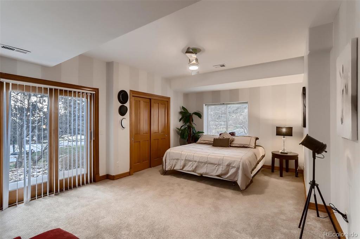
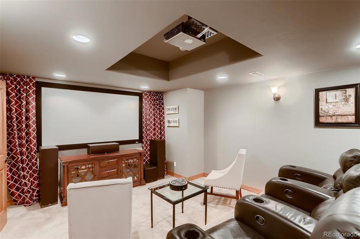
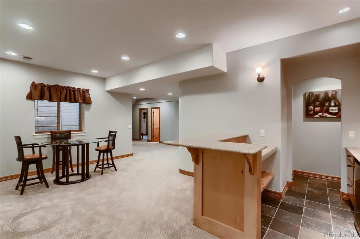
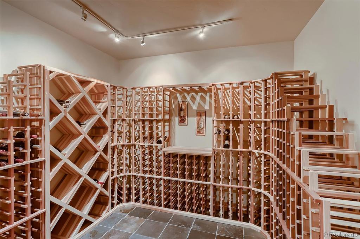
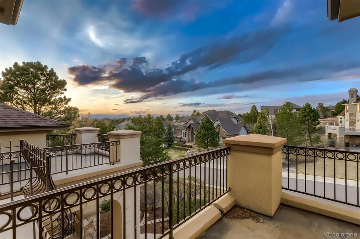
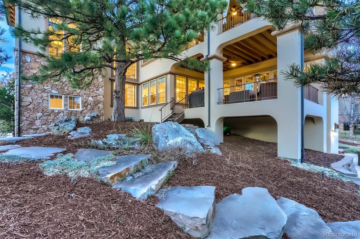
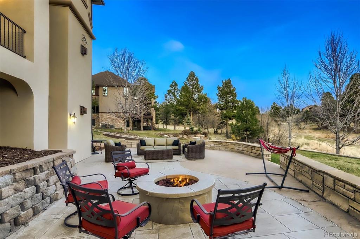
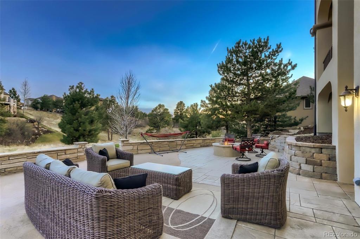
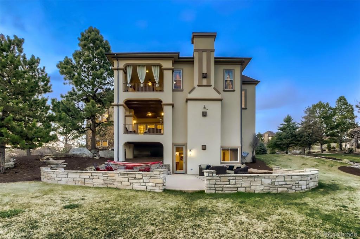
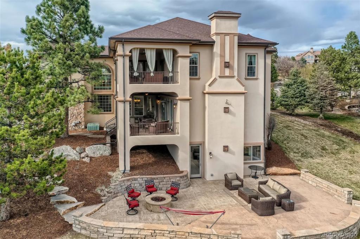
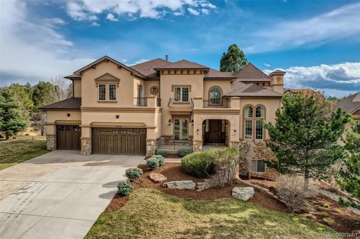
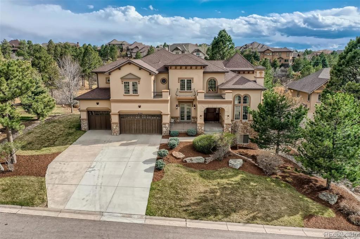
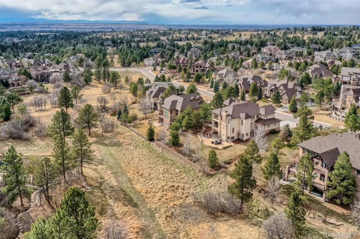


 Menu
Menu


