9120 Sunshine Meadow Place
Parker, CO 80134 — Douglas county
Price
$1,380,000
Sqft
5723.00 SqFt
Baths
5
Beds
5
Description
Must See This Executive Style Custom Built Home in The Highly Coveted Timbers on a .50 Acre Backing to Beautiful Treed Open Space! Great Curb Appeal! Warm and Inviting. Large Foyer! Lots of Professional Custom finishes throughout. Extended refinished Wood Floors on the Main Floor! The Main Office has a Gas Fireplace and Built-in Bookcases. The Large Great Room with it's Cathedral Ceilings has a Built-in Entertainment Center and a Gas Fireplace. Chef's Kitchen for the Cook at heart, with a Large Island, Stainless Appliances, Double Ovens, Gas Cooktop and Granite Counters. The Kitchen Nook is large enough for the entire family. There is also a Wet bar and generous Sized Pantry in the Kitchen. Formal Dining or use as a Living Room. Main floor Laundry with Cabinets, sink and access to the Deck. Large Mud room and Broom closet from Garage! Primary Bedroom Suite with a Gas Fireplace and Coffered Ceiling. Primary Bath with a Large Walk-in shower and a Jetted Tub. Large Walk-in closet. There are 3 additional bedroom upstairs with Walk-in closets. Lots of Room to Entertain in the finished basement, also plenty space for a Game Room. 5th Bedroom in basement with a large closet Walk-in closet along with a Bathroom with a Walk-in shower, great for Guests. Central Vac makes it easy to clean. Dual Systems! Large Storage Space and Workshop/Crafts Room! Lots of Outdoor Room to Entertain on the Extended Patio and Extended Deck. Professional Landscaped Treed Lot! Located on a quiet Culdesac! Newer Washer and Dryer and Newer Kitchen Refrigerator Included!
Property Level and Sizes
SqFt Lot
21780.00
Lot Features
Breakfast Nook, Built-in Features, Ceiling Fan(s), Central Vacuum, Entrance Foyer, Five Piece Bath, Granite Counters, High Ceilings, Jack & Jill Bath, Jet Action Tub, Kitchen Island, Pantry, Primary Suite, Radon Mitigation System, Smoke Free, Vaulted Ceiling(s), Wet Bar
Lot Size
0.50
Basement
Finished,Walk-Out Access
Interior Details
Interior Features
Breakfast Nook, Built-in Features, Ceiling Fan(s), Central Vacuum, Entrance Foyer, Five Piece Bath, Granite Counters, High Ceilings, Jack & Jill Bath, Jet Action Tub, Kitchen Island, Pantry, Primary Suite, Radon Mitigation System, Smoke Free, Vaulted Ceiling(s), Wet Bar
Appliances
Cooktop, Dishwasher, Disposal, Double Oven, Dryer, Gas Water Heater, Microwave, Refrigerator, Self Cleaning Oven, Washer, Wine Cooler
Electric
Central Air
Flooring
Carpet, Tile, Wood
Cooling
Central Air
Heating
Forced Air
Fireplaces Features
Family Room, Gas, Gas Log, Other, Primary Bedroom
Exterior Details
Features
Private Yard
Patio Porch Features
Covered,Deck,Front Porch,Patio
Water
Public
Sewer
Public Sewer
Land Details
PPA
2760000.00
Road Frontage Type
Public Road
Road Responsibility
Public Maintained Road
Road Surface Type
Paved
Garage & Parking
Parking Spaces
2
Parking Features
220 Volts
Exterior Construction
Roof
Composition
Construction Materials
Frame, Stone, Stucco
Architectural Style
Traditional
Exterior Features
Private Yard
Window Features
Double Pane Windows, Window Coverings
Security Features
Carbon Monoxide Detector(s),Smoke Detector(s),Video Doorbell
Builder Name 2
Custom
Builder Source
Public Records
Financial Details
PSF Total
$241.13
PSF Finished
$276.94
PSF Above Grade
$367.22
Previous Year Tax
6646.00
Year Tax
2021
Primary HOA Management Type
Professionally Managed
Primary HOA Name
Specialized Property Management
Primary HOA Phone
303-841-0456
Primary HOA Website
spmparker.com
Primary HOA Fees Included
Recycling, Trash
Primary HOA Fees
340.00
Primary HOA Fees Frequency
Annually
Primary HOA Fees Total Annual
340.00
Location
Schools
Elementary School
Northeast
Middle School
Sagewood
High School
Ponderosa
Walk Score®
Contact me about this property
Jeff Skolnick
RE/MAX Professionals
6020 Greenwood Plaza Boulevard
Greenwood Village, CO 80111, USA
6020 Greenwood Plaza Boulevard
Greenwood Village, CO 80111, USA
- (303) 946-3701 (Office Direct)
- (303) 946-3701 (Mobile)
- Invitation Code: start
- jeff@jeffskolnick.com
- https://JeffSkolnick.com
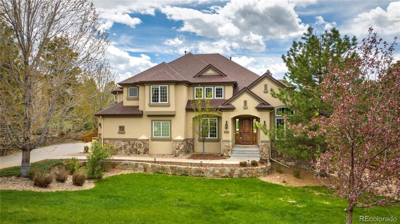
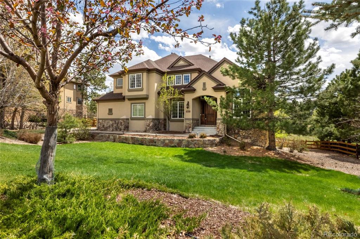
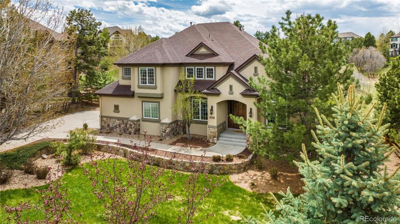
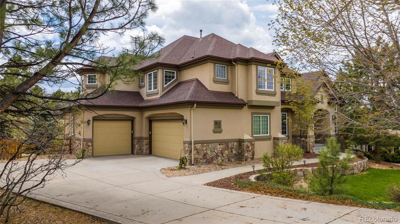
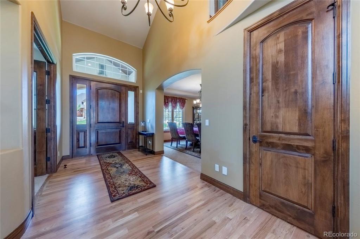
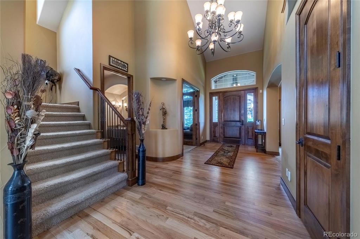
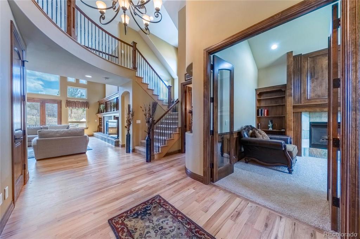
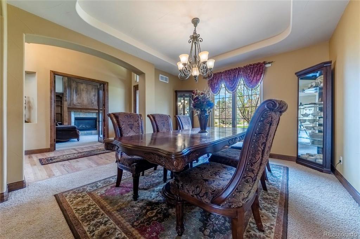
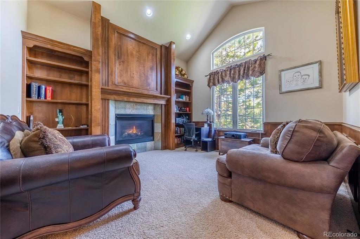
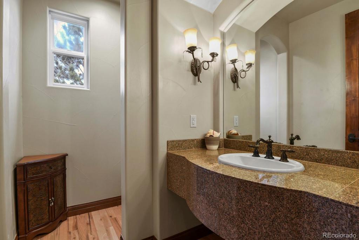
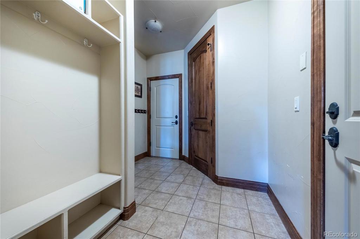
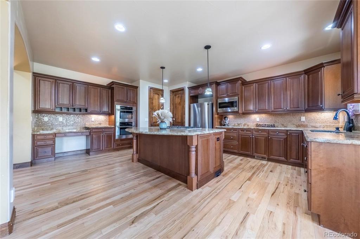
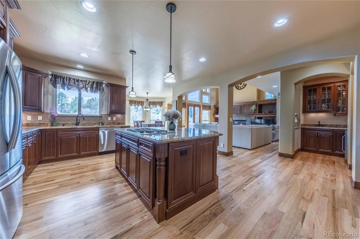
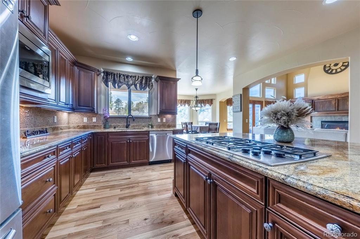
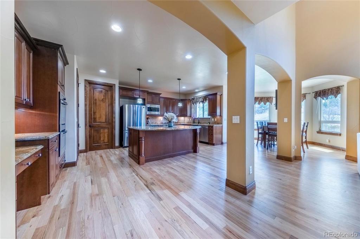
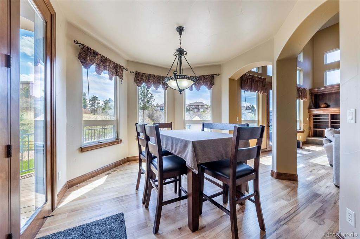
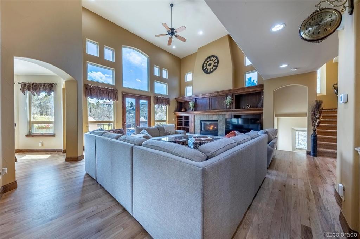
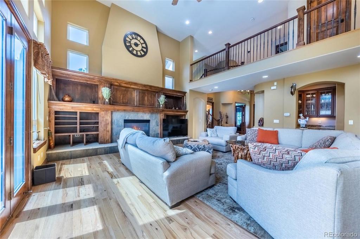
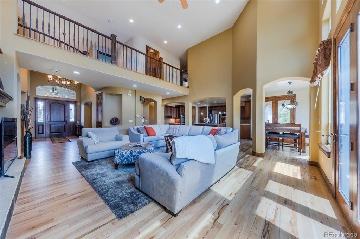
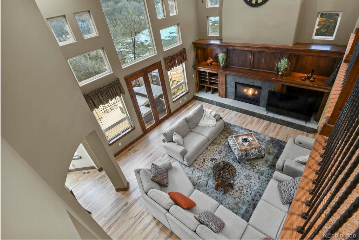
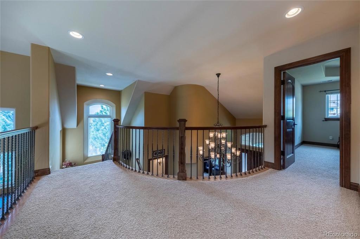
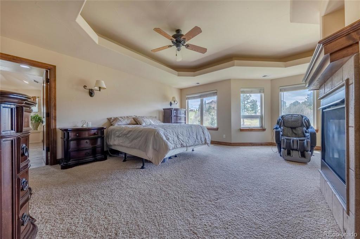
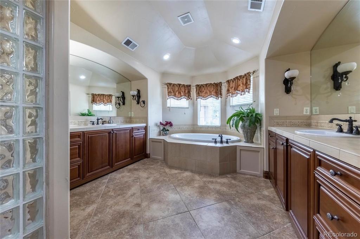
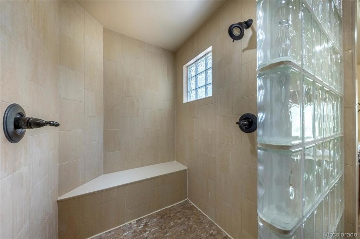
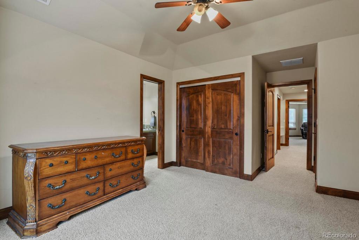
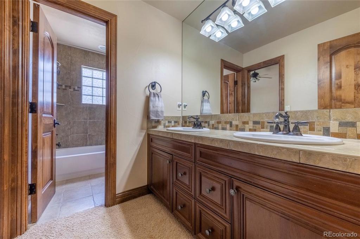
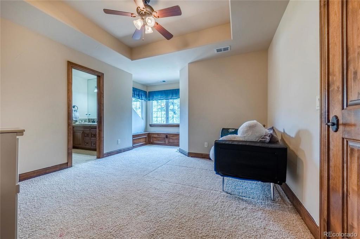
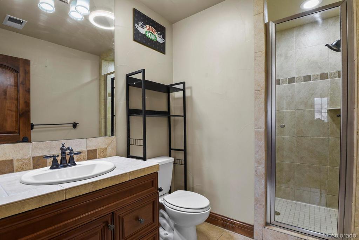
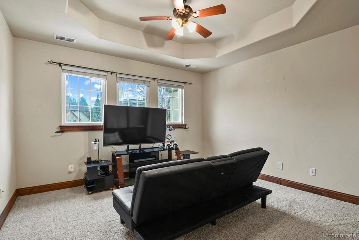
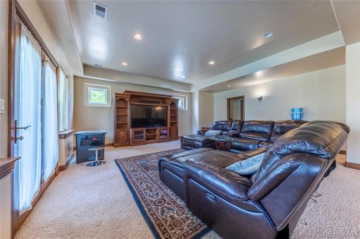
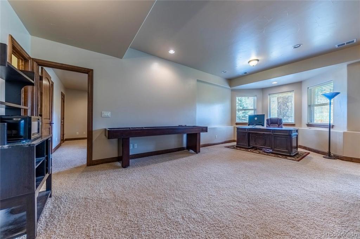
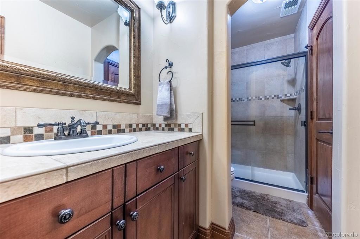
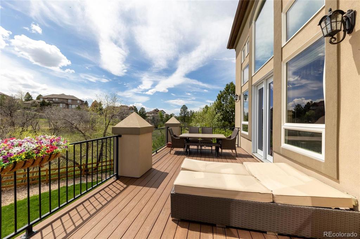
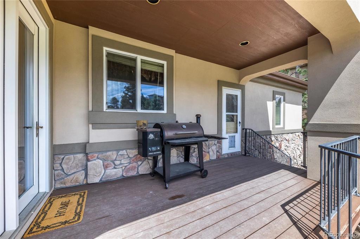
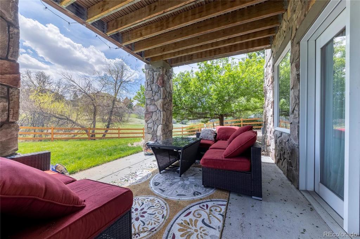
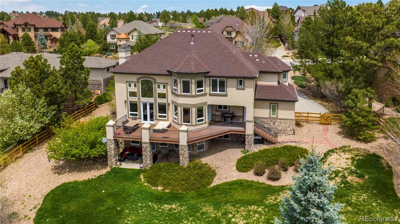
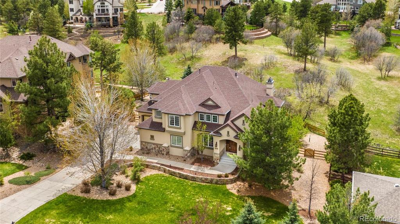
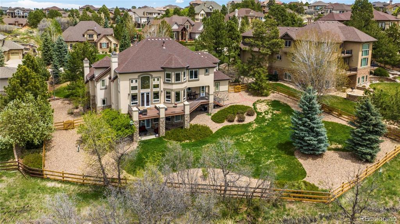
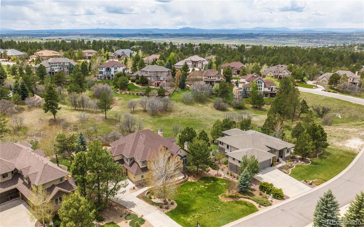
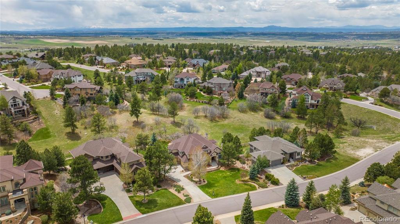


 Menu
Menu


