9106 Scenic Pine Drive
Parker, CO 80134 — Douglas county
Price
$1,400,000
Sqft
5003.00 SqFt
Baths
5
Beds
5
Description
New blinds just installed. Secondary basement washer and dryer hook ups in the lower storage area. Could easily be the second laundry room. Ideally set in the sought-after Timbers community, this stunning 5-bedroom, 5-bath home offers the incredible lifestyle you've been craving! Through the covered stone-clad entry, step into an impeccably designed interior defined by rich wood flooring, crisp white tones, and multiple windows that bring in abundant sunlight. Striking design details add character to the main gathering areas, from the blonde stone accent walls to the high tongue-and-groove wood ceilings in the living room. Enjoy lively conversations around the linear fireplace as the home chef whips up meals using the stainless steel appliances in the adjacent kitchen. Chic lighting accentuates the oversized multi-seater island and the nearby dining area. And for more casual meals, there's a breakfast nook overlooking the tree-lined neighborhood.Indulge in the comfort and space of the primary suite, highlighting its own fireplace, balcony, walk-in closet, and luxurious, spa-inspired 5-piece ensuite. Bonus features include an attached 3-car garage, laundry room, and a lower-level walk-out den with a built-in bar and glass sliders leading to the backyard patio. Come for a tour while this modern gem is still available!
Property Level and Sizes
SqFt Lot
19341.00
Lot Features
Breakfast Nook, Built-in Features, Ceiling Fan(s), Eat-in Kitchen, Entrance Foyer, Five Piece Bath, High Ceilings, High Speed Internet, Kitchen Island, Open Floorplan, Pantry, Primary Suite, Quartz Counters, Radon Mitigation System, Solid Surface Counters, T&G Ceilings, Utility Sink, Vaulted Ceiling(s), Walk-In Closet(s), Wet Bar
Lot Size
0.44
Foundation Details
Structural
Basement
Daylight,Finished,Sump Pump,Walk-Out Access
Interior Details
Interior Features
Breakfast Nook, Built-in Features, Ceiling Fan(s), Eat-in Kitchen, Entrance Foyer, Five Piece Bath, High Ceilings, High Speed Internet, Kitchen Island, Open Floorplan, Pantry, Primary Suite, Quartz Counters, Radon Mitigation System, Solid Surface Counters, T&G Ceilings, Utility Sink, Vaulted Ceiling(s), Walk-In Closet(s), Wet Bar
Appliances
Dishwasher, Disposal, Dryer, Microwave, Oven, Range, Range Hood, Refrigerator, Washer, Wine Cooler
Electric
Central Air
Flooring
Carpet, Tile, Wood
Cooling
Central Air
Heating
Forced Air, Natural Gas
Fireplaces Features
Bedroom, Family Room, Gas
Utilities
Electricity Connected, Natural Gas Connected
Exterior Details
Features
Balcony, Private Yard
Patio Porch Features
Covered,Deck,Patio
Water
Public
Sewer
Public Sewer
Land Details
PPA
3046704.55
Road Frontage Type
Public Road
Road Responsibility
Public Maintained Road
Road Surface Type
Paved
Garage & Parking
Parking Spaces
1
Parking Features
Concrete, Oversized
Exterior Construction
Roof
Composition
Construction Materials
Frame, Stone, Stucco
Architectural Style
Mountain Contemporary
Exterior Features
Balcony, Private Yard
Window Features
Double Pane Windows
Security Features
Smoke Detector(s)
Builder Source
Public Records
Financial Details
PSF Total
$267.95
PSF Finished
$283.77
PSF Above Grade
$536.01
Previous Year Tax
6602.00
Year Tax
2021
Primary HOA Management Type
Professionally Managed
Primary HOA Name
SPM
Primary HOA Phone
303-841-0456
Primary HOA Website
https://www.spmparker.com/
Primary HOA Fees
400.00
Primary HOA Fees Frequency
Annually
Primary HOA Fees Total Annual
400.00
Location
Schools
Elementary School
Mountain View
Middle School
Sagewood
High School
Ponderosa
Walk Score®
Contact me about this property
Jeff Skolnick
RE/MAX Professionals
6020 Greenwood Plaza Boulevard
Greenwood Village, CO 80111, USA
6020 Greenwood Plaza Boulevard
Greenwood Village, CO 80111, USA
- (303) 946-3701 (Office Direct)
- (303) 946-3701 (Mobile)
- Invitation Code: start
- jeff@jeffskolnick.com
- https://JeffSkolnick.com
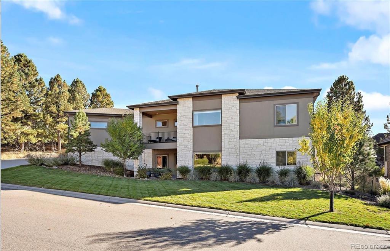
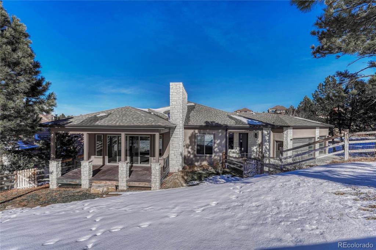
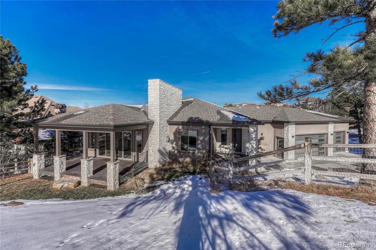
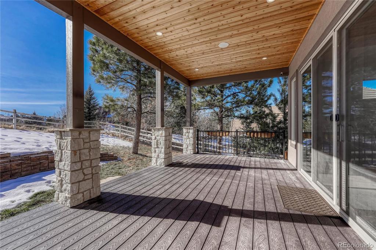
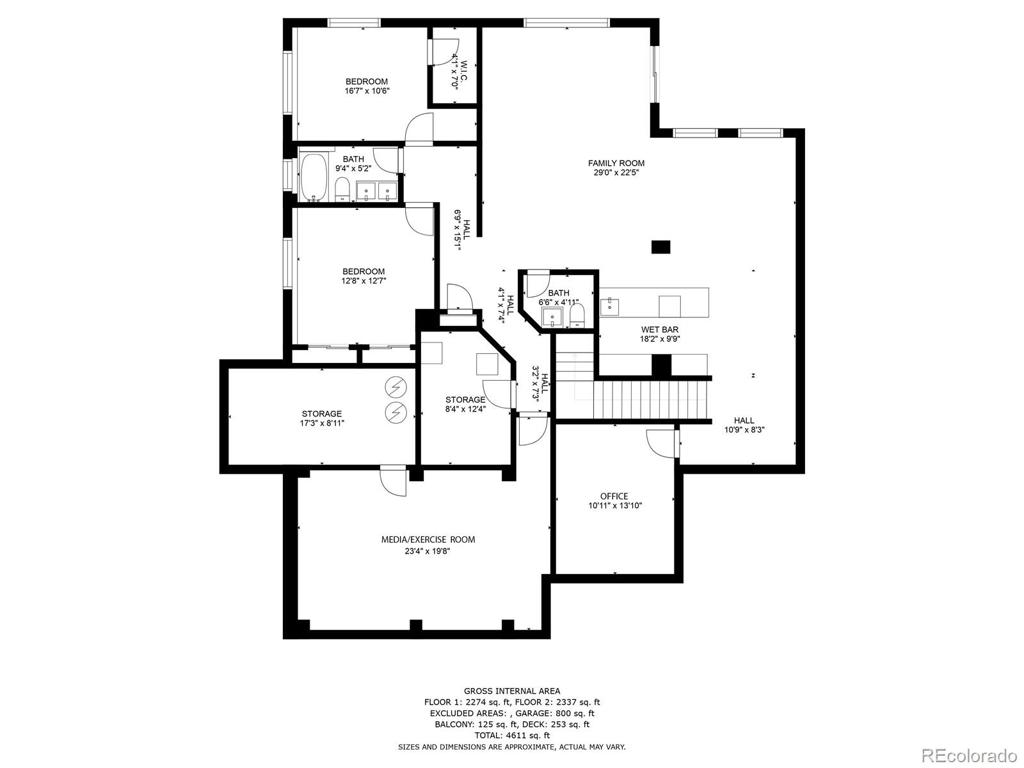
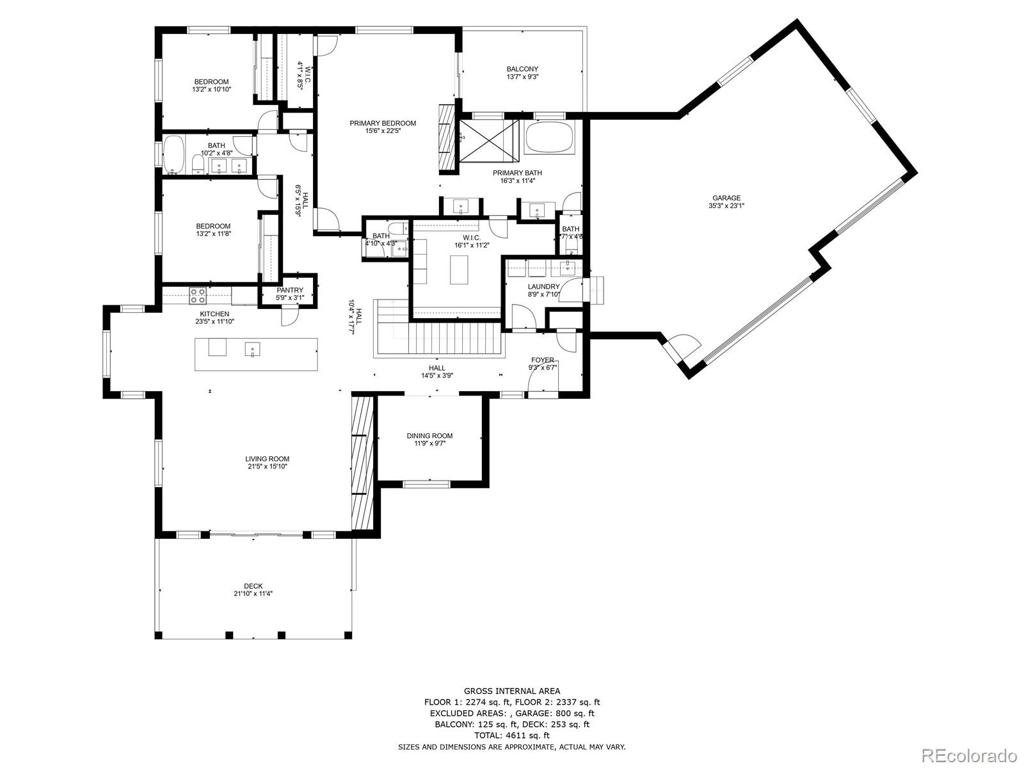
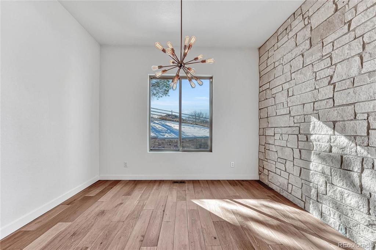
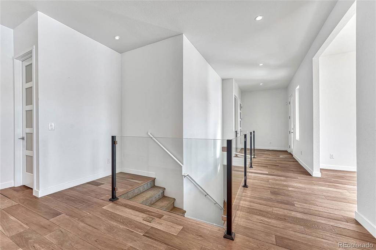
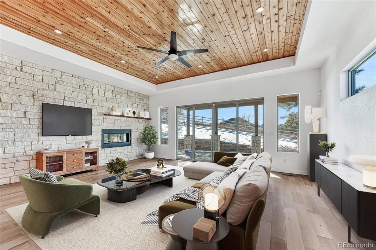
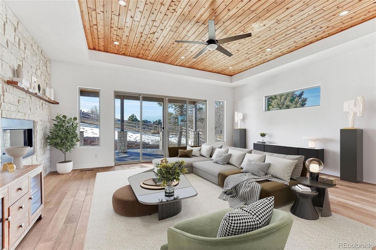
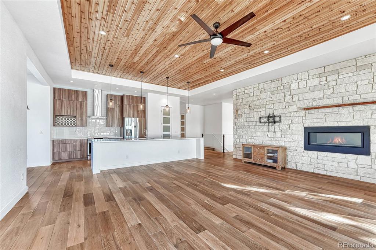
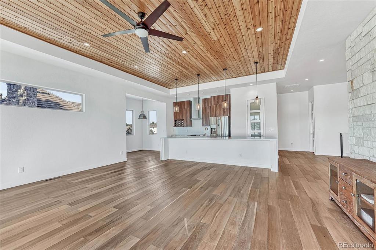
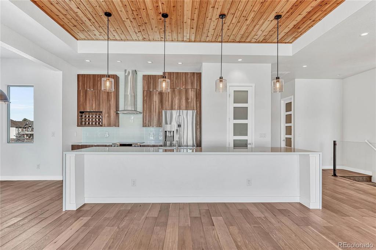
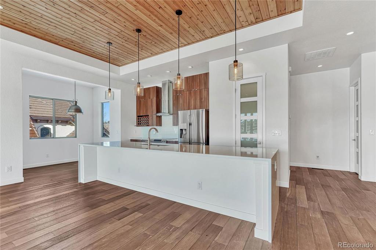
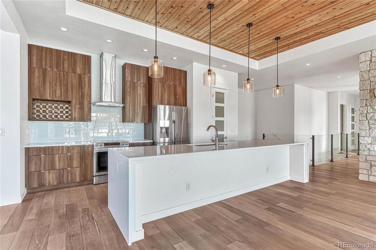
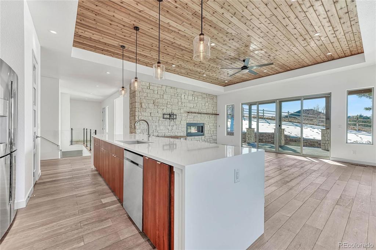
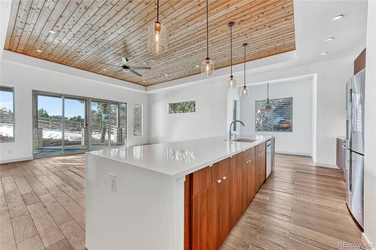
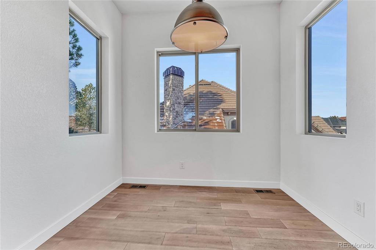
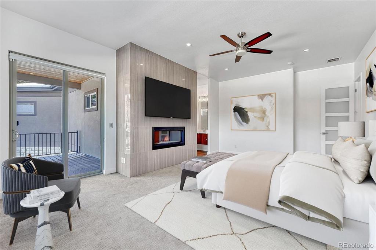
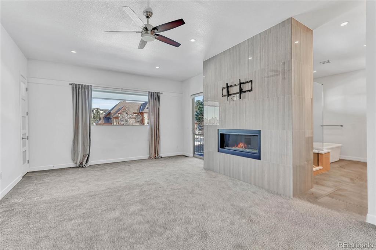
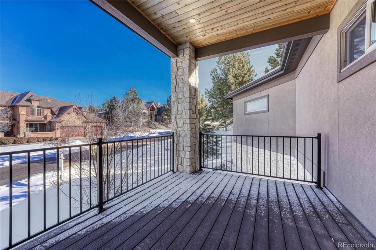
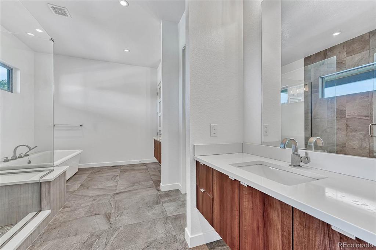
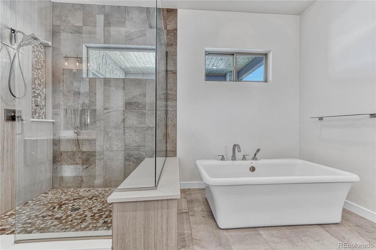
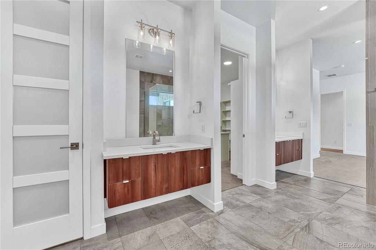
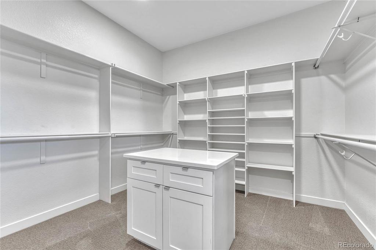
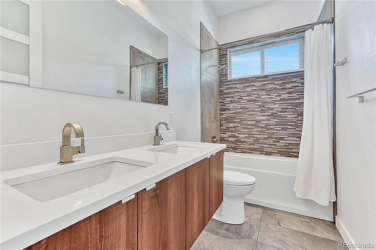
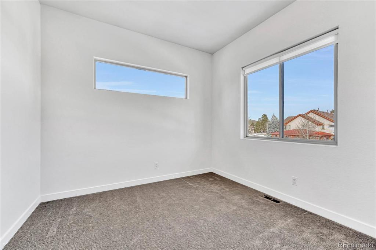
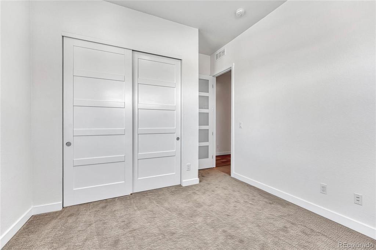
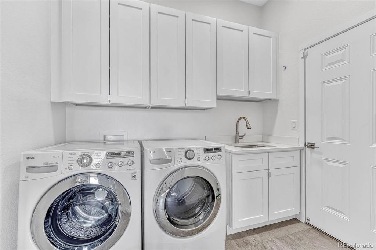
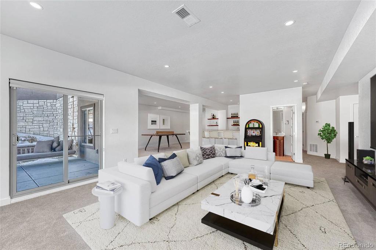
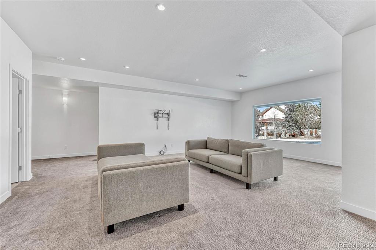
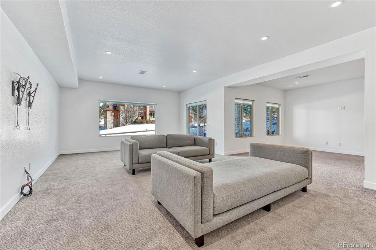
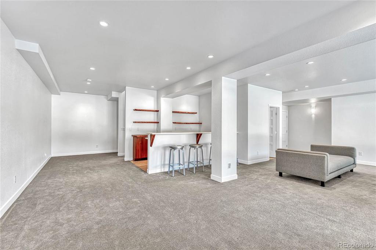
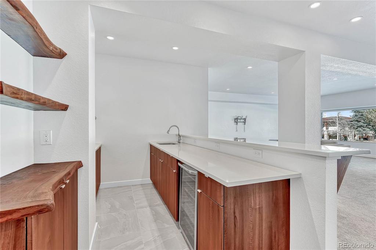
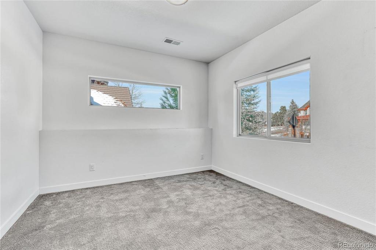
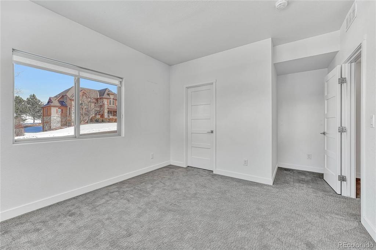
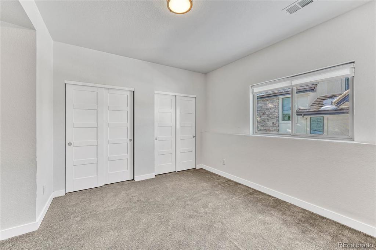
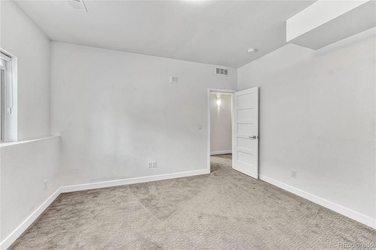
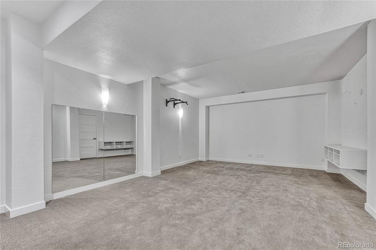
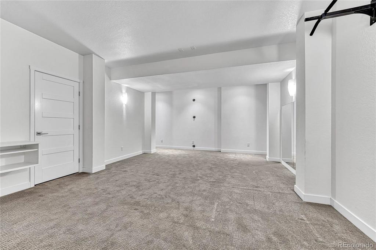


 Menu
Menu


