9015 Scenic Pine Drive
Parker, CO 80134 — Douglas county
Price
$1,399,925
Sqft
6600.00 SqFt
Baths
6
Beds
6
Description
Look no further if you want the quintessential Parker Colorado home. This home has everything you are looking for if you love the feel of living in the mountains but need to be close to the city. The home is decorated in mountain contemporary with stone, wood, slate, and tile accents throughout. Windows go from floor to ceiling, and high vaulted ceilings make you feel at one with nature. The lines between indoor and outdoor spaces are blurred. The half-acre lot with towering pines and mature landscaping will instantly become your happy place. The private yard is great for relaxing on a Colorado evening. The dramatic landscaping lighting adds to the charm of this fully custom home. At 6600 square feet, there is all the room you need. The home is set up for entertaining a crowd or intimate formal dinner parties. If a man cave is what you need, the basement has you covered. It includes a projector with a nine-foot screen, a pool table (Negotiable), a wet bar, and room for epic, big game parties. The main floor primary bedroom is oversized and opens to the backyard and patio. It is light and bright with a wall of windows but still feels private from the well-designed landscaping. It will hardly feel like work in the home office with a classic feel with wood floors, wood wall paneling, access to the back patio, and a fireplace. The upstairs has three huge bedrooms, all with ensuite bathrooms and a loft. Two additional basement bedrooms could be used for additional offices, a workout room, guest suits, or a craft room. Storage is no problem with 529 unfinished square feet of storage in the basement. All the details were thought through in this home, from a roof ice clearing system to a southern exposure. This home is move-in ready for you to make it your own. Thanks for looking.
Property Level and Sizes
SqFt Lot
22433.00
Lot Features
Audio/Video Controls, Breakfast Nook, Ceiling Fan(s), Eat-in Kitchen, Five Piece Bath, High Ceilings, High Speed Internet, Kitchen Island, Open Floorplan, Primary Suite, Quartz Counters, Radon Mitigation System, Smart Thermostat, Smoke Free, Sound System, Utility Sink, Vaulted Ceiling(s), Walk-In Closet(s), Wet Bar, Wired for Data
Lot Size
0.51
Foundation Details
Concrete Perimeter
Basement
Finished,Full
Base Ceiling Height
9
Interior Details
Interior Features
Audio/Video Controls, Breakfast Nook, Ceiling Fan(s), Eat-in Kitchen, Five Piece Bath, High Ceilings, High Speed Internet, Kitchen Island, Open Floorplan, Primary Suite, Quartz Counters, Radon Mitigation System, Smart Thermostat, Smoke Free, Sound System, Utility Sink, Vaulted Ceiling(s), Walk-In Closet(s), Wet Bar, Wired for Data
Appliances
Bar Fridge, Cooktop, Dishwasher, Disposal, Double Oven, Down Draft
Electric
Air Conditioning-Room, Central Air
Flooring
Carpet, Stone, Tile, Wood
Cooling
Air Conditioning-Room, Central Air
Heating
Forced Air, Natural Gas
Fireplaces Features
Family Room, Gas
Utilities
Cable Available, Electricity Connected, Natural Gas Connected, Phone Available
Exterior Details
Features
Heated Gutters, Lighting, Private Yard, Rain Gutters, Smart Irrigation
Patio Porch Features
Covered,Front Porch,Patio
Water
Public
Sewer
Public Sewer
Land Details
PPA
2696078.43
Road Frontage Type
Public Road
Road Responsibility
Public Maintained Road
Road Surface Type
Paved
Garage & Parking
Parking Spaces
1
Parking Features
Concrete, Finished, Floor Coating, Insulated, Oversized, Smart Garage Door, Storage
Exterior Construction
Roof
Composition,Heated
Construction Materials
Cedar, Stone, Stucco
Architectural Style
Mountain Contemporary
Exterior Features
Heated Gutters, Lighting, Private Yard, Rain Gutters, Smart Irrigation
Window Features
Double Pane Windows, Window Coverings, Window Treatments
Security Features
Carbon Monoxide Detector(s),Smart Cameras,Smart Security System,Smoke Detector(s),Video Doorbell
Builder Source
Public Records
Financial Details
PSF Total
$208.33
PSF Finished
$226.49
PSF Above Grade
$351.21
Previous Year Tax
6275.00
Year Tax
2021
Primary HOA Management Type
Professionally Managed
Primary HOA Name
SPI
Primary HOA Phone
3038410456
Primary HOA Website
www.spmparker.com
Primary HOA Fees Included
Recycling, Trash
Primary HOA Fees
340.00
Primary HOA Fees Frequency
Annually
Primary HOA Fees Total Annual
340.00
Location
Schools
Elementary School
Northeast
Middle School
Sagewood
High School
Ponderosa
Walk Score®
Contact me about this property
Jeff Skolnick
RE/MAX Professionals
6020 Greenwood Plaza Boulevard
Greenwood Village, CO 80111, USA
6020 Greenwood Plaza Boulevard
Greenwood Village, CO 80111, USA
- (303) 946-3701 (Office Direct)
- (303) 946-3701 (Mobile)
- Invitation Code: start
- jeff@jeffskolnick.com
- https://JeffSkolnick.com
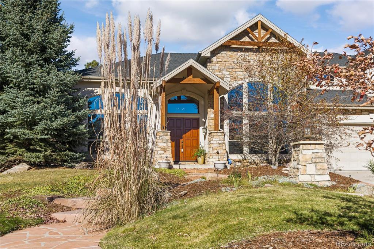
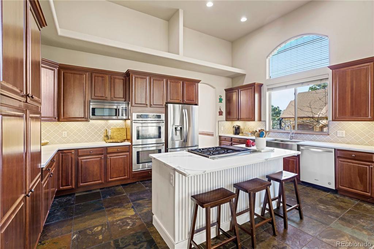
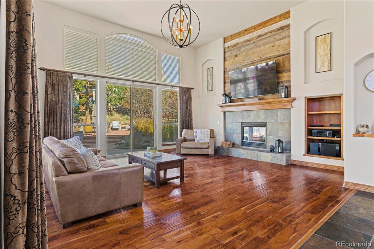
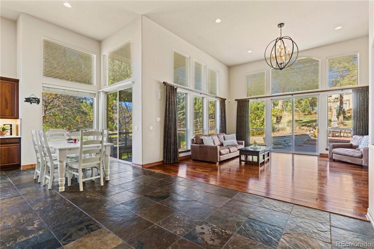
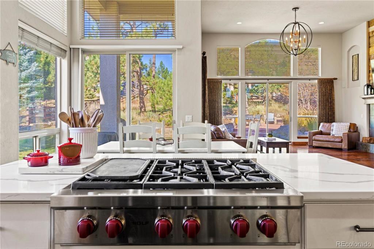
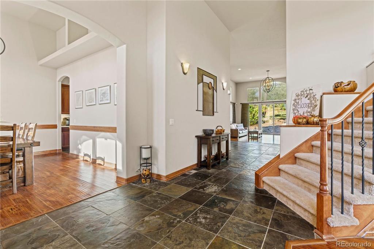
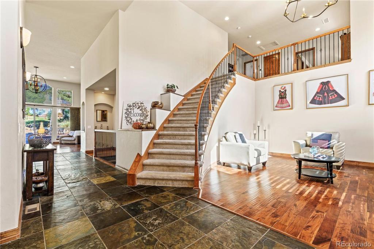
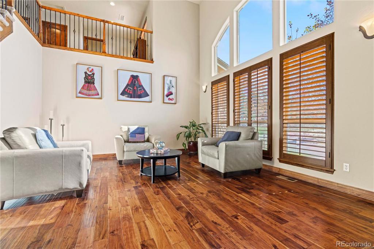
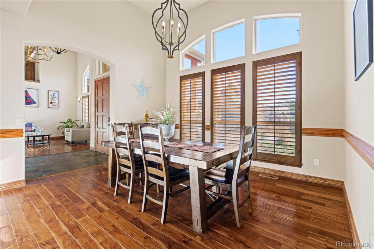
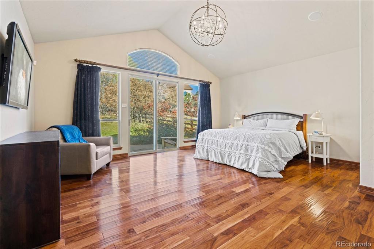
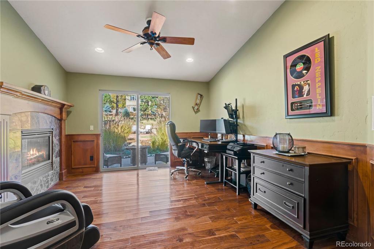
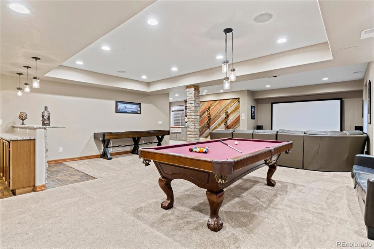
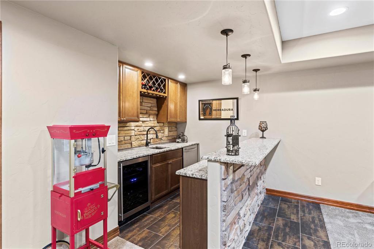
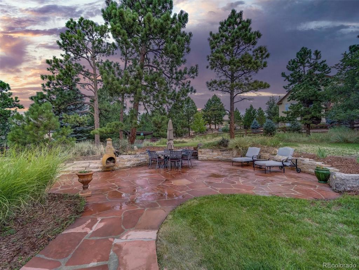
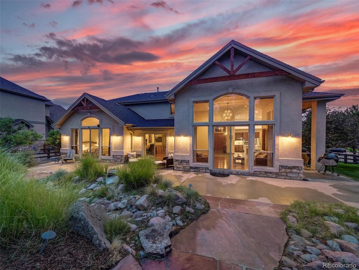
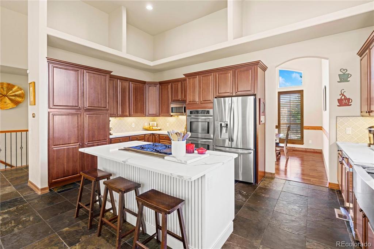
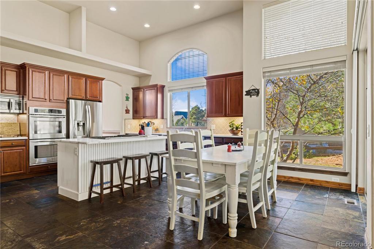
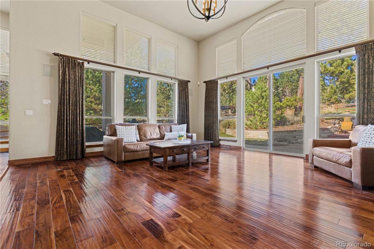
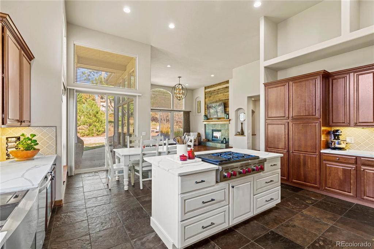
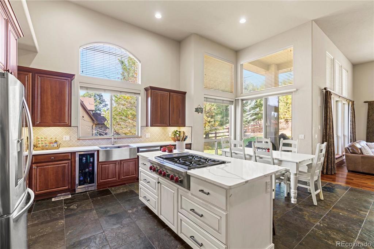
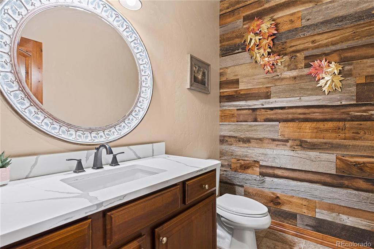
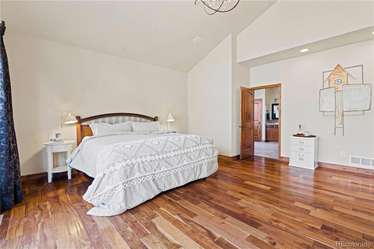
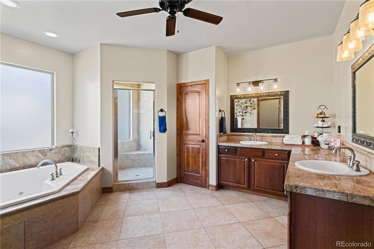
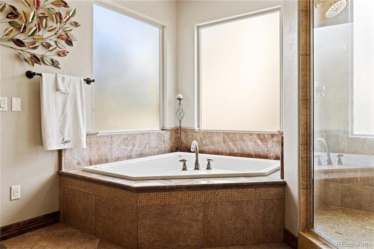
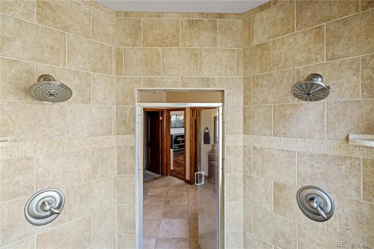
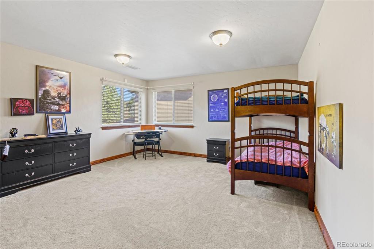
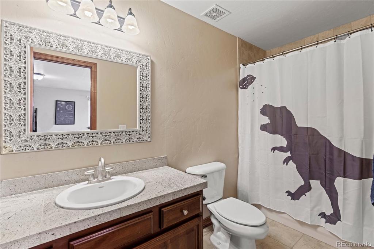
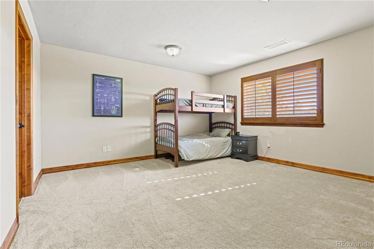
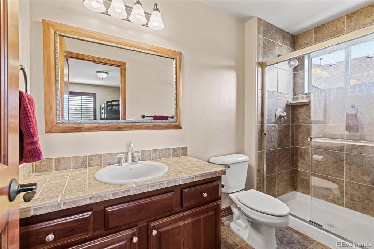
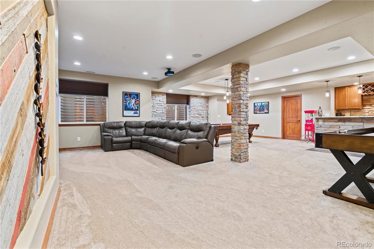
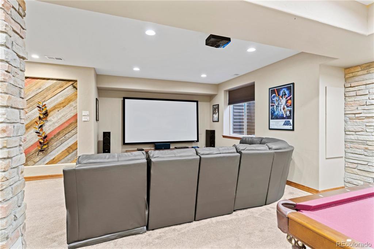
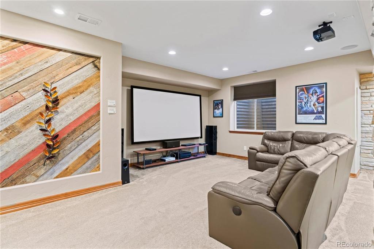
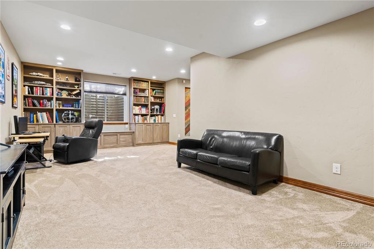
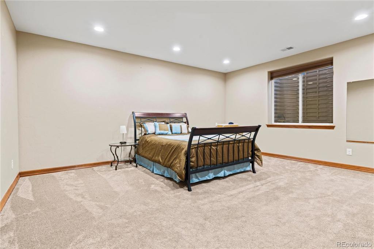
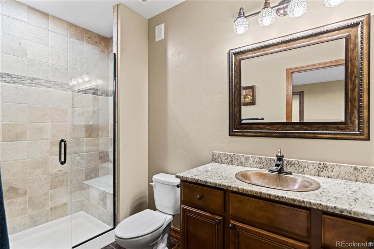
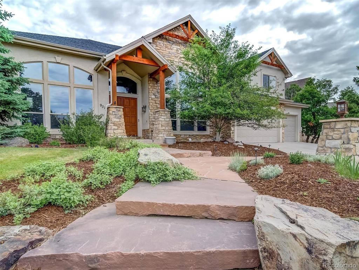
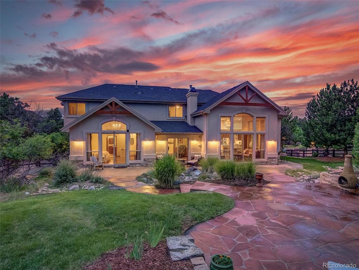
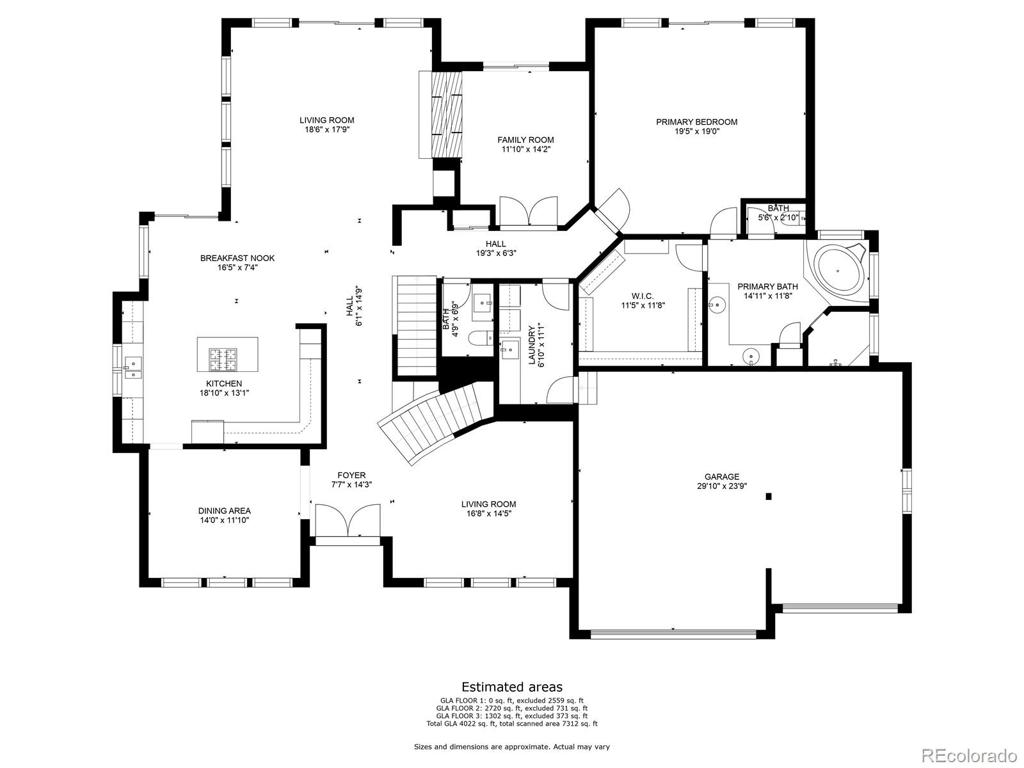
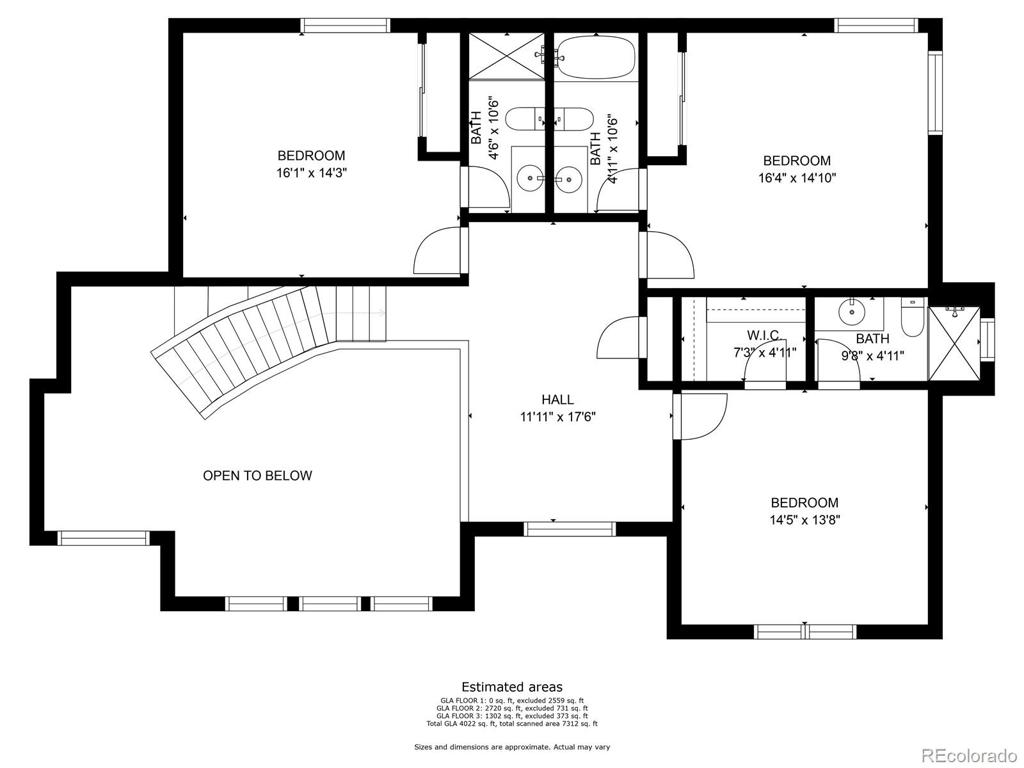
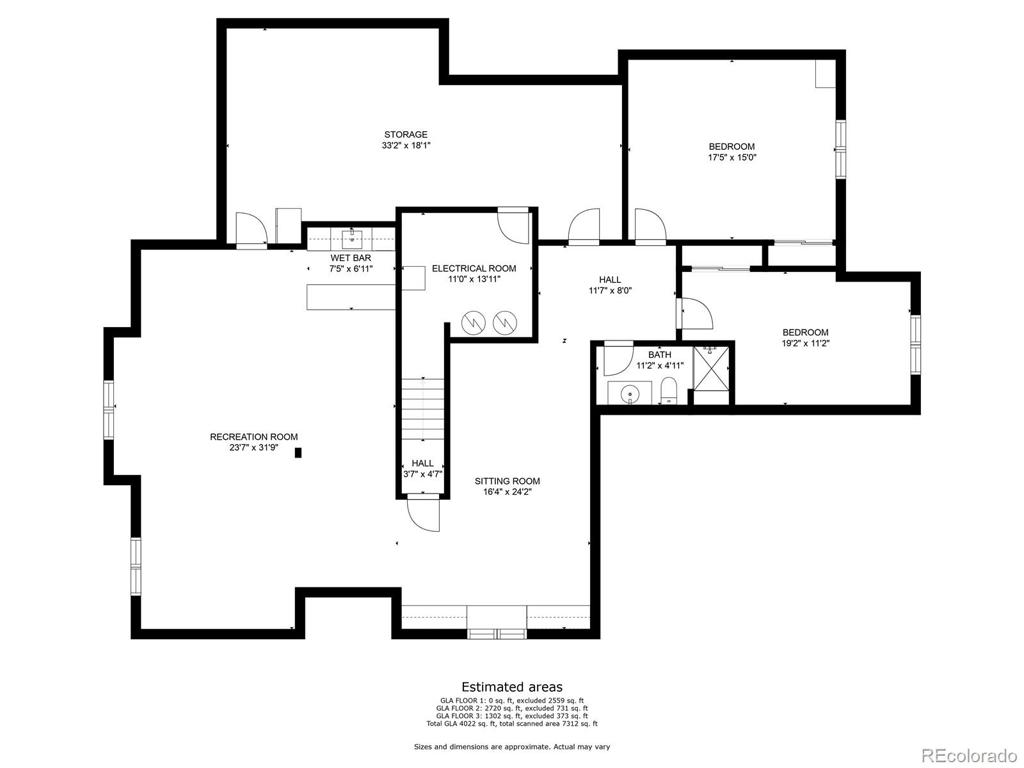


 Menu
Menu


