7771 Running Fox Way
Parker, CO 80134 — Douglas county
Price
$1,595,000
Sqft
6127.00 SqFt
Baths
5
Beds
6
Description
Amazing turnkey top to bottom remodel in The Timbers at the Pinery. This 6 Bedroom, 5 Bath Craftsman Style 2-story has been completely remodeled throughout with a spacious open floor plan, vaulted ceilings, and lots of natural light. The beautiful Gourmet Kitchen boasts Quartz counter tops, custom 42” cabinetry, a Wolf stove, double ovens, large center island, pot filler faucet, farm sink, Butlers pantry, and large pantry. The main floor also includes a gorgeous great room with fireplace and custom cantina doors opening to the backyard, pool and fireplace and a large study with custom cherry built-ins. Upstairs you will find the oversized stunning Primary Suite with entertainment area, fireplace, huge walk-in closet with laundry, bath with new soaking tub, custom tile, and 2-person shower, three additional bedrooms and a loft area. The finished basement features a family room, a game area, a theater or Yoga studio, a wet bar, a wine cellar, storage, 2 additional bedrooms and a full bathroom. Situated on over a ½ acre, it is perfect for entertaining family and friends with a custom swimming pool, spa, outdoor kitchen, basketball court, stone fireplace gathering area, and a wrap-around front porch. Great location in this private and secluded neighborhood known for its trails, wildlife, Ponderosa pines, trails, open spaces, and Douglas County Schools. Also, just minutes from The Pinery Country Club; which features 27 championship holes, a clubhouse, and both swim and tennis facilities, and close to The Colorado Golf Club and the Pradera golf course. Brand new roof! Don't miss out on this beautiful move-in ready home!
Property Level and Sizes
SqFt Lot
25265.00
Lot Features
Breakfast Nook, Built-in Features, Eat-in Kitchen, Entrance Foyer, Five Piece Bath, High Ceilings, Jack & Jill Bathroom, Kitchen Island, Open Floorplan, Pantry, Primary Suite, Quartz Counters, Smoke Free, Hot Tub, Utility Sink, Vaulted Ceiling(s), Walk-In Closet(s), Wet Bar
Lot Size
0.58
Foundation Details
Slab
Basement
Partial
Interior Details
Interior Features
Breakfast Nook, Built-in Features, Eat-in Kitchen, Entrance Foyer, Five Piece Bath, High Ceilings, Jack & Jill Bathroom, Kitchen Island, Open Floorplan, Pantry, Primary Suite, Quartz Counters, Smoke Free, Hot Tub, Utility Sink, Vaulted Ceiling(s), Walk-In Closet(s), Wet Bar
Appliances
Bar Fridge, Dishwasher, Disposal, Double Oven, Microwave, Oven, Range, Refrigerator, Self Cleaning Oven, Wine Cooler
Laundry Features
In Unit
Electric
Central Air
Flooring
Carpet, Tile, Wood
Cooling
Central Air
Heating
Forced Air, Natural Gas
Fireplaces Features
Basement, Family Room, Outside, Primary Bedroom
Utilities
Cable Available, Electricity Connected, Natural Gas Connected
Exterior Details
Features
Barbecue, Fire Pit, Gas Grill, Private Yard, Spa/Hot Tub
Water
Public
Sewer
Public Sewer
Land Details
Road Frontage Type
Public
Road Surface Type
Paved
Garage & Parking
Parking Features
Concrete, Finished
Exterior Construction
Roof
Composition
Construction Materials
Frame, Rock
Exterior Features
Barbecue, Fire Pit, Gas Grill, Private Yard, Spa/Hot Tub
Window Features
Double Pane Windows
Security Features
Carbon Monoxide Detector(s), Smoke Detector(s)
Builder Source
Public Records
Financial Details
Previous Year Tax
5487.00
Year Tax
2022
Primary HOA Name
Specialized Property Management
Primary HOA Phone
303-841-0456
Primary HOA Fees Included
Trash
Primary HOA Fees
348.00
Primary HOA Fees Frequency
Annually
Location
Schools
Elementary School
Northeast
Middle School
Sagewood
High School
Ponderosa
Walk Score®
Contact me about this property
Jeff Skolnick
RE/MAX Professionals
6020 Greenwood Plaza Boulevard
Greenwood Village, CO 80111, USA
6020 Greenwood Plaza Boulevard
Greenwood Village, CO 80111, USA
- (303) 946-3701 (Office Direct)
- (303) 946-3701 (Mobile)
- Invitation Code: start
- jeff@jeffskolnick.com
- https://JeffSkolnick.com
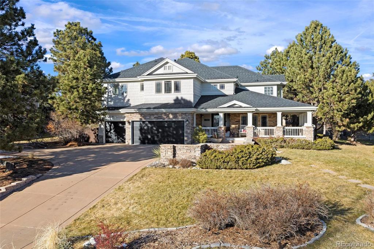
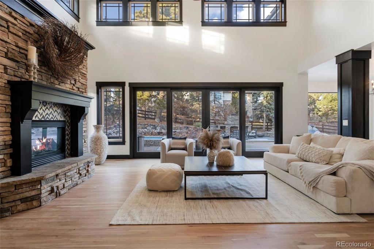
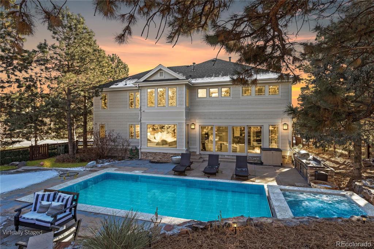
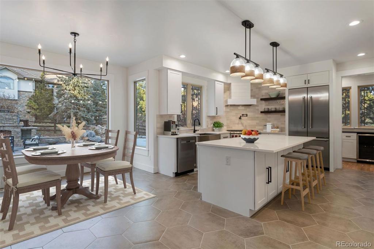
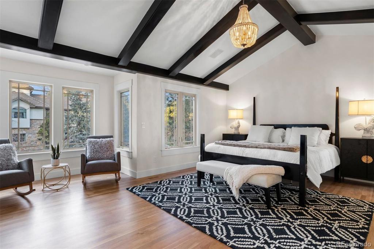
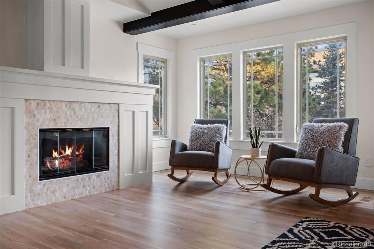
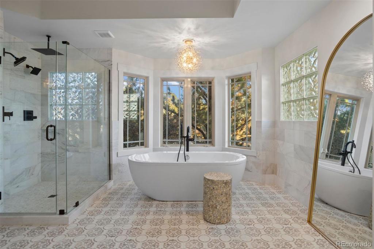
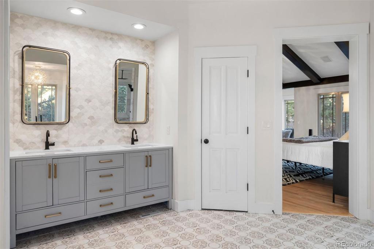
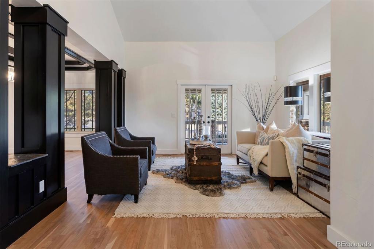
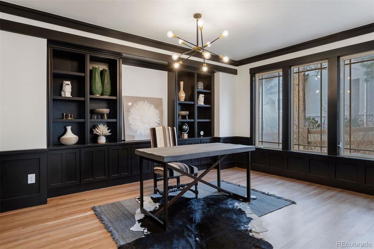
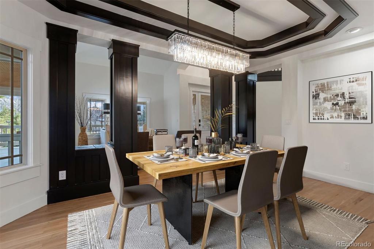
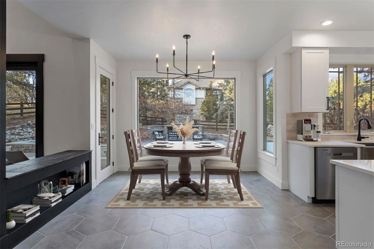
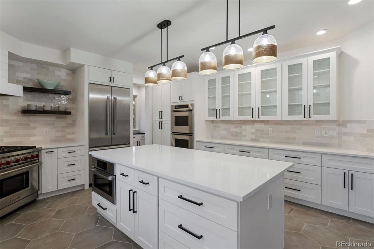
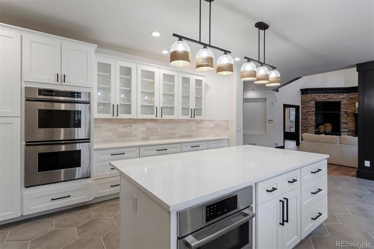
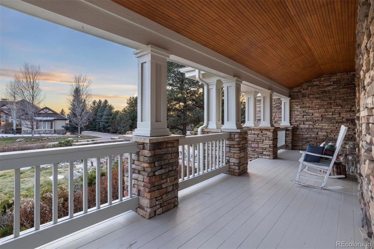
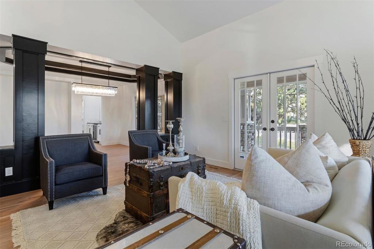
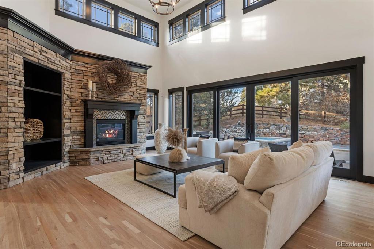
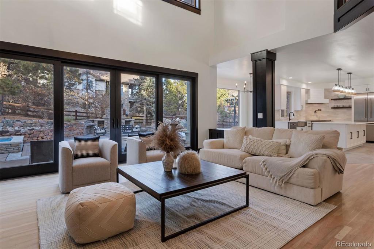
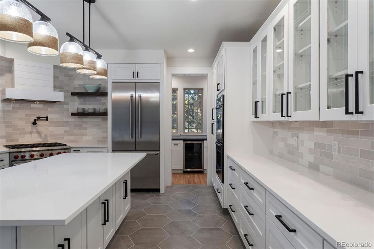
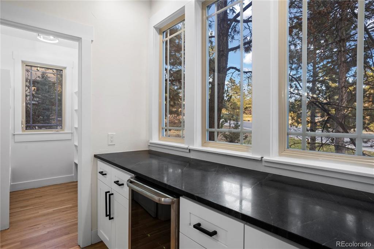
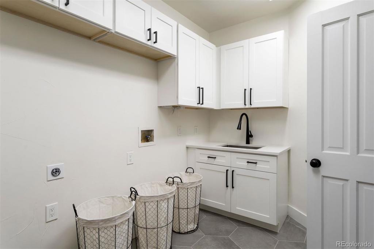
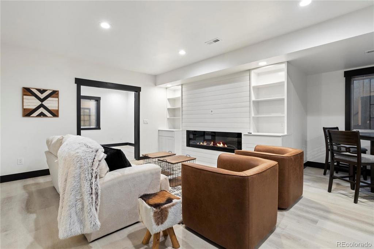
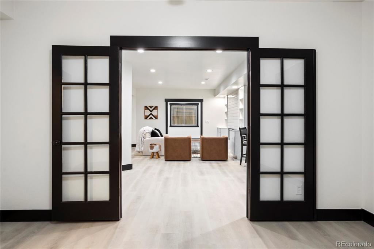
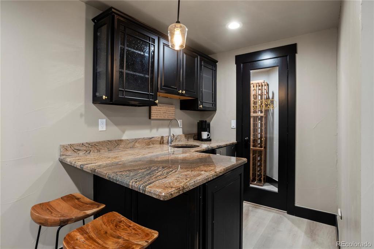
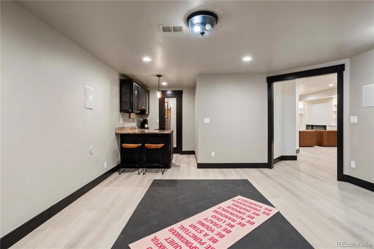
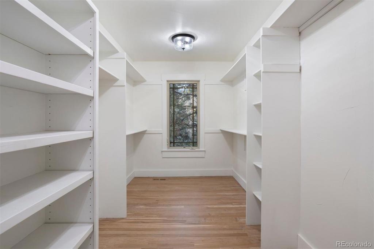
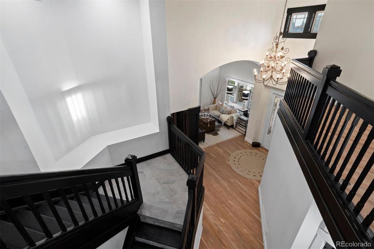
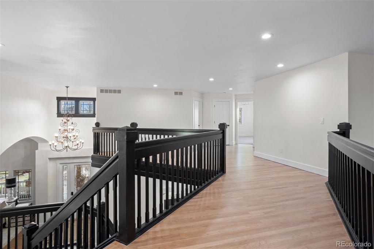
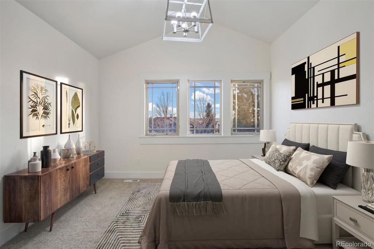

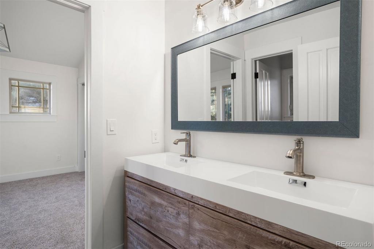
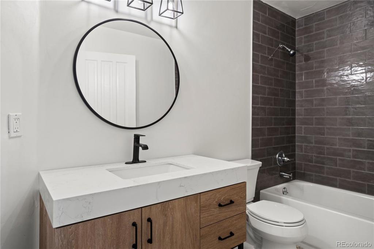
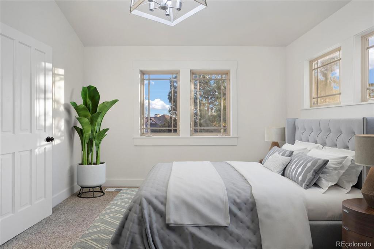
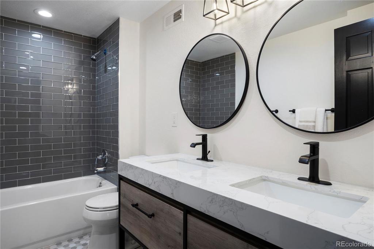
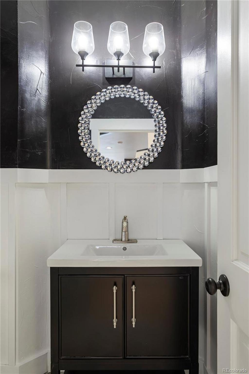
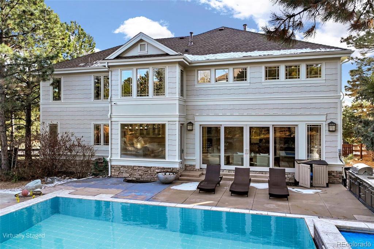
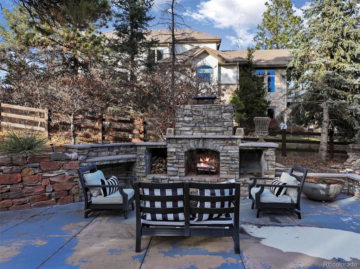
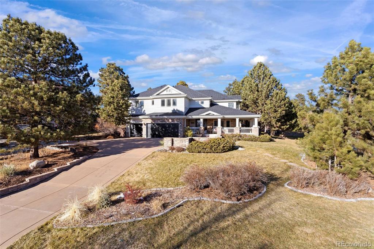


 Menu
Menu
 Schedule a Showing
Schedule a Showing

