7519 Nuthatch Circle
Parker, CO 80134 — Douglas county
Price
$1,375,000
Sqft
4739.00 SqFt
Baths
5
Beds
5
Description
New roof and new gutters installed June 6, 2023. Are you ready for summer pool parties? Luxurious living could be all yours in this magnificent Parker residence you’ll be proud to call your own! With its impressive curb appeal and inviting wraparound porch, this beautiful abode beckons you inside to explore. Past the grand 2-story foyer, discover an elegant interior where neutral tones, plush carpeting, and vaulted ceilings are on display. Expansive picture windows in the living and dining rooms provide breathtaking views of the surrounding natural splendor. Indulge the avid cook with stainless steel appliances, abundant cabinetry, a dedicated workstation, and sleek granite countertops. Savor your morning coffee in the breakfast nook or relax by the fireplace in the adjoining family room.Ultimate comfort awaits you in the private retreats, the largest of which is the primary suite with a tray ceiling, sitting area, and a 5-piece ensuite with a spa-like soaking tub. A versatile 1-bedroom, 1-bath lower-level features a wet bar, wine room, recreational area, and gym. Enjoying $200k worth of upgrades, your idyllic outdoor paradise is the perfect venue for unwinding after a long day. Gather around the fire pit on the paved patio, swim in the pristine pool, or relax in the hot tub. Additionally, there’s a laundry room and an attached 3-car garage. Plus, this home borders the greenspace near the neighborhood park. Come for a tour today! Measurements are for advertising and may not be 100% accurate.
Property Level and Sizes
SqFt Lot
24393.60
Lot Features
Breakfast Nook, Built-in Features, Ceiling Fan(s), Eat-in Kitchen, Entrance Foyer, Five Piece Bath, Granite Counters, High Ceilings, High Speed Internet, Jet Action Tub, Kitchen Island, Open Floorplan, Pantry, Primary Suite, Spa/Hot Tub, Tile Counters, Utility Sink, Vaulted Ceiling(s), Walk-In Closet(s), Wet Bar
Lot Size
0.56
Basement
Finished,Partial
Interior Details
Interior Features
Breakfast Nook, Built-in Features, Ceiling Fan(s), Eat-in Kitchen, Entrance Foyer, Five Piece Bath, Granite Counters, High Ceilings, High Speed Internet, Jet Action Tub, Kitchen Island, Open Floorplan, Pantry, Primary Suite, Spa/Hot Tub, Tile Counters, Utility Sink, Vaulted Ceiling(s), Walk-In Closet(s), Wet Bar
Appliances
Bar Fridge, Convection Oven, Cooktop, Disposal, Microwave, Oven, Refrigerator, Self Cleaning Oven
Electric
Central Air
Flooring
Carpet, Tile, Wood
Cooling
Central Air
Heating
Forced Air, Natural Gas
Fireplaces Features
Family Room, Gas, Gas Log
Utilities
Cable Available, Electricity Connected, Internet Access (Wired), Natural Gas Connected, Phone Available
Exterior Details
Features
Fire Pit, Gas Valve, Lighting, Private Yard, Spa/Hot Tub
Patio Porch Features
Covered,Front Porch,Patio,Wrap Around
Lot View
Mountain(s)
Water
Public
Sewer
Public Sewer
Land Details
PPA
2455357.14
Road Frontage Type
Public Road
Road Responsibility
Public Maintained Road
Road Surface Type
Paved
Garage & Parking
Parking Spaces
1
Parking Features
Concrete, Dry Walled, Finished, Lighted, Oversized, Storage
Exterior Construction
Roof
Composition
Construction Materials
Frame, Stucco
Architectural Style
Contemporary
Exterior Features
Fire Pit, Gas Valve, Lighting, Private Yard, Spa/Hot Tub
Window Features
Double Pane Windows
Security Features
Smoke Detector(s)
Builder Source
Public Records
Financial Details
PSF Total
$290.15
PSF Finished
$296.21
PSF Above Grade
$440.56
Previous Year Tax
4632.00
Year Tax
2022
Primary HOA Management Type
Professionally Managed
Primary HOA Name
Specialized Property Management
Primary HOA Phone
(303) 841-0456
Primary HOA Website
https://www.spmparker.com/
Primary HOA Fees Included
Maintenance Grounds
Primary HOA Fees
400.00
Primary HOA Fees Frequency
Annually
Primary HOA Fees Total Annual
400.00
Location
Schools
Elementary School
Mountain View
Middle School
Sagewood
High School
Ponderosa
Walk Score®
Contact me about this property
Jeff Skolnick
RE/MAX Professionals
6020 Greenwood Plaza Boulevard
Greenwood Village, CO 80111, USA
6020 Greenwood Plaza Boulevard
Greenwood Village, CO 80111, USA
- (303) 946-3701 (Office Direct)
- (303) 946-3701 (Mobile)
- Invitation Code: start
- jeff@jeffskolnick.com
- https://JeffSkolnick.com
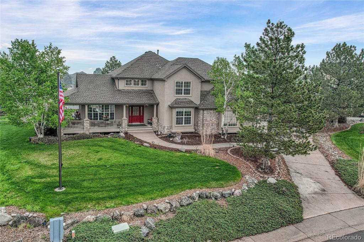
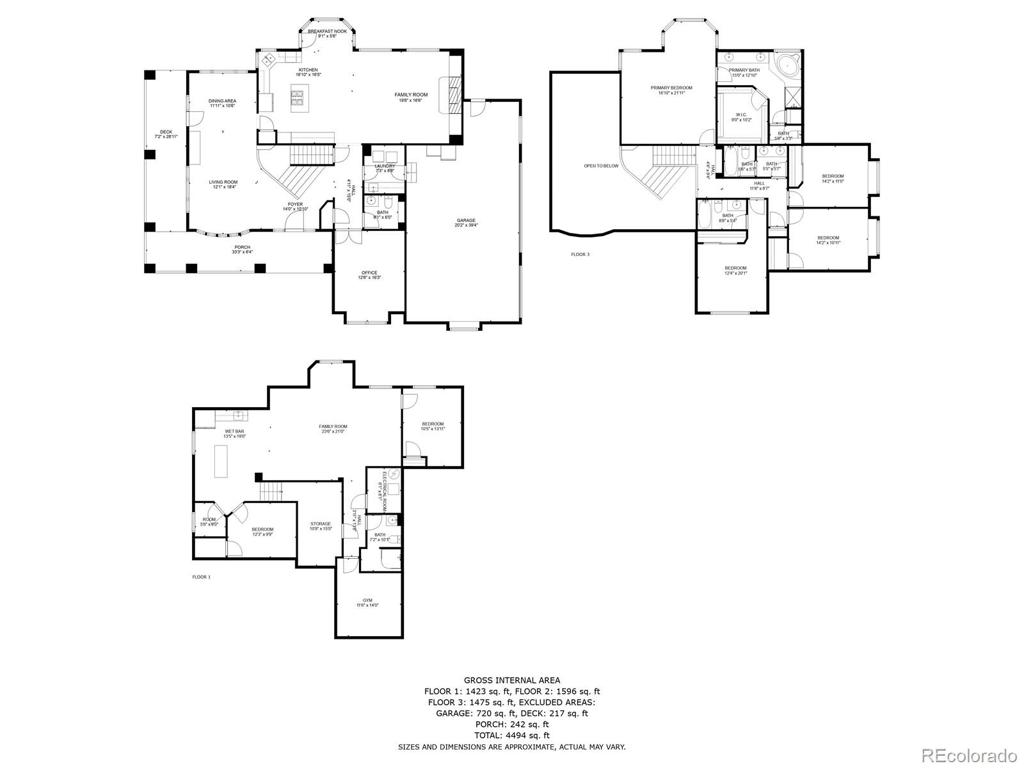
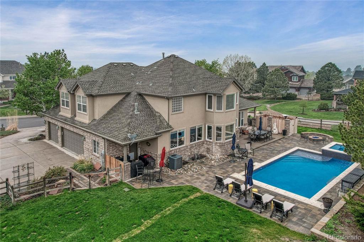
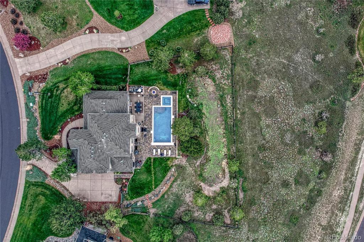
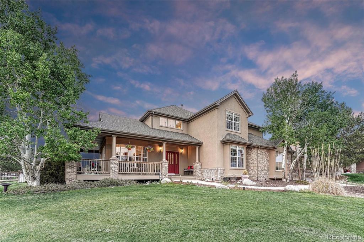
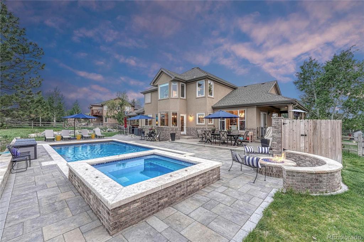
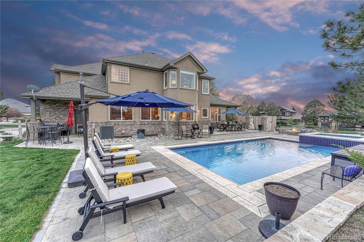
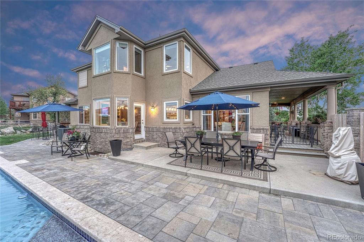
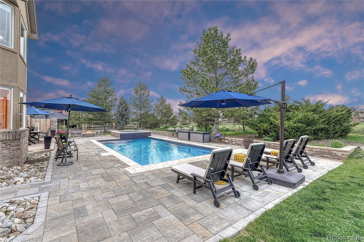
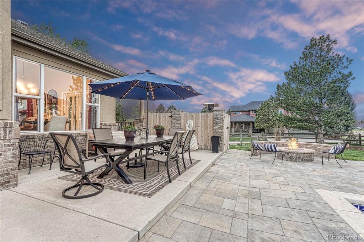
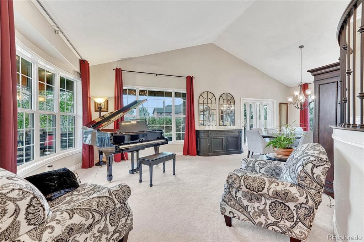
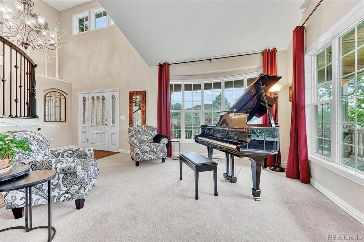
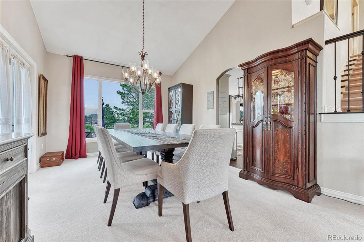
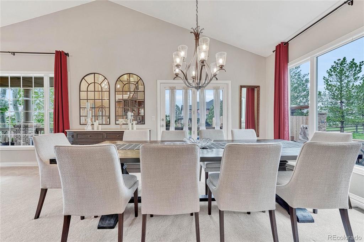
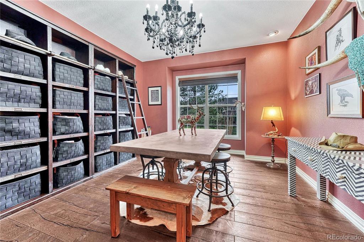
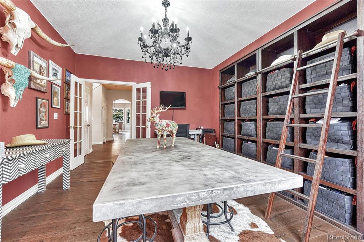
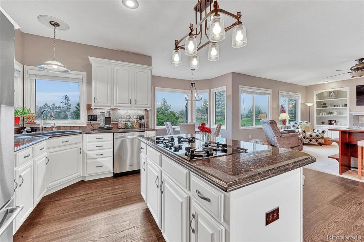
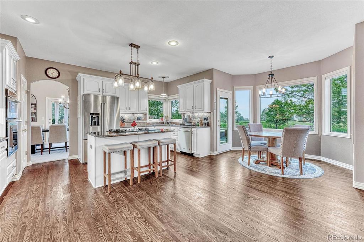
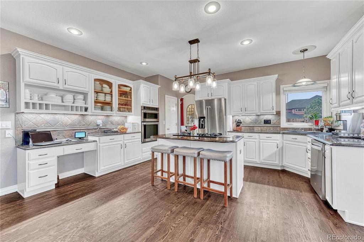
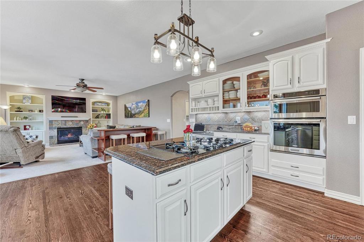
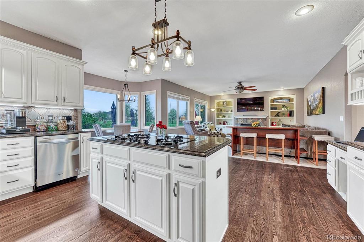
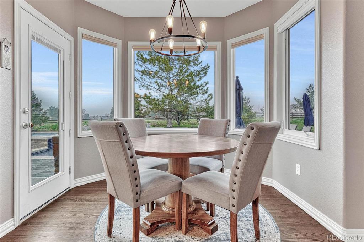
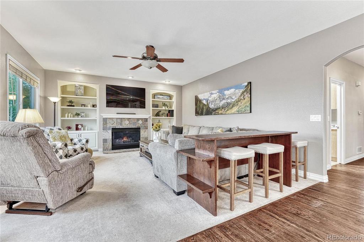
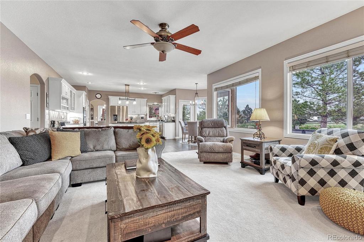
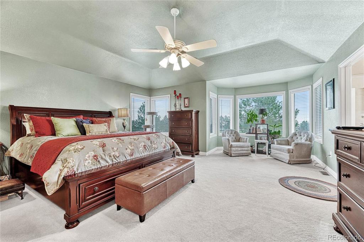
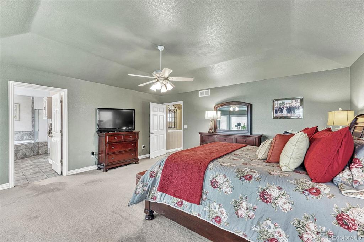
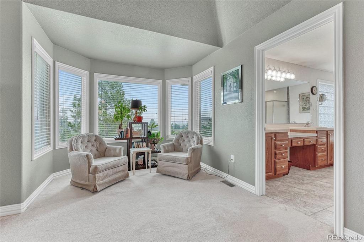
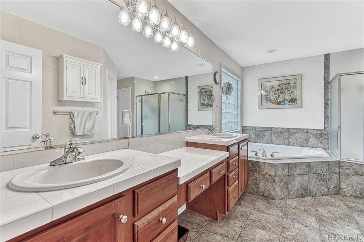
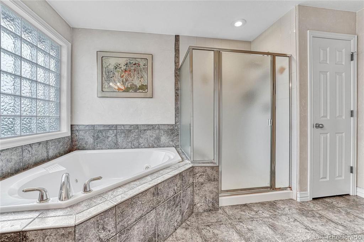
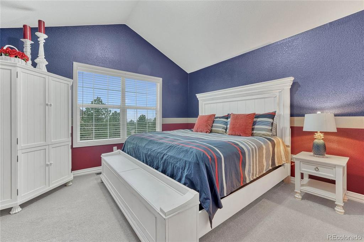
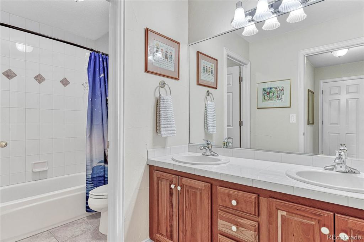
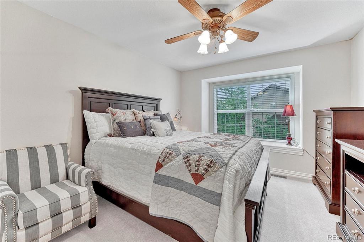
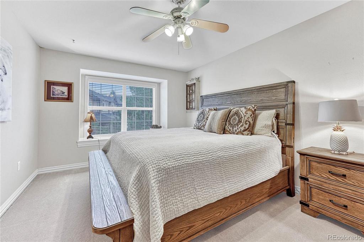
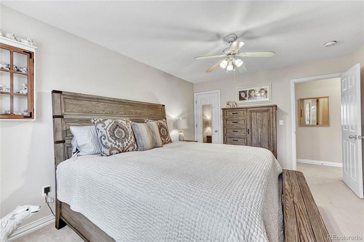
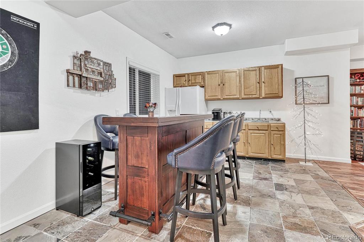
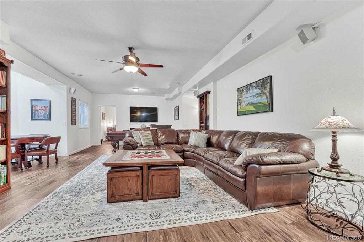
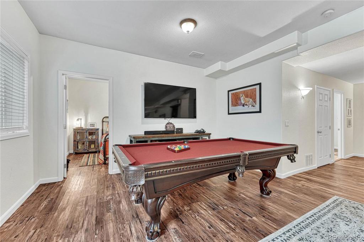
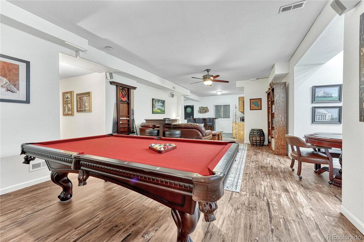
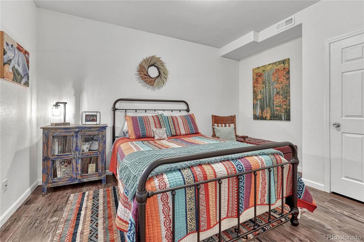
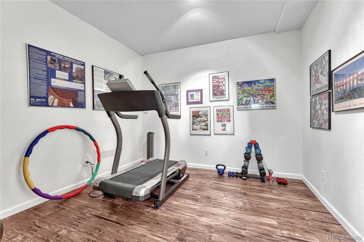


 Menu
Menu
 Schedule a Showing
Schedule a Showing

