7508 Cistena Way
Parker, CO 80134 — Douglas county
Price
$1,390,000
Sqft
5201.00 SqFt
Baths
5
Beds
4
Description
Open House 10/1 from 11:30am to 3:30pm. Main furnace and AC are two years old. Immerse yourself in the elegance and style of this beautifully crafted abode set on a 0.59-acre lot in a highly desirable Parker neighborhood. Graceful archways and volume ceilings soar above a stunning combination of tile and hardwood-style flooring in the main gathering areas. Whether sharing meals under the formal dining room’s pendant lighting or assembling in the warmth of the living room’s linear fireplace, you’ll be surrounded by large windows that frame breathtaking views. In the remodeled kitchen, high-end stainless steel appliances await the home chef, including Miele wall ovens, alongside tons of cabinetry and plenty of prep space on new countertops. Enjoy morning coffee in the breakfast nook or head out to the expansive covered deck overlooking open green space and mountain panoramas.A guest suite is conveniently located on the main level, along with the primary bedroom. Indulge in its balcony, generous walk-in closet, and a 5-piece ensuite with a double vanity, soaking tub, and a separate shower. A walkout basement with a kitchenette, den, theater room, and gym is an ideal hang-out spot, plus no rear neighbors means you’ll have unobstructed vistas from the patio. Other notable features include an office, a rare attached 4-car garage, and a laundry room. Ready to let your homeownership dreams come true? Come for a tour before this one is gone for good! Measurements are for ad purposes only and are not guaranteed to be 100% accurate.
Property Level and Sizes
SqFt Lot
25700.40
Lot Features
Breakfast Nook, Built-in Features, Ceiling Fan(s), Central Vacuum, Eat-in Kitchen, Entrance Foyer, Five Piece Bath, Granite Counters, High Ceilings, High Speed Internet, In-Law Floor Plan, Jet Action Tub, Open Floorplan, Pantry, Primary Suite, Solid Surface Counters, Utility Sink, Walk-In Closet(s), Wet Bar
Lot Size
0.59
Basement
Finished,Walk-Out Access
Interior Details
Interior Features
Breakfast Nook, Built-in Features, Ceiling Fan(s), Central Vacuum, Eat-in Kitchen, Entrance Foyer, Five Piece Bath, Granite Counters, High Ceilings, High Speed Internet, In-Law Floor Plan, Jet Action Tub, Open Floorplan, Pantry, Primary Suite, Solid Surface Counters, Utility Sink, Walk-In Closet(s), Wet Bar
Appliances
Bar Fridge, Convection Oven, Cooktop, Dishwasher, Disposal, Double Oven, Humidifier, Microwave, Refrigerator, Trash Compactor, Wine Cooler
Electric
Central Air
Flooring
Carpet, Tile, Wood
Cooling
Central Air
Heating
Forced Air, Natural Gas, Radiant Floor
Fireplaces Features
Basement, Family Room, Gas
Utilities
Cable Available, Electricity Connected, Natural Gas Connected, Phone Available
Exterior Details
Features
Gas Valve, Private Yard
Patio Porch Features
Covered,Deck,Front Porch,Patio
Lot View
Meadow,Mountain(s),Valley
Water
Public
Sewer
Public Sewer
Land Details
PPA
2355932.20
Road Frontage Type
Public Road
Road Responsibility
Public Maintained Road
Road Surface Type
Paved
Garage & Parking
Parking Spaces
1
Parking Features
Concrete, Dry Walled, Finished, Lighted, Oversized, Storage
Exterior Construction
Roof
Composition
Construction Materials
Frame, Other, Stone, Stucco
Architectural Style
Mountain Contemporary
Exterior Features
Gas Valve, Private Yard
Window Features
Double Pane Windows
Security Features
Security System,Smoke Detector(s)
Builder Name 2
Renaissance Homes Of Colorado
Builder Source
Public Records
Financial Details
PSF Total
$267.26
PSF Finished
$274.70
PSF Above Grade
$533.38
Previous Year Tax
5898.00
Year Tax
2021
Primary HOA Management Type
Professionally Managed
Primary HOA Name
SPM - Specialized Property Management
Primary HOA Phone
303-841-0456
Primary HOA Website
http://www.spmparker.com/
Primary HOA Fees Included
Maintenance Grounds
Primary HOA Fees
300.00
Primary HOA Fees Frequency
Annually
Primary HOA Fees Total Annual
300.00
Location
Schools
Elementary School
Mountain View
Middle School
Sagewood
High School
Ponderosa
Walk Score®
Contact me about this property
Jeff Skolnick
RE/MAX Professionals
6020 Greenwood Plaza Boulevard
Greenwood Village, CO 80111, USA
6020 Greenwood Plaza Boulevard
Greenwood Village, CO 80111, USA
- (303) 946-3701 (Office Direct)
- (303) 946-3701 (Mobile)
- Invitation Code: start
- jeff@jeffskolnick.com
- https://JeffSkolnick.com
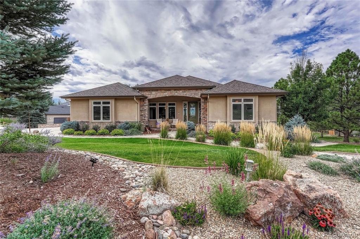
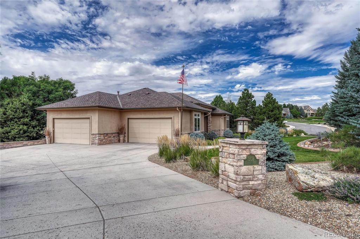
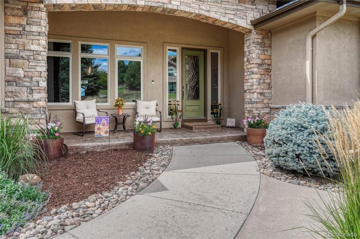
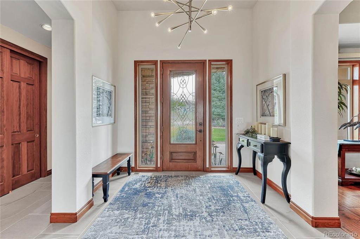
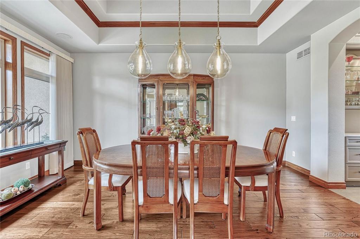
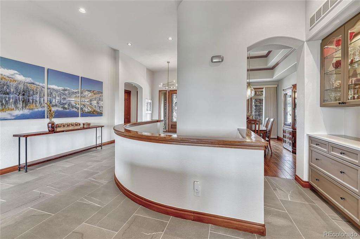
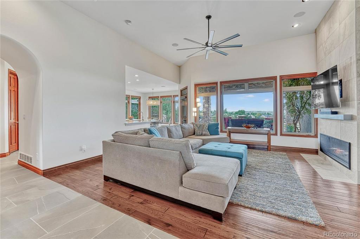
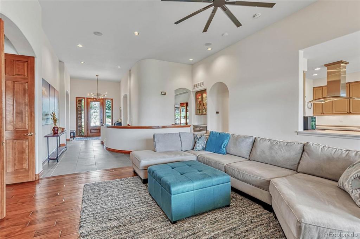
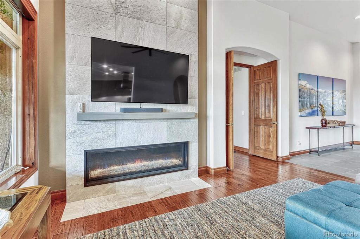
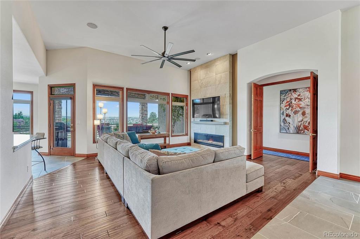
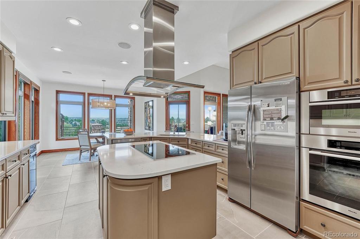
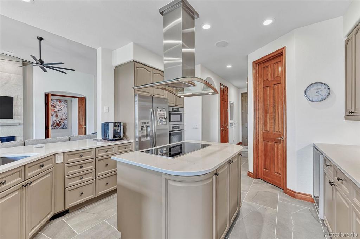
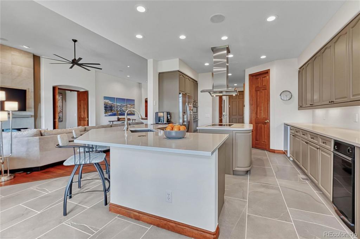
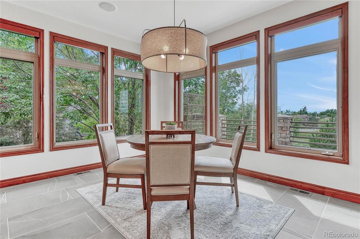
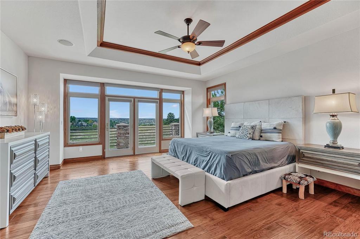
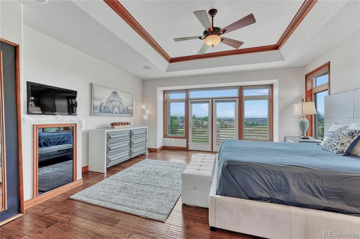
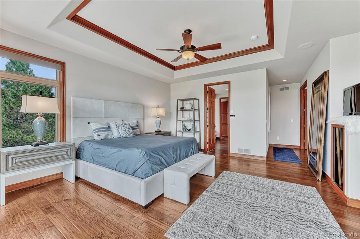
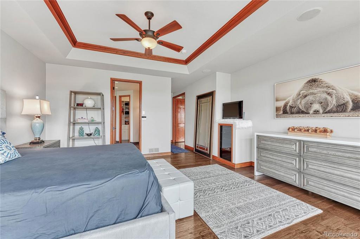
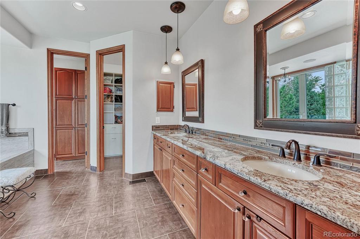
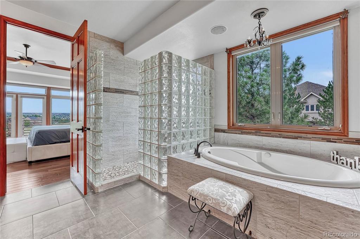
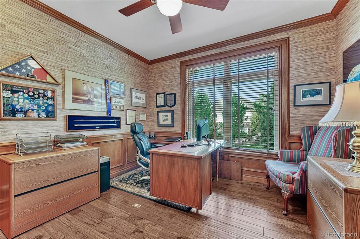
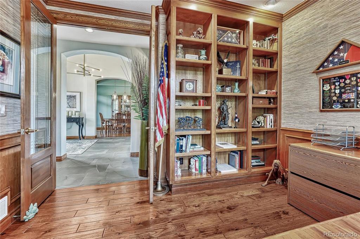
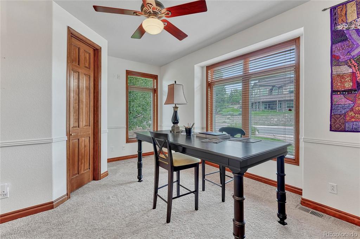
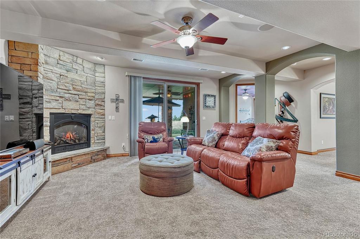
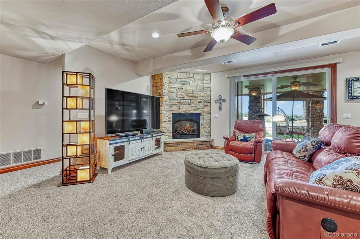
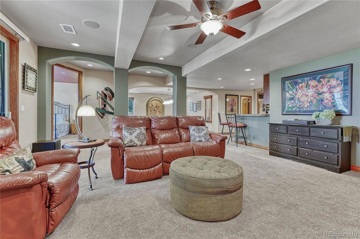
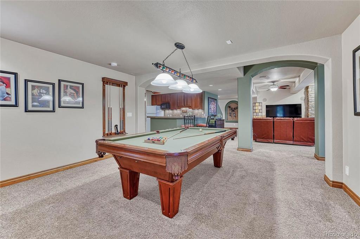
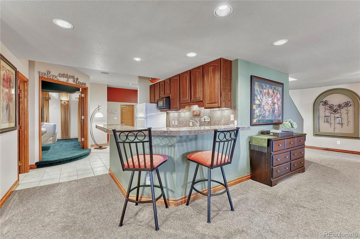
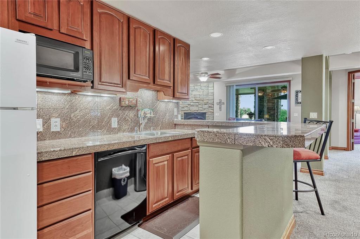
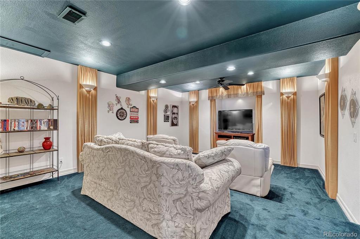
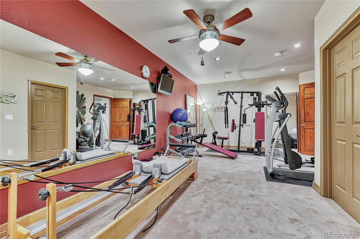
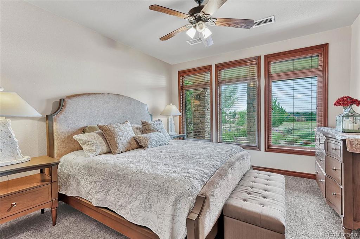
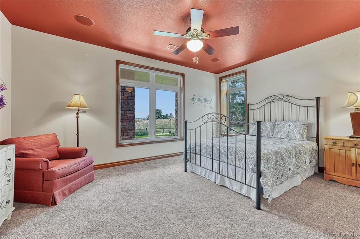
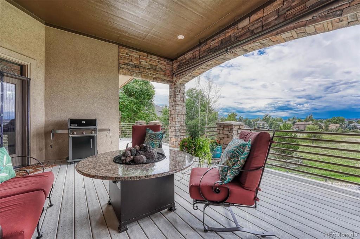
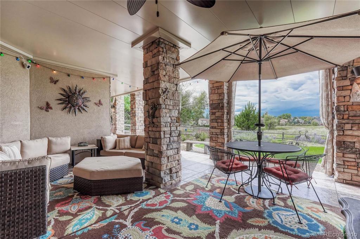
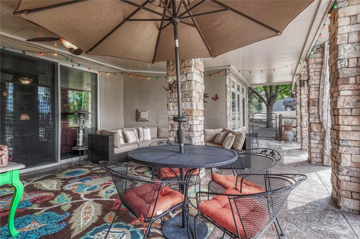
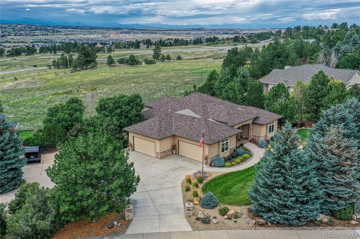
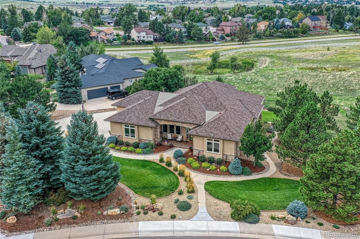
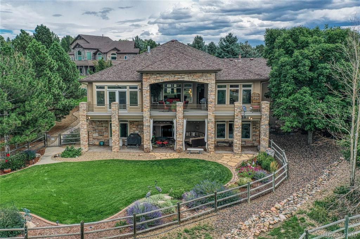
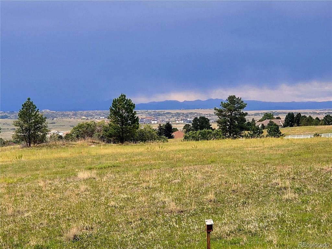


 Menu
Menu


