7485 Nuthatch Circle
Parker, CO 80134 — Douglas county
Price
$1,149,000
Sqft
5121.00 SqFt
Baths
5
Beds
4
Description
Located in the desirable Timbers community is a traditional/modern two-story home that is outfitted with a timeless grey color on the exterior. Situated on nearly 1/2 an acre, this two-story beauty is equipped with 4360 sq feet finished, 4 bedrooms and 5 bathrooms and a 3 car oversized garage. The garage has vaulted ceilings so a lift could easily fit. Welcoming homeowners is a charming covered front porch, and a grand foyer with heightened ceilings and a spiral staircase feature. The main level provides a dedicated study / office and living room off the foyer, and a great room with ceilings that reach up to the upper level. Decorated with large windows covering both levels and a floor to ceiling fireplace feature, the great room is a perfect place for gathering with friends or family. Opposite the great room is the open-concept kitchen that has a modern flair, with a spacious kitchen island, an eat-in space with access to the deck, and stainless steel appliances. With a computer nook, perfect for the kids to get their homework done, this kitchen provides a lot of storage and entertainment space. Heading to the upper level, homeowners will find the primary suite, that is complete with vaulted ceilings, a walk-in closet, and an expansive remodeled 5-piece spa bath, with dual vanities, a large soak tub, and modern finishes to complete the design. Completing the upper level is the other 3 bedrooms, two of which share a Jack and Jill bath and one ensuite. The lower level of the home provides homeowners with a finished basement that has walk-out access. With a large recreation room perfect for a theatre space or kids playroom, gym, and flex space, the basement has everything homeowners may need. The exterior is complete with a large entertainment composite deck to the landscaped backyard. Great location near parks, trails, horse facilities and easy access to grocery stores and I-25.
Property Level and Sizes
SqFt Lot
18295.20
Lot Features
Breakfast Nook, Built-in Features, Ceiling Fan(s), Eat-in Kitchen, Entrance Foyer, Five Piece Bath, High Ceilings, Jack & Jill Bathroom, Kitchen Island, Primary Suite, Quartz Counters, Smoke Free, Utility Sink, Vaulted Ceiling(s), Walk-In Closet(s)
Lot Size
0.42
Foundation Details
Slab
Basement
Finished, Full, Walk-Out Access
Interior Details
Interior Features
Breakfast Nook, Built-in Features, Ceiling Fan(s), Eat-in Kitchen, Entrance Foyer, Five Piece Bath, High Ceilings, Jack & Jill Bathroom, Kitchen Island, Primary Suite, Quartz Counters, Smoke Free, Utility Sink, Vaulted Ceiling(s), Walk-In Closet(s)
Appliances
Cooktop, Dishwasher, Disposal, Double Oven, Microwave, Refrigerator
Electric
Central Air
Flooring
Carpet, Tile, Wood
Cooling
Central Air
Heating
Forced Air
Fireplaces Features
Family Room
Utilities
Cable Available, Electricity Connected, Natural Gas Connected
Exterior Details
Features
Private Yard, Rain Gutters
Lot View
Meadow, Mountain(s), Valley
Water
Public
Sewer
Public Sewer
Land Details
Road Frontage Type
Public
Road Responsibility
Public Maintained Road
Road Surface Type
Paved
Garage & Parking
Parking Features
220 Volts, Concrete, Dry Walled, Insulated Garage, Oversized, Storage
Exterior Construction
Roof
Composition
Construction Materials
Frame
Exterior Features
Private Yard, Rain Gutters
Window Features
Double Pane Windows
Security Features
Radon Detector, Smoke Detector(s)
Builder Source
Listor Measured
Financial Details
Previous Year Tax
5046.00
Year Tax
2022
Primary HOA Name
Specialized Property Management for the Timbers
Primary HOA Phone
303-841-0456
Primary HOA Fees Included
Recycling, Trash
Primary HOA Fees
400.00
Primary HOA Fees Frequency
Annually
Location
Schools
Elementary School
Northeast
Middle School
Sagewood
High School
Ponderosa
Walk Score®
Contact me about this property
Jeff Skolnick
RE/MAX Professionals
6020 Greenwood Plaza Boulevard
Greenwood Village, CO 80111, USA
6020 Greenwood Plaza Boulevard
Greenwood Village, CO 80111, USA
- (303) 946-3701 (Office Direct)
- (303) 946-3701 (Mobile)
- Invitation Code: start
- jeff@jeffskolnick.com
- https://JeffSkolnick.com
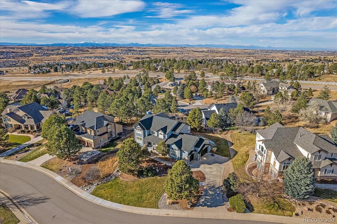
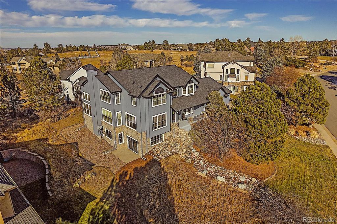
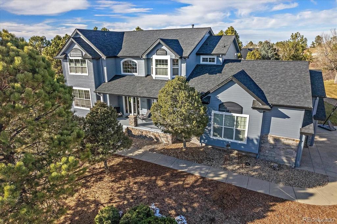
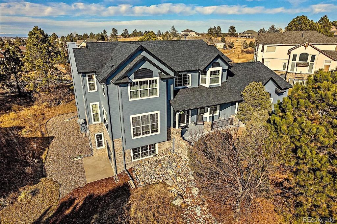
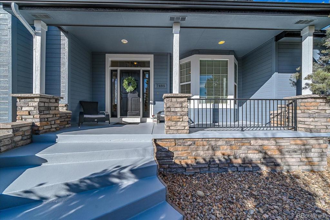
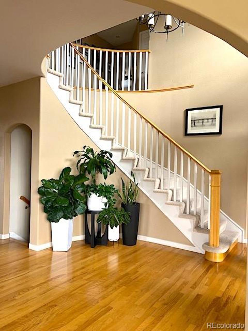
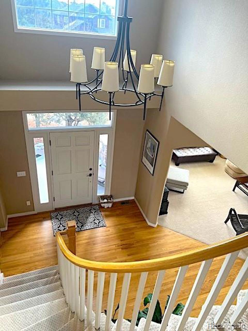
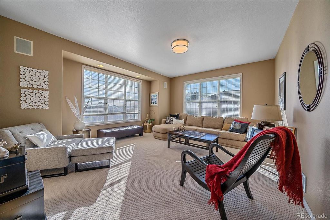
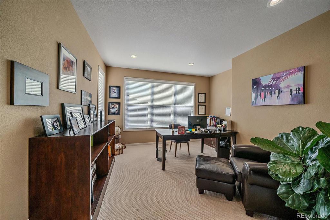
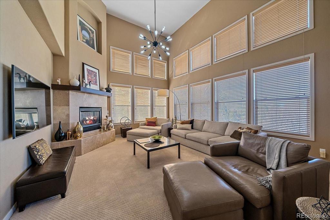
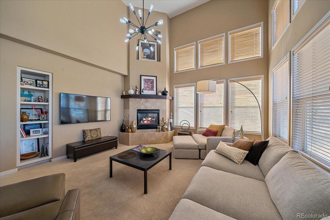
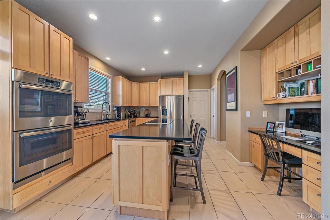
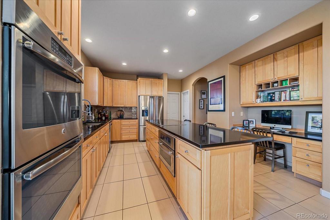
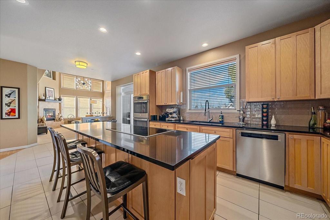
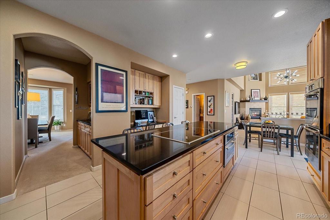
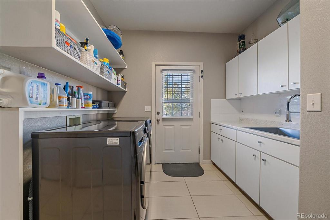
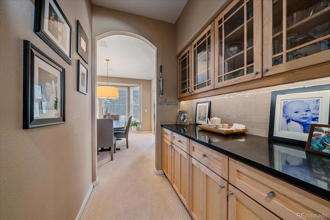
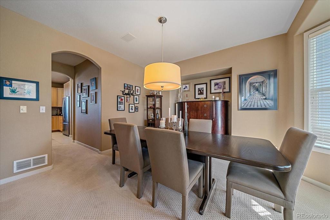
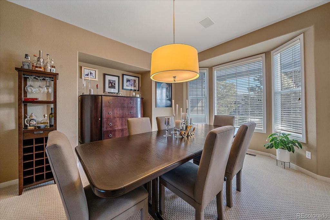
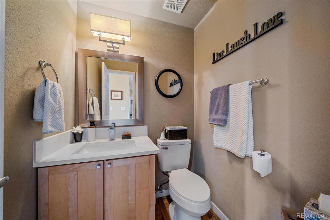
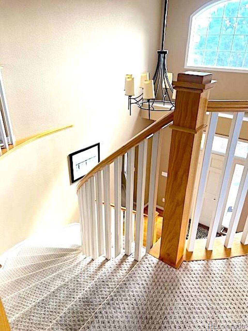
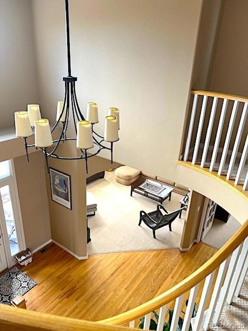
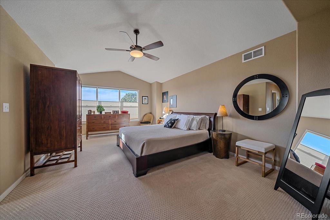

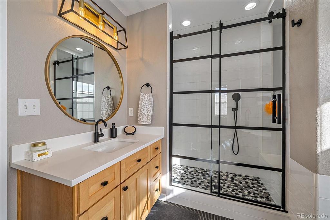
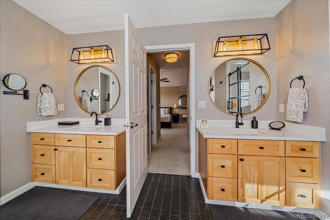
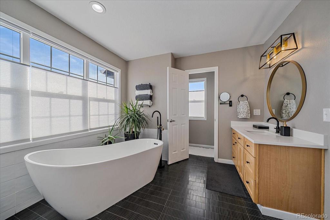
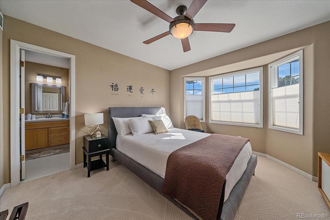
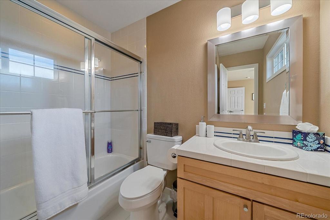
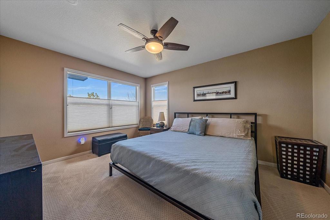
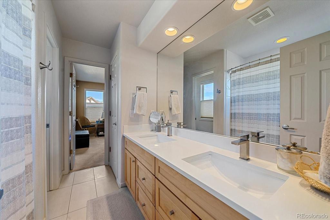
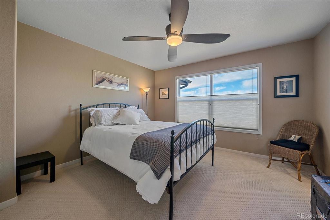
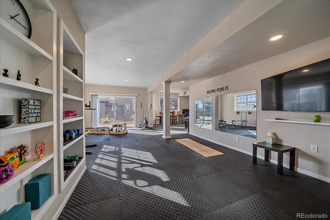
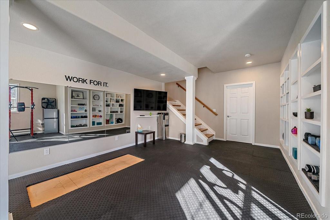
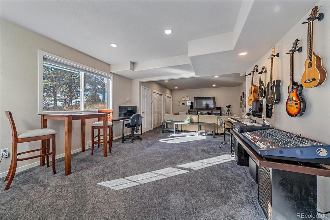
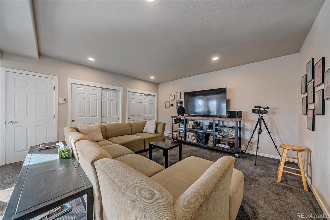
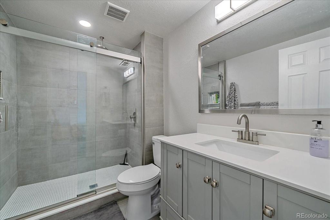
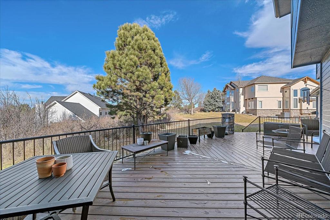
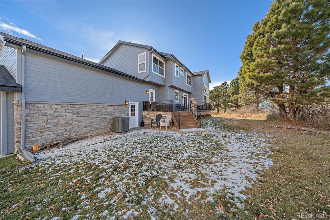
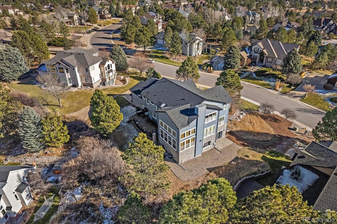
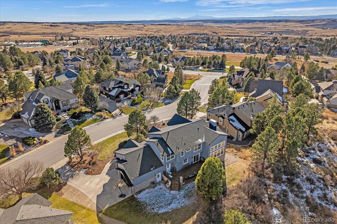
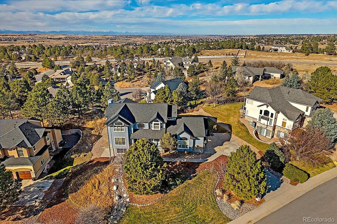
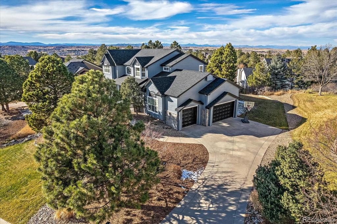
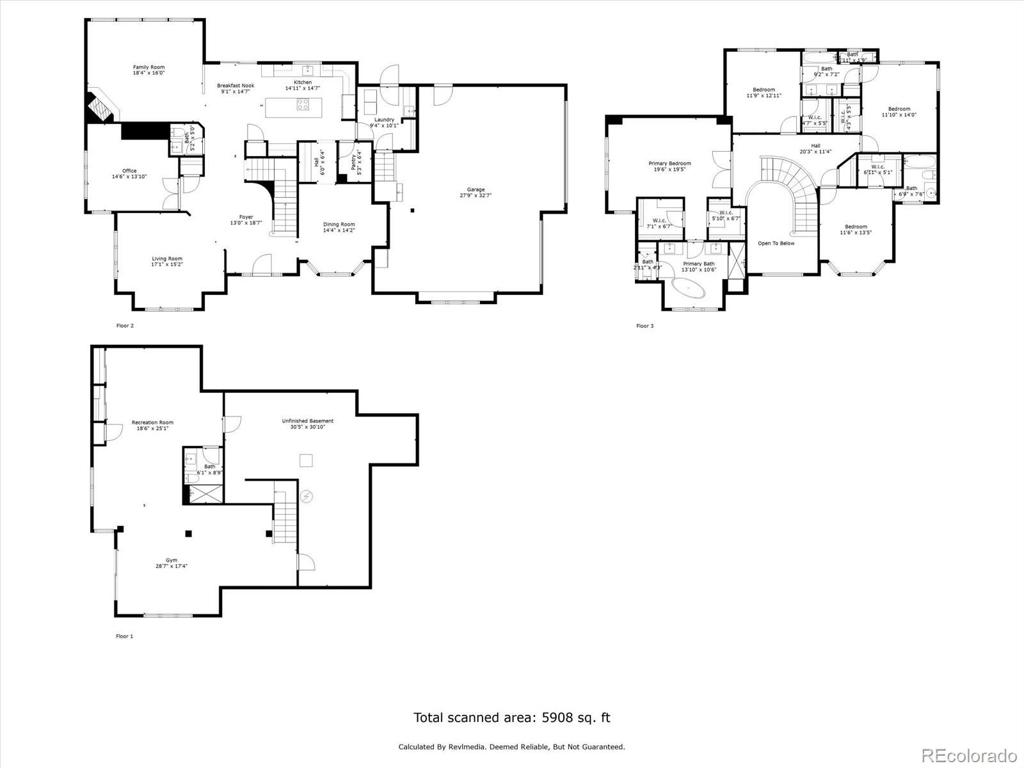
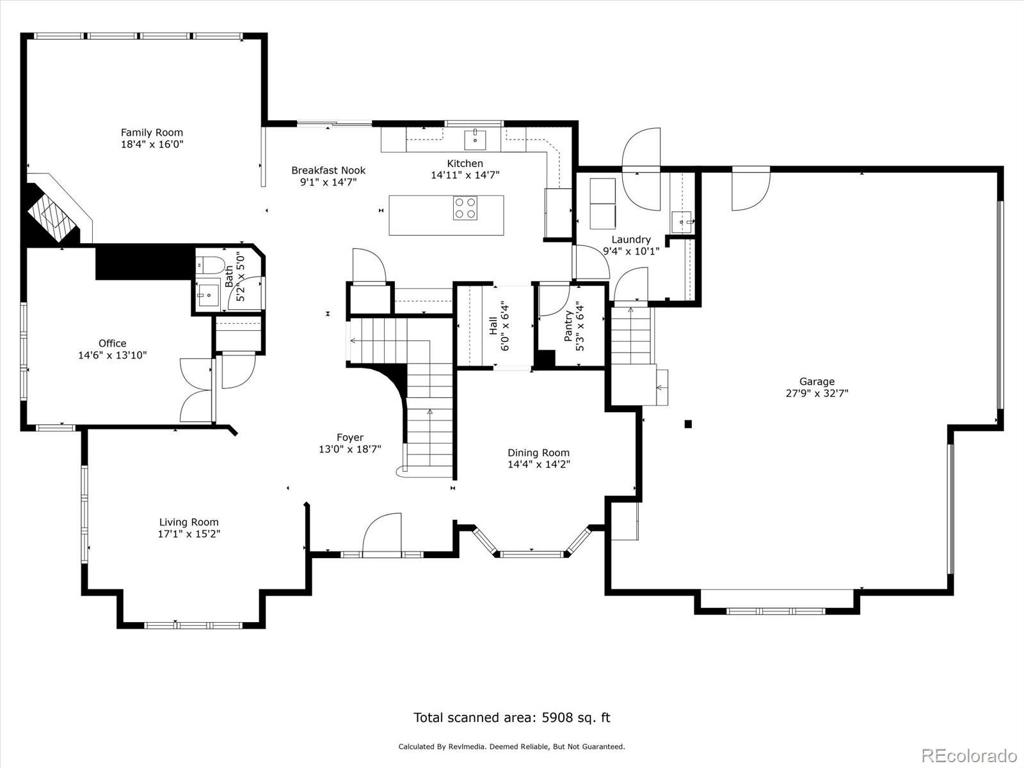
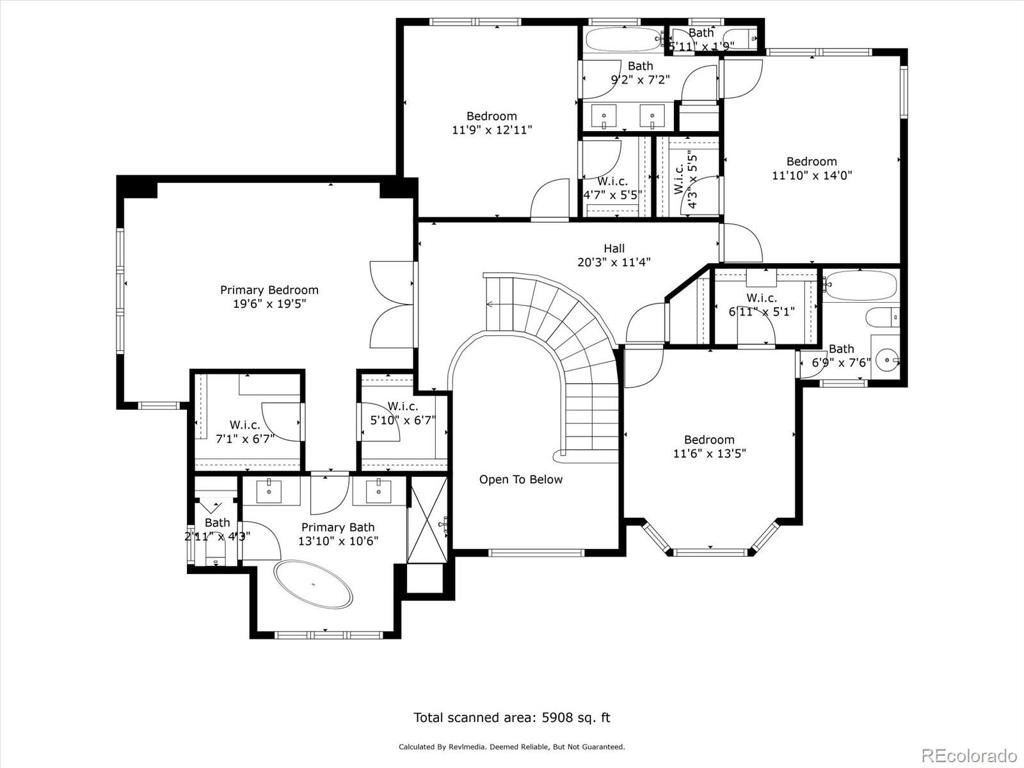
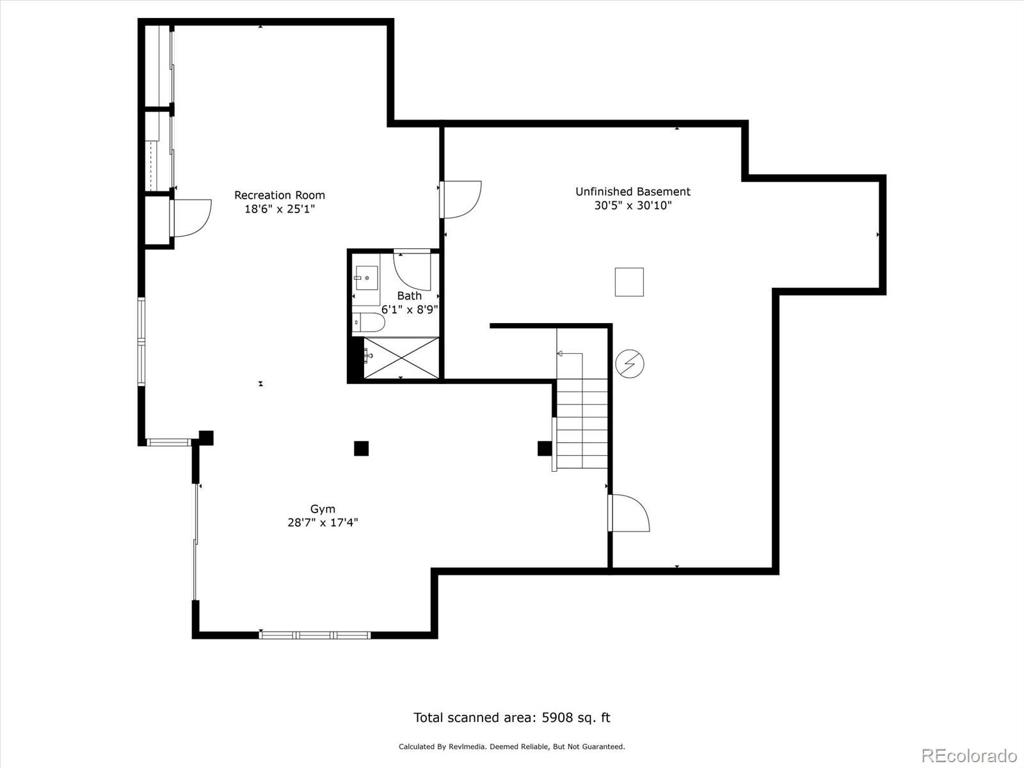


 Menu
Menu


