5920 Noble Pine Way
Parker, CO 80134 — Douglas county
Price
$2,480,000
Sqft
5371.00 SqFt
Baths
6
Beds
4
Description
HURRY! Stunning, true custom RANCH STYLE MOUNTAIN CONTEMPORARY creation by renowned and award-winning builder—Sterling Custom Homes! Situated on a private, .66 acre homesite in the Timber’s newest phase buffered by OPEN SPACE to the side and rear and featuring HUGE MOUNTAIN VIEWS, this custom estate will be a showstopper! On the main level, you’ll appreciate: a main floor master suite w/ adjoining laundry; soaring great room; chef’s kitchen featuring a massive entertaining island, amazing bar top area with wine tower; large, informal dining area; secondary/prep kitchen for all of your entertaining!; executive study, and ample indoor/outdoor living space enjoyed on the expansive decks! The upper level suite features a bedroom, bath and VIEWS, VIEWS, VIEWS! The fully finished walkout lower level features: a large rec room; game room; two additional beds; three additional baths; wet bar and plenty of storage! Enjoy the best of Colorado’s amazing climate with generous entertaining space at the covered lower patio! Dramatic roof lines, architectural details—including extensive use of stone, siding, steel accents, expanses of glass, and tremendous use of high-end materials make this home truly special. ACT NOW!! This is your opportunity to customize this one-of-a-kind property! Finishes shown here are conceptual. Massing and spacing is actual! Contact Trent Getsch at the Timbers at the Pinery sales and information center at 720-771-8953 for more information! https://www.dropbox.com/sh/miel8k8gwjjquka/AADEKUfG5cuKvr5_l_EQ0Lo_a?dl=0andpreview=5920+Video.mp4
Property Level and Sizes
SqFt Lot
28749.60
Lot Features
Kitchen Island, Pantry, Primary Suite, Vaulted Ceiling(s), Walk-In Closet(s), Wet Bar
Lot Size
0.66
Basement
Finished, Full, Walk-Out Access
Interior Details
Interior Features
Kitchen Island, Pantry, Primary Suite, Vaulted Ceiling(s), Walk-In Closet(s), Wet Bar
Appliances
Dishwasher, Double Oven, Microwave, Refrigerator
Electric
Central Air
Flooring
Carpet, Tile, Wood
Cooling
Central Air
Heating
Forced Air
Fireplaces Features
Basement, Great Room
Utilities
Cable Available, Electricity Available, Natural Gas Available, Phone Available
Exterior Details
Features
Balcony, Lighting, Rain Gutters
Lot View
Mountain(s)
Water
Public
Sewer
Public Sewer
Land Details
Road Frontage Type
Public
Road Responsibility
Public Maintained Road
Road Surface Type
Paved
Garage & Parking
Parking Features
Concrete, Oversized
Exterior Construction
Roof
Composition
Construction Materials
Concrete, Frame, Stone
Exterior Features
Balcony, Lighting, Rain Gutters
Security Features
Smoke Detector(s)
Builder Source
Builder
Financial Details
Previous Year Tax
5622.00
Year Tax
2021
Primary HOA Name
Specialized Property Mgmt
Primary HOA Phone
3038410456
Primary HOA Amenities
Park, Playground, Trail(s)
Primary HOA Fees Included
Recycling, Trash
Primary HOA Fees
500.00
Primary HOA Fees Frequency
Annually
Location
Schools
Elementary School
Mountain View
Middle School
Sagewood
High School
Ponderosa
Walk Score®
Contact me about this property
Jeff Skolnick
RE/MAX Professionals
6020 Greenwood Plaza Boulevard
Greenwood Village, CO 80111, USA
6020 Greenwood Plaza Boulevard
Greenwood Village, CO 80111, USA
- (303) 946-3701 (Office Direct)
- (303) 946-3701 (Mobile)
- Invitation Code: start
- jeff@jeffskolnick.com
- https://JeffSkolnick.com
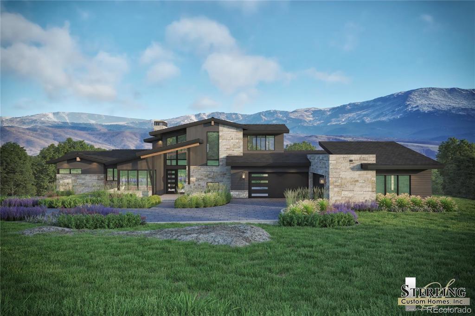
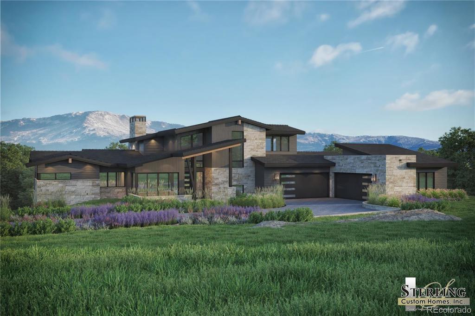
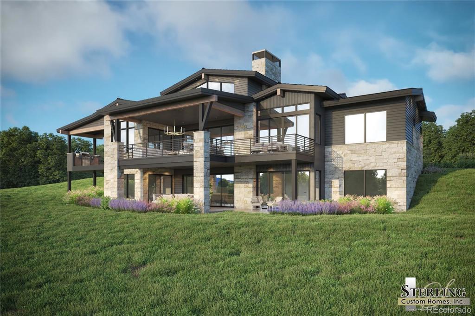
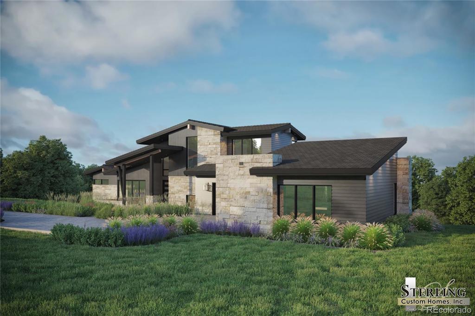
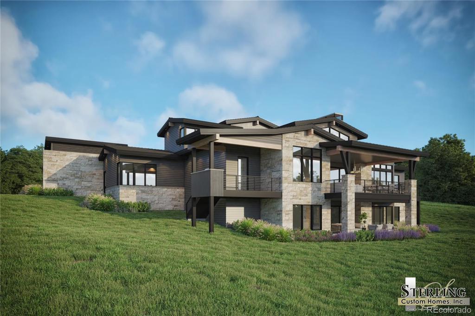
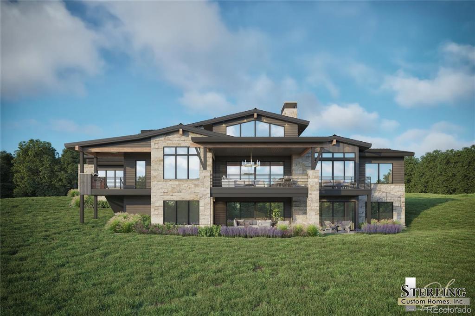
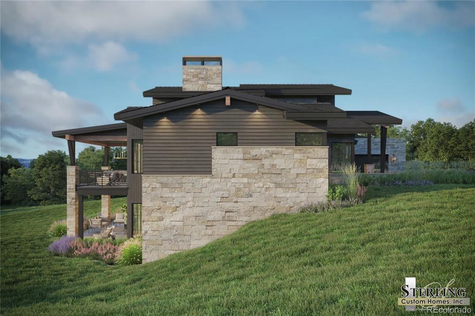
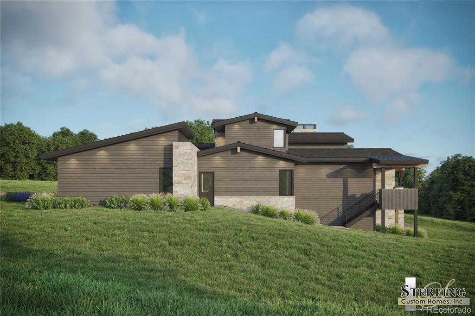
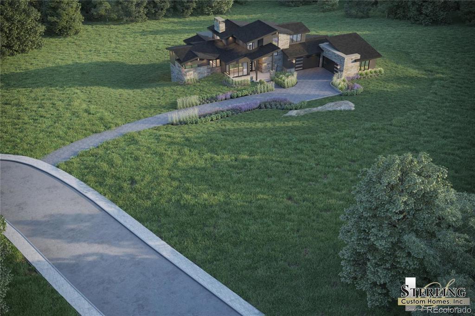
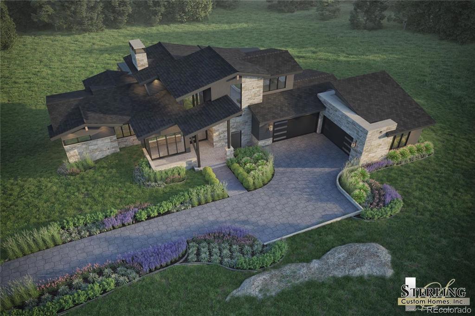
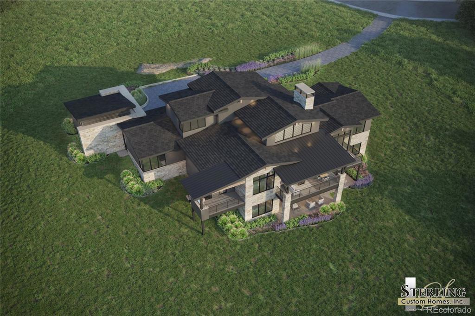
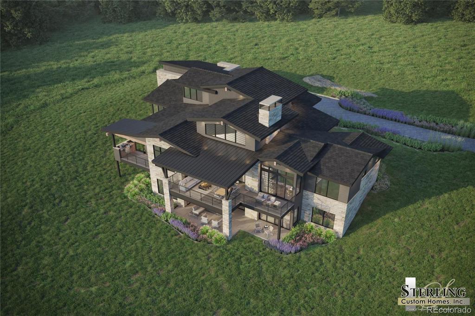
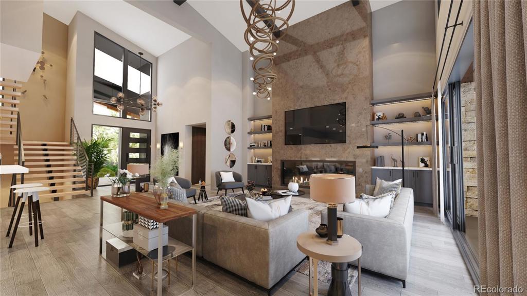
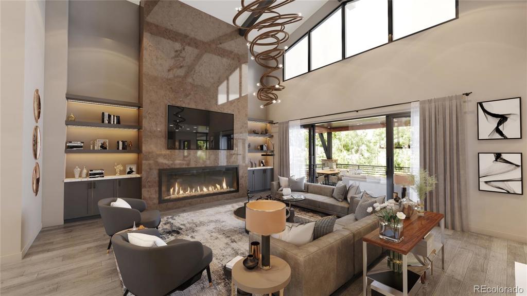
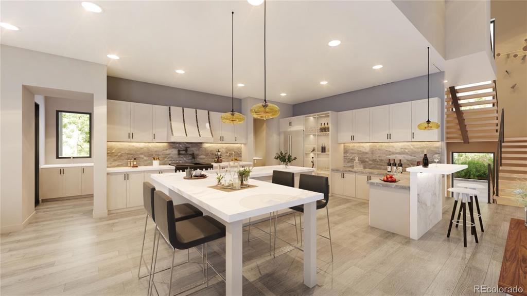
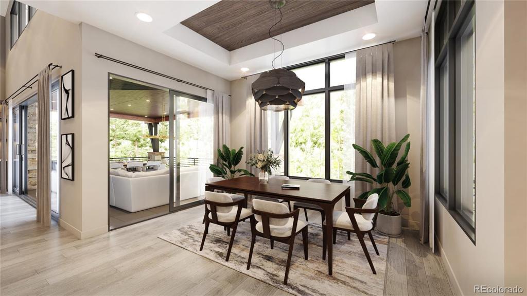
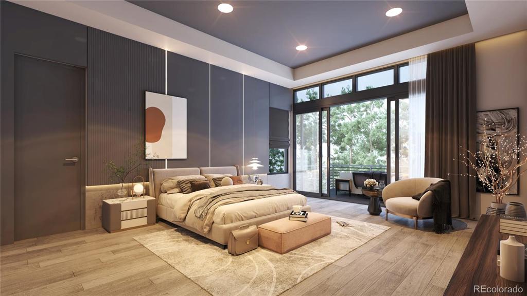
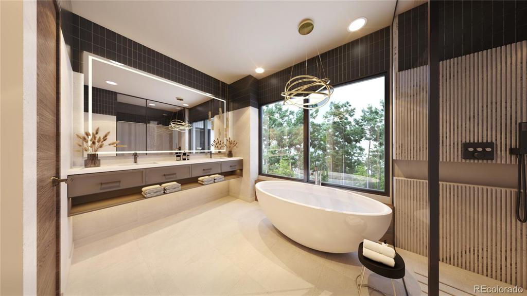
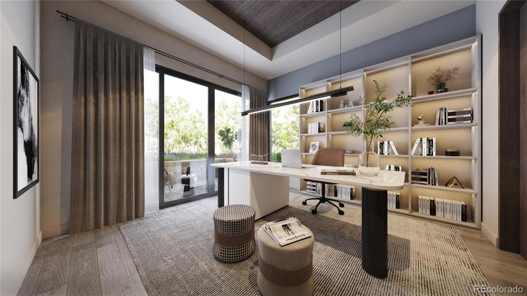
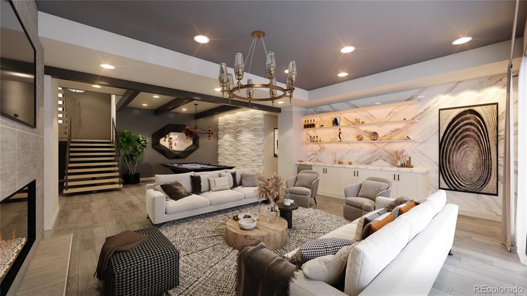
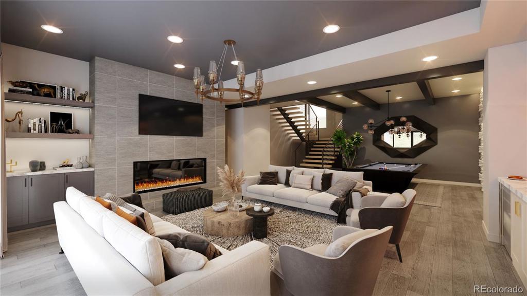
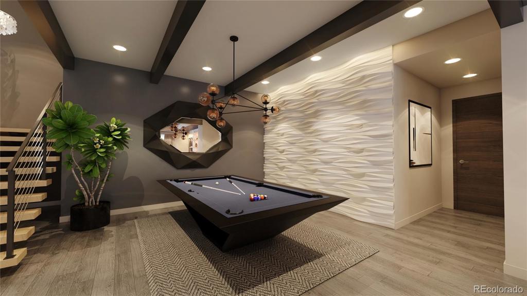
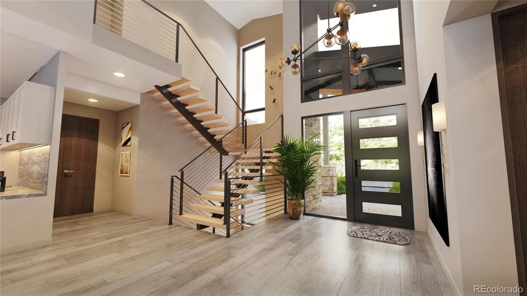


 Menu
Menu


