5272 Pinyon Jay Road
Parker, CO 80134 — Douglas county
Price
$1,475,000
Sqft
5725.00 SqFt
Baths
5
Beds
5
Description
Welcome to your dream home nestled in the heart of nature at 5272 Pinyon Jay Rd, a luxurious residence where elegance meets tranquility. This stunning property, boasting an expansive 5,557 square feet of living, is designed for those who appreciate the harmony of indoor comfort and outdoor serenity.
As you step inside, you're greeted by an open floor plan that seamlessly connects living spaces, creating an inviting atmosphere perfect for entertaining or relaxing. The home features five generously sized bedrooms and 4.5 bathrooms, ensuring ample space for family and guests alike. The master suite is a true retreat, complete with a private deck and 5-piece bathroom designed to provide a spa-like experience in the comfort of your own home.
The property's gourmet kitchen opens up to the serene private backyard, framed by majestic Pine and Aspen trees and frequented by Colorado wildlife, offering a picturesque backdrop for your morning coffee or evening gatherings. There are several walking and biking trails throughout the neighborhood to soak up the Colorado sunshine. For added convenience, the basement includes a fully equipped kitchenette, perfect for hosting guests or accommodating extended family stays.
With three parking spaces included, this home caters to both convenience and luxury. Situated in a prestigious subdivision known for its peace and privacy, this property offers an unparalleled living experience.
Discover the perfect blend of luxury living and natural beauty at 5272 Pinyon Jay Rd – a place where every day feels like an escape to paradise.
New gutters in 2024. New roof with 10 year warranty in 2021. New custom front door in 2021. New garage doors in 2021. New Pella high efficiency windows in 2018. Two new water heaters 2018 and 2020.
Property Level and Sizes
SqFt Lot
28750.00
Lot Features
Built-in Features, Ceiling Fan(s), Eat-in Kitchen, Five Piece Bath, Granite Counters, High Ceilings, Jack & Jill Bathroom, Kitchen Island, Open Floorplan, Vaulted Ceiling(s), Walk-In Closet(s)
Lot Size
0.66
Foundation Details
Slab
Basement
Finished
Interior Details
Interior Features
Built-in Features, Ceiling Fan(s), Eat-in Kitchen, Five Piece Bath, Granite Counters, High Ceilings, Jack & Jill Bathroom, Kitchen Island, Open Floorplan, Vaulted Ceiling(s), Walk-In Closet(s)
Appliances
Bar Fridge, Dishwasher, Disposal, Double Oven, Dryer, Gas Water Heater, Microwave, Range, Refrigerator, Washer
Laundry Features
In Unit
Electric
Central Air
Flooring
Carpet, Tile, Wood
Cooling
Central Air
Heating
Forced Air
Fireplaces Features
Basement, Bedroom, Family Room, Living Room
Exterior Details
Features
Balcony, Fire Pit, Gas Grill
Water
Public
Sewer
Public Sewer
Land Details
Garage & Parking
Parking Features
Concrete, Insulated Garage
Exterior Construction
Roof
Architecural Shingle
Construction Materials
Concrete, Stone, Stucco
Exterior Features
Balcony, Fire Pit, Gas Grill
Window Features
Double Pane Windows, Window Coverings
Security Features
Carbon Monoxide Detector(s), Smoke Detector(s)
Builder Source
Public Records
Financial Details
Previous Year Tax
7939.00
Year Tax
2024
Primary HOA Name
Timbers at the Pinery Homeowner's Association Inc
Primary HOA Phone
303-841-0456
Primary HOA Fees
350.00
Primary HOA Fees Frequency
Annually
Location
Schools
Elementary School
Northeast
Middle School
Sagewood
High School
Ponderosa
Walk Score®
Contact me about this property
Jeff Skolnick
RE/MAX Professionals
6020 Greenwood Plaza Boulevard
Greenwood Village, CO 80111, USA
6020 Greenwood Plaza Boulevard
Greenwood Village, CO 80111, USA
- (303) 946-3701 (Office Direct)
- (303) 946-3701 (Mobile)
- Invitation Code: start
- jeff@jeffskolnick.com
- https://JeffSkolnick.com
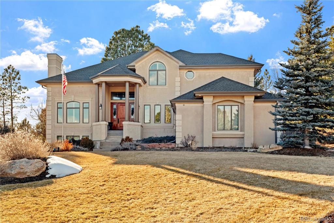
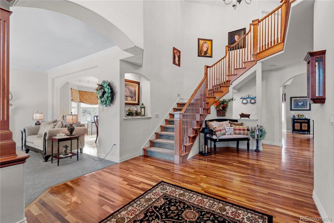
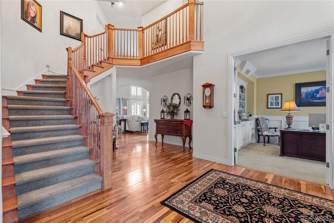
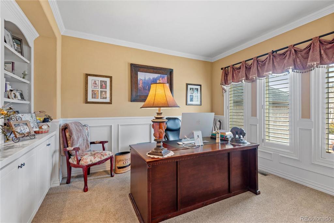
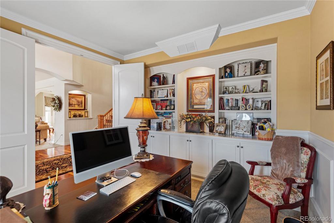
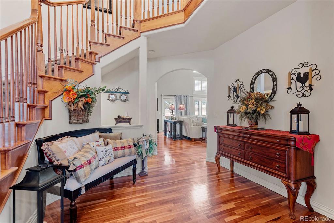
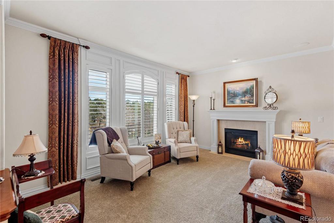
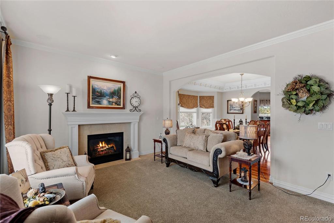
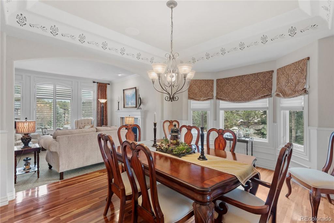
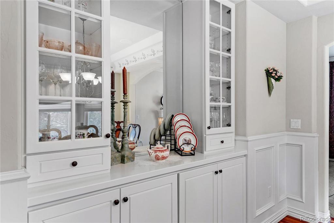
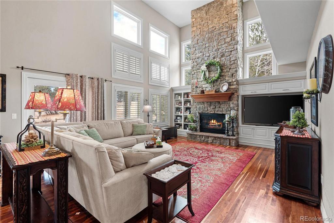
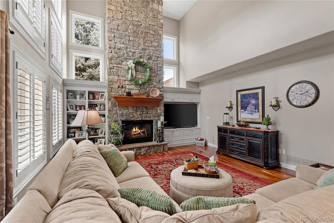
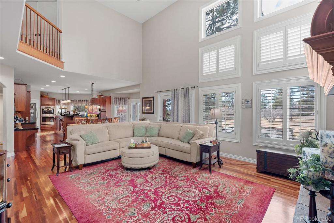
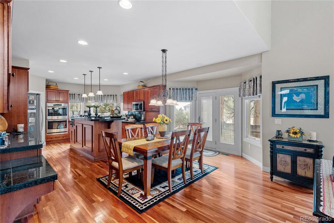
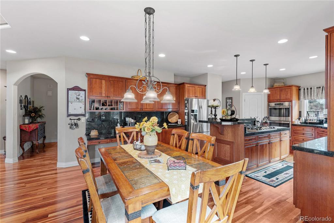
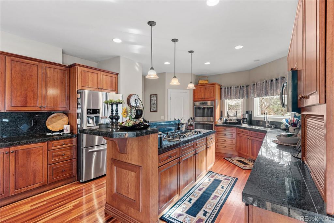
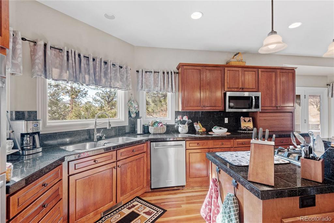
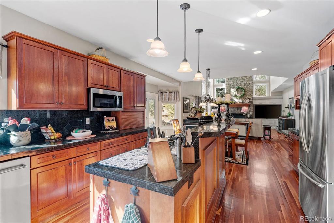
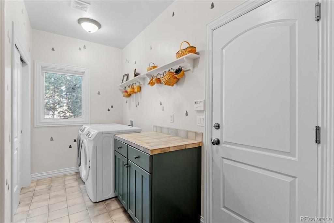
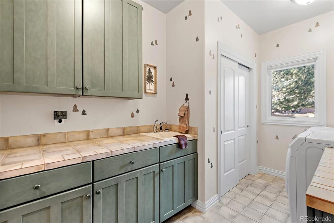
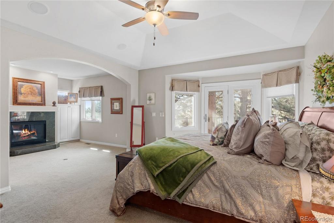
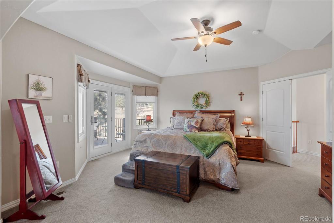
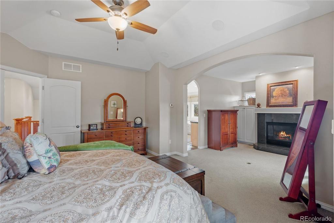
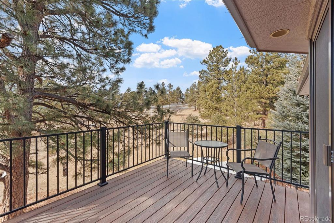
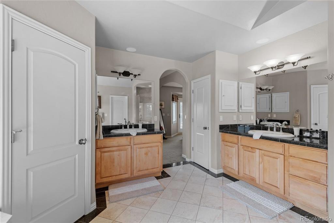
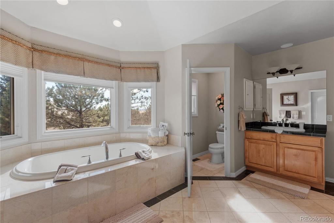
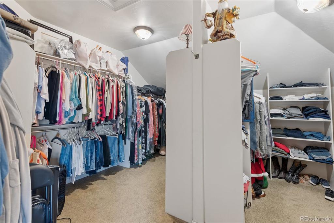
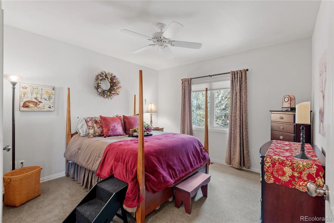
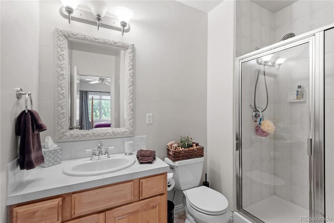
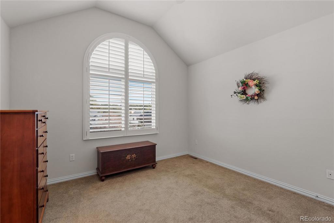
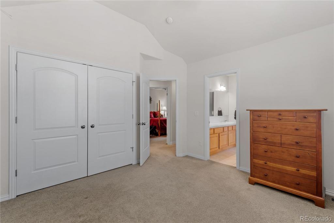
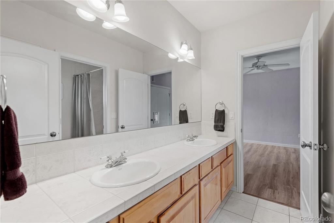
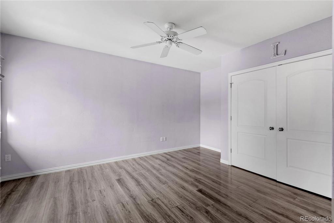
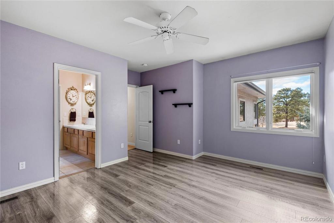
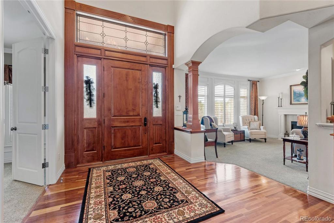
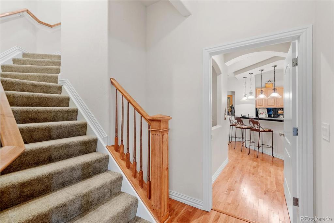
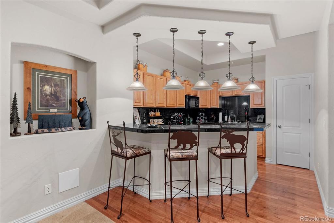
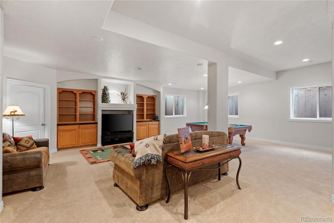
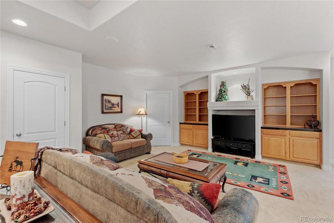
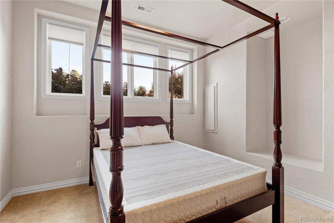
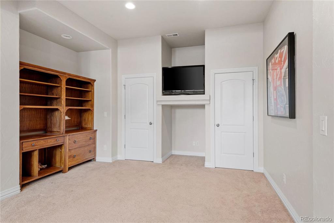
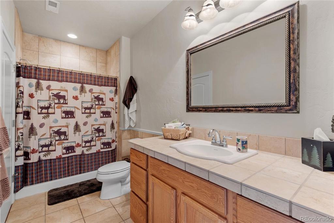
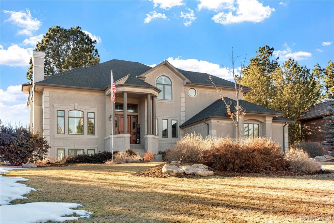
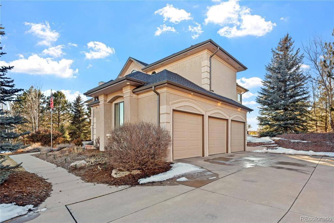
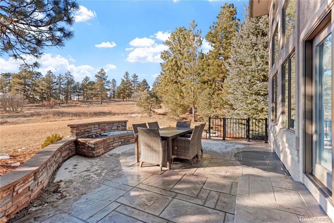
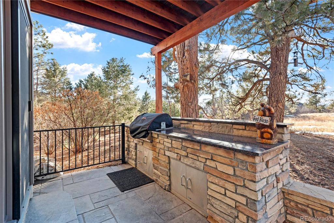
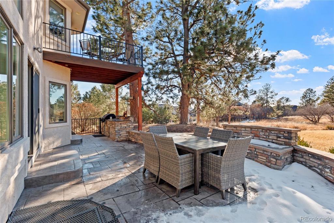
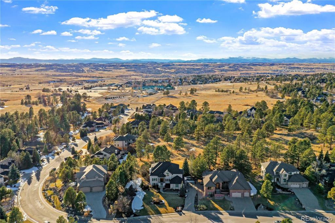
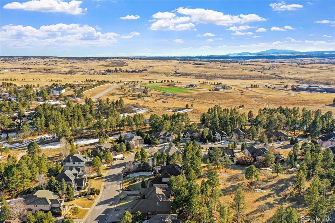
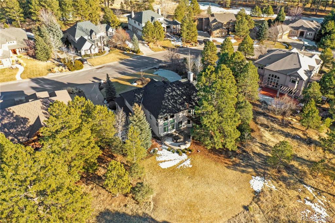


 Menu
Menu
 Schedule a Showing
Schedule a Showing

