5196 Sage Thrasher Road
Parker, CO 80134 — Douglas county
Price
$1,199,000
Sqft
5660.00 SqFt
Baths
4
Beds
4
Description
The buyer's contingency crashed. We are back on the market. BROKER BAY for Showings. Two new furnaces and new AC were installed Sept 14th. Immerse yourself in the privacy and comfort of this sophisticated Parker home surrounded by open space on two sides! From the lush lawn with a stacked-stone waterfall to the new decorative steel entryway, this The Timbers residence exudes curb appeal. Explore its unique layout that tastefully combines impeccable craftsmanship, multi-level ceilings, columned archways, and oversized windows that frame serene views. Elegant fireplaces define the main gathering areas, creating ideal spots for entertaining. Soft carpet in the formal living and dining rooms transitions to gleaming hardwood in the family room and adjacent kitchen. Equip the avid cook with plenty of rich cabinetry, stainless steel appliances, ample prep space, an island with seating, and a sunlit breakfast nook with deck access. Retire to the luxurious proportions of your main level primary suite where a secluded balcony offers a peaceful place to unwind. Pamper yourself in the 5-piece ensuite that treats you to a soaking tub and a large walk-in shower. Downstairs, discover 3 well-sized bedrooms, an expansive, fireplace-adorned den, and a wet bar. Glass doors exit to the patio with a staircase leading to the sweeping deck with a built-in BBQ station and multiple seating areas. Other notable features include an office, an attached 3-car garage, a laundry room, and a new roof. Come get a glimpse of your dream home while it's still available! Measurements are approximate.
Property Level and Sizes
SqFt Lot
20908.80
Lot Features
Breakfast Nook, Built-in Features, Ceiling Fan(s), Central Vacuum, Eat-in Kitchen, Entrance Foyer, Five Piece Bath, Granite Counters, High Ceilings, High Speed Internet, Jack & Jill Bath, Jet Action Tub, Kitchen Island, Open Floorplan, Pantry, Primary Suite, Smoke Free, Utility Sink, Vaulted Ceiling(s), Walk-In Closet(s), Wet Bar
Lot Size
0.48
Foundation Details
Structural
Basement
Finished,Walk-Out Access
Interior Details
Interior Features
Breakfast Nook, Built-in Features, Ceiling Fan(s), Central Vacuum, Eat-in Kitchen, Entrance Foyer, Five Piece Bath, Granite Counters, High Ceilings, High Speed Internet, Jack & Jill Bath, Jet Action Tub, Kitchen Island, Open Floorplan, Pantry, Primary Suite, Smoke Free, Utility Sink, Vaulted Ceiling(s), Walk-In Closet(s), Wet Bar
Appliances
Bar Fridge, Convection Oven, Cooktop, Dishwasher, Disposal, Double Oven, Down Draft, Dryer, Humidifier, Microwave, Refrigerator, Trash Compactor, Washer, Water Softener
Electric
Attic Fan, Central Air
Flooring
Carpet, Tile, Wood
Cooling
Attic Fan, Central Air
Heating
Forced Air, Natural Gas
Fireplaces Features
Basement, Family Room, Gas, Living Room
Utilities
Electricity Connected, Natural Gas Connected
Exterior Details
Features
Gas Grill, Private Yard, Water Feature
Patio Porch Features
Covered,Deck,Patio
Lot View
Meadow
Water
Public
Sewer
Public Sewer
Land Details
PPA
2479166.67
Road Frontage Type
Public Road
Road Responsibility
Public Maintained Road
Road Surface Type
Paved
Garage & Parking
Parking Spaces
1
Parking Features
Concrete, Dry Walled, Finished, Lighted, Oversized, Storage
Exterior Construction
Roof
Composition
Construction Materials
Frame, Other, Stucco
Architectural Style
Mountain Contemporary
Exterior Features
Gas Grill, Private Yard, Water Feature
Window Features
Double Pane Windows
Builder Name 2
Custom Home
Builder Source
Public Records
Financial Details
PSF Total
$210.25
PSF Finished
$232.29
PSF Above Grade
$416.08
Previous Year Tax
6743.00
Year Tax
2021
Primary HOA Management Type
Professionally Managed
Primary HOA Name
SPM - Specialized Property Management
Primary HOA Phone
303-841-0456
Primary HOA Website
http://www.spmparker.com/
Primary HOA Fees Included
Maintenance Grounds
Primary HOA Fees
295.00
Primary HOA Fees Frequency
Annually
Primary HOA Fees Total Annual
295.00
Location
Schools
Elementary School
Mountain View
Middle School
Sagewood
High School
Ponderosa
Walk Score®
Contact me about this property
Jeff Skolnick
RE/MAX Professionals
6020 Greenwood Plaza Boulevard
Greenwood Village, CO 80111, USA
6020 Greenwood Plaza Boulevard
Greenwood Village, CO 80111, USA
- (303) 946-3701 (Office Direct)
- (303) 946-3701 (Mobile)
- Invitation Code: start
- jeff@jeffskolnick.com
- https://JeffSkolnick.com
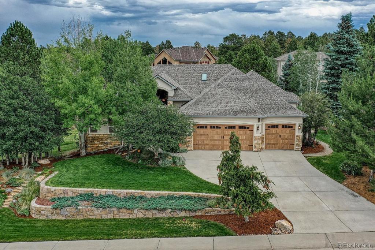
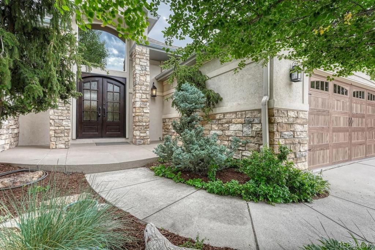
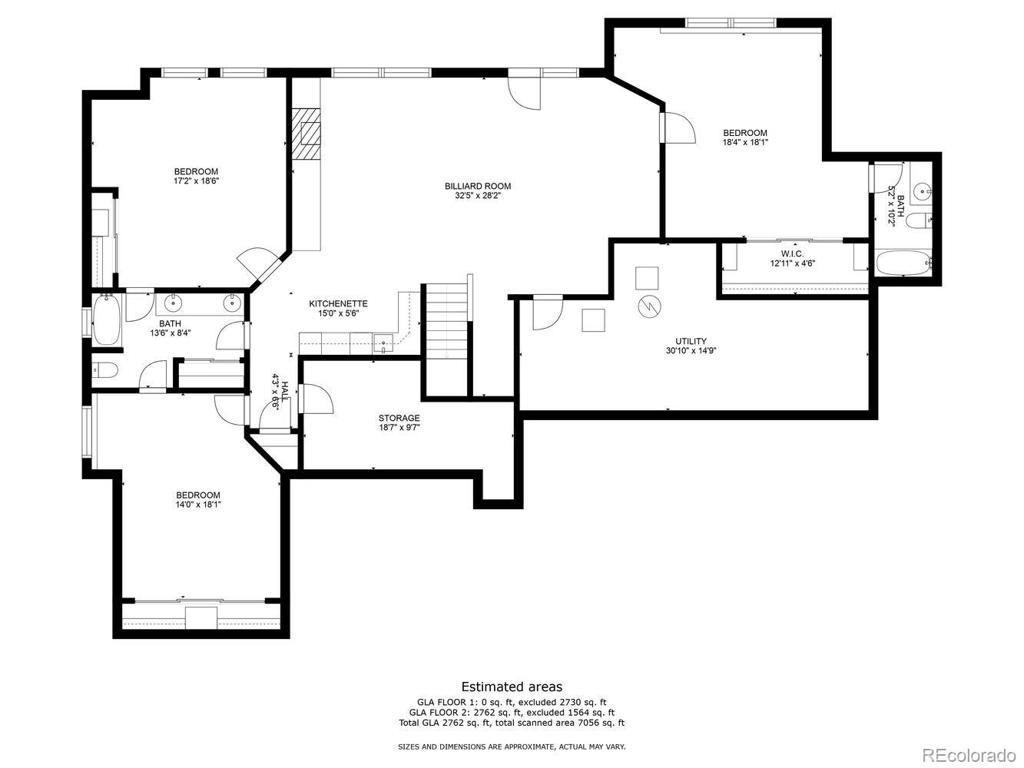
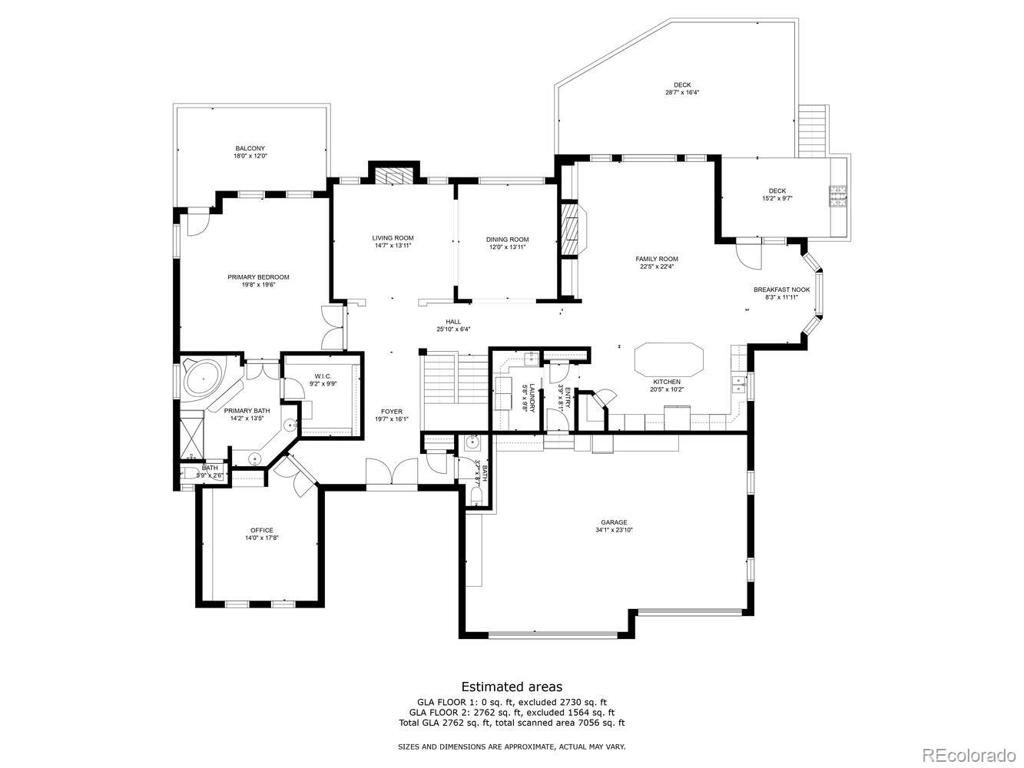
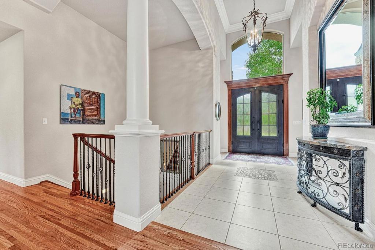
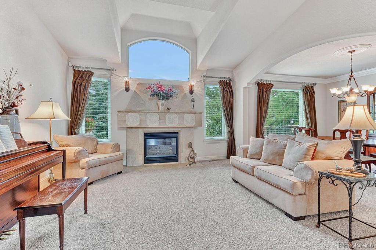
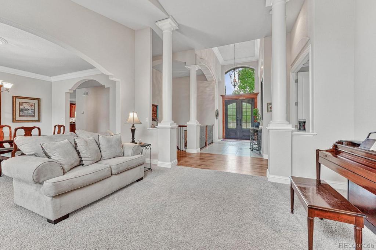
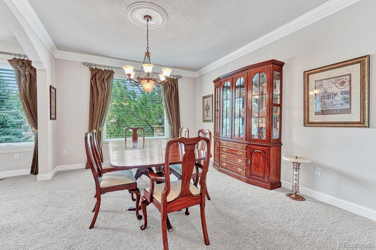
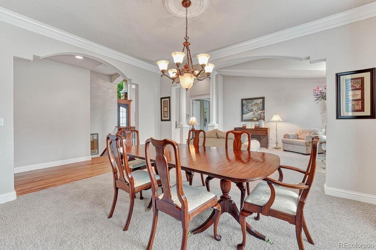
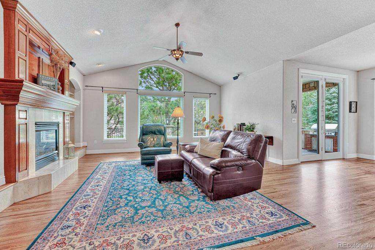
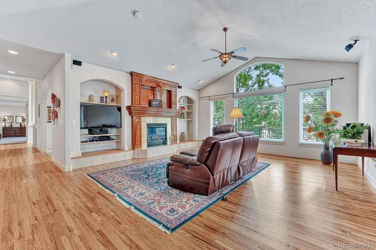
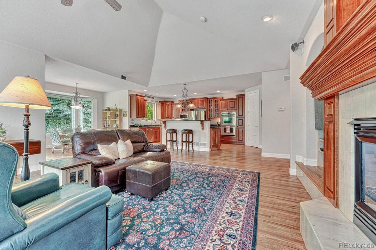
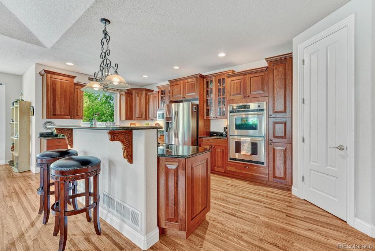
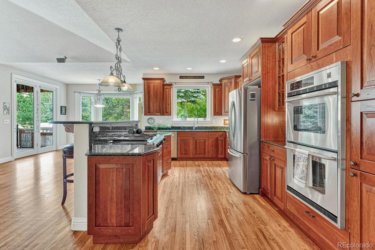
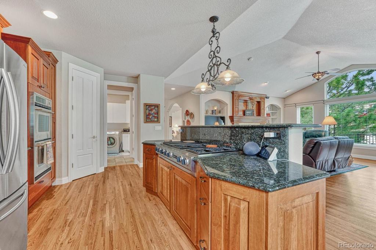
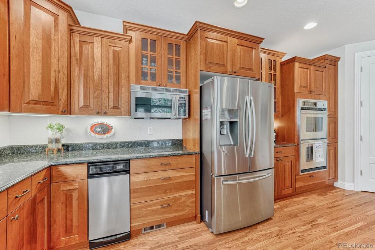
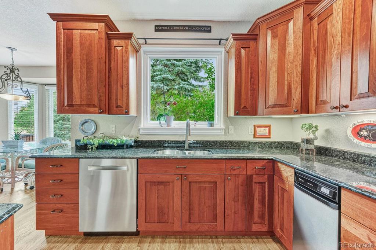
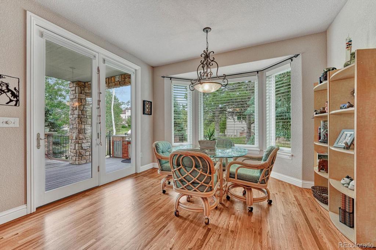
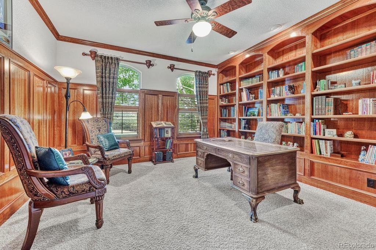
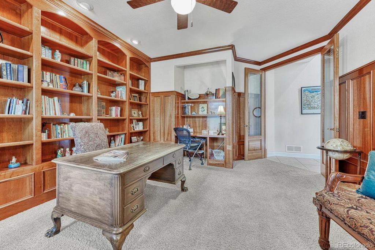
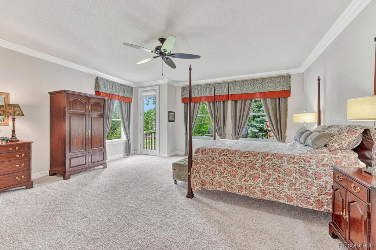
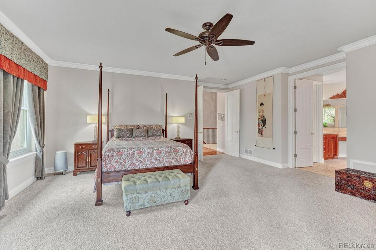
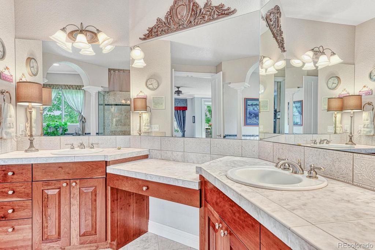
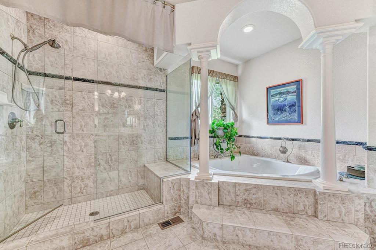
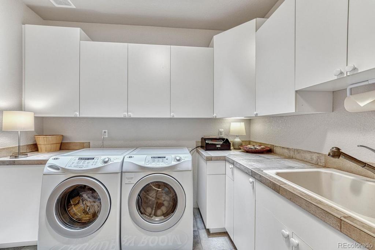
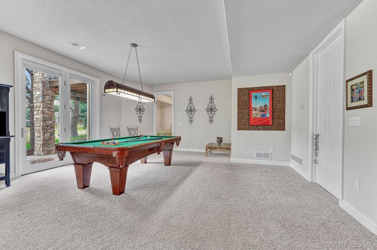
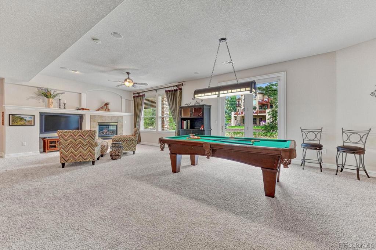
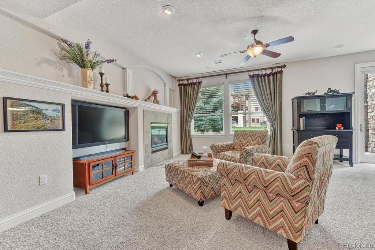
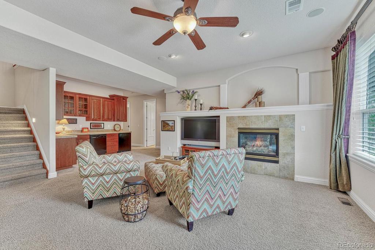
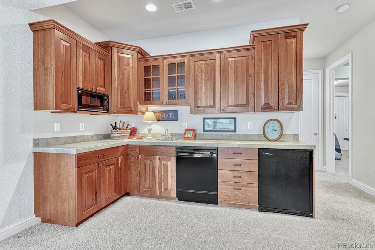
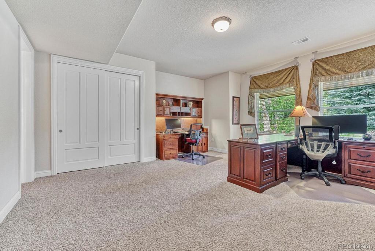
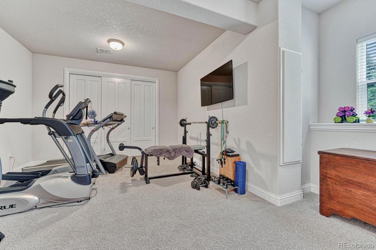
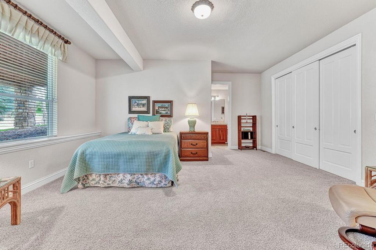
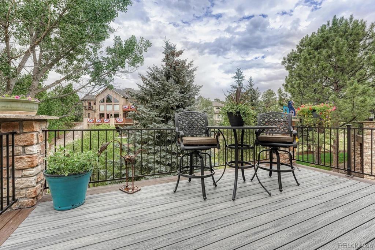
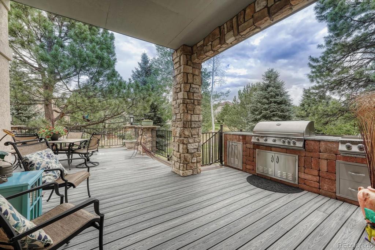
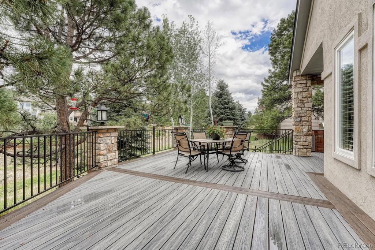
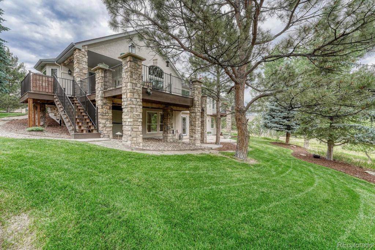
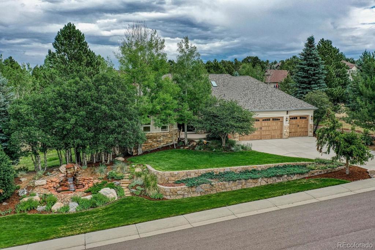
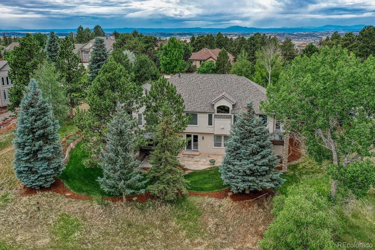
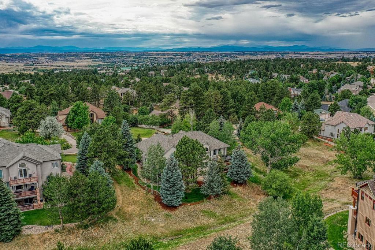


 Menu
Menu


