5159 Warbler Court
Parker, CO 80134 — Douglas county
Price
$1,400,000
Sqft
5045.00 SqFt
Baths
4
Beds
5
Description
ASSUMABLE LOAN at 2.875% interest rate! Welcome to your dream home at 5159 Warbler Ct, nestled in the prestigious Timbers at the Pinery community in Parker, CO. This stunning 5-bedroom, 4-bathroom home offers an unparalleled living experience with breathtaking city and mountain views. Step inside to discover the heart of the home: a chef’s kitchen featuring granite countertops, an 11' island and high-end appliances, perfect for culinary adventures. The open-concept design flows seamlessly into a spacious living area, where built-in shelving adds a touch of sophistication to the office space. The master suite is a true retreat, featuring a luxurious master bath with a steam shower, providing a spa-like experience right at home. Wake up to the magnificent views from your bedroom and enjoy a cup of coffee on your huge deck or covered patio, both of which offer stunning vistas of the Rockies. Outside, the beautifully landscaped yard features a serene water feature in the front, enhancing the home’s curb appeal. The community is equally impressive, with well-maintained trails for walking, creating a serene environment perfect for relaxation and outdoor activities. Located in a quiet cul-de-sac, this home offers easy access to town while maintaining a peaceful, far-away feel. Families will appreciate the proximity to a middle school and Bayou Gulch Park, both within walking distance. Don’t miss the opportunity to make this exceptional property your forever home. Experience the perfect blend of luxury, comfort, and convenience at 5159 Warbler Ct. Schedule your private tour today!
Property Level and Sizes
SqFt Lot
35763.00
Lot Features
Audio/Video Controls, Breakfast Nook, Built-in Features, Ceiling Fan(s), Central Vacuum, Eat-in Kitchen, Entrance Foyer, Five Piece Bath, Granite Counters, High Ceilings, High Speed Internet, In-Law Floor Plan, Jack & Jill Bathroom, Jet Action Tub, Kitchen Island, Open Floorplan, Pantry, Primary Suite, Smart Lights, Smart Thermostat, Sound System, Utility Sink, Vaulted Ceiling(s), Walk-In Closet(s), Wet Bar
Lot Size
0.82
Basement
Finished, Full, Walk-Out Access
Interior Details
Interior Features
Audio/Video Controls, Breakfast Nook, Built-in Features, Ceiling Fan(s), Central Vacuum, Eat-in Kitchen, Entrance Foyer, Five Piece Bath, Granite Counters, High Ceilings, High Speed Internet, In-Law Floor Plan, Jack & Jill Bathroom, Jet Action Tub, Kitchen Island, Open Floorplan, Pantry, Primary Suite, Smart Lights, Smart Thermostat, Sound System, Utility Sink, Vaulted Ceiling(s), Walk-In Closet(s), Wet Bar
Appliances
Convection Oven, Cooktop, Dishwasher, Disposal, Double Oven, Down Draft, Dryer, Freezer, Gas Water Heater, Microwave, Oven, Refrigerator, Trash Compactor, Washer, Wine Cooler
Electric
Attic Fan, Central Air
Flooring
Carpet, Stone, Tile, Wood
Cooling
Attic Fan, Central Air
Heating
Forced Air, Natural Gas
Fireplaces Features
Basement, Bedroom, Family Room, Gas, Gas Log, Great Room, Living Room, Primary Bedroom
Utilities
Cable Available, Electricity Connected, Internet Access (Wired), Natural Gas Connected, Phone Connected
Exterior Details
Features
Balcony, Gas Valve, Lighting, Private Yard, Rain Gutters, Smart Irrigation, Water Feature
Lot View
City, Mountain(s)
Water
Public
Sewer
Public Sewer
Land Details
Road Frontage Type
Public
Road Responsibility
Public Maintained Road
Road Surface Type
Paved
Garage & Parking
Exterior Construction
Roof
Composition
Construction Materials
Stone, Stucco
Exterior Features
Balcony, Gas Valve, Lighting, Private Yard, Rain Gutters, Smart Irrigation, Water Feature
Window Features
Double Pane Windows, Window Coverings, Window Treatments
Security Features
Carbon Monoxide Detector(s), Smart Locks, Smart Security System, Smoke Detector(s), Video Doorbell
Builder Source
Public Records
Financial Details
Previous Year Tax
9748.00
Year Tax
2023
Primary HOA Name
Specialized Property Management
Primary HOA Phone
303-841-0456
Primary HOA Fees
350.00
Primary HOA Fees Frequency
Annually
Location
Schools
Elementary School
Northeast
Middle School
Sagewood
High School
Ponderosa
Walk Score®
Contact me about this property
Jeff Skolnick
RE/MAX Professionals
6020 Greenwood Plaza Boulevard
Greenwood Village, CO 80111, USA
6020 Greenwood Plaza Boulevard
Greenwood Village, CO 80111, USA
- (303) 946-3701 (Office Direct)
- (303) 946-3701 (Mobile)
- Invitation Code: start
- jeff@jeffskolnick.com
- https://JeffSkolnick.com
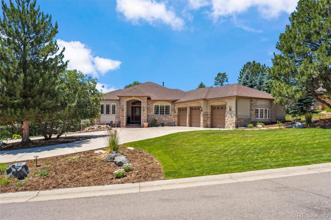
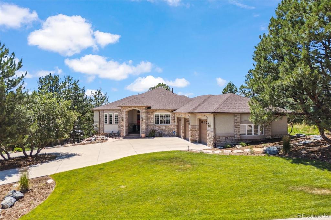
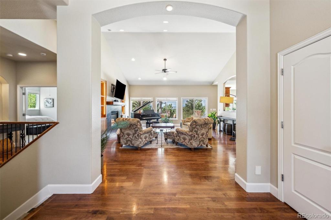
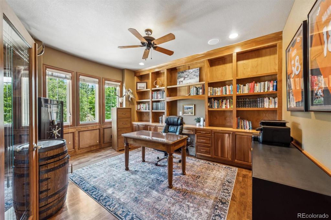
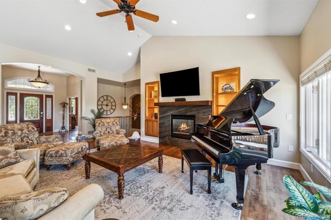
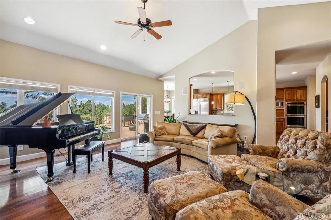
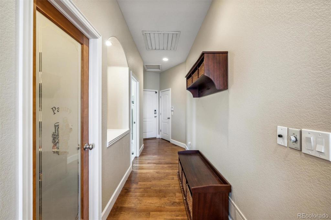
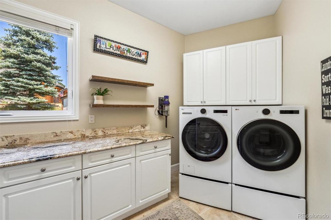
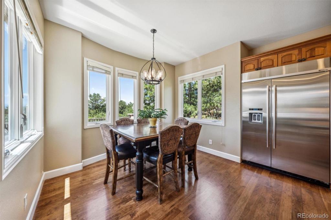
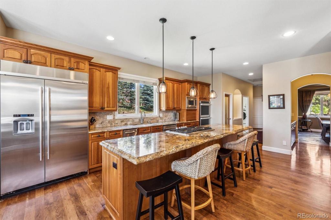
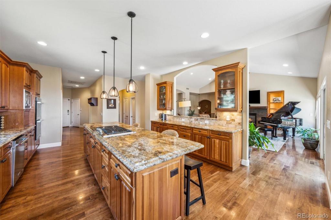
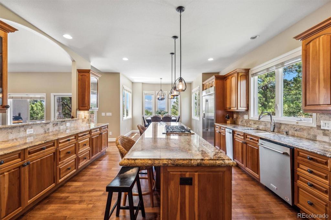
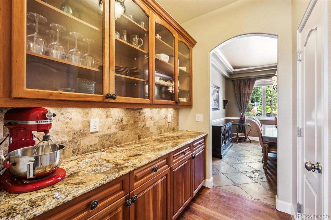
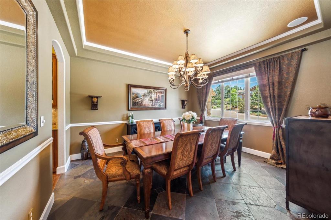
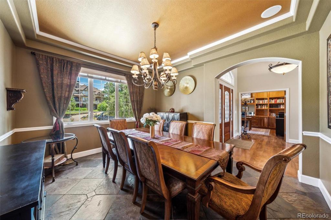
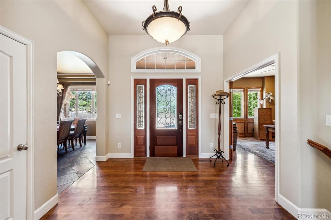
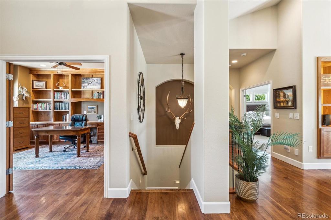
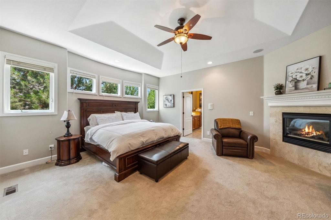
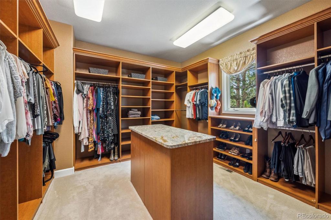
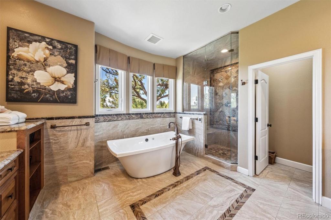
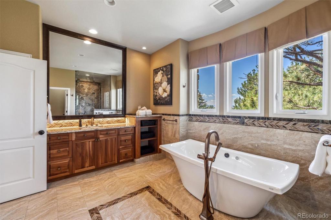
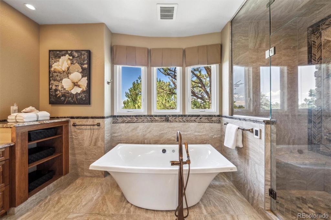
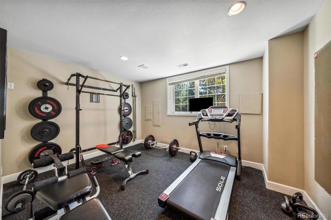
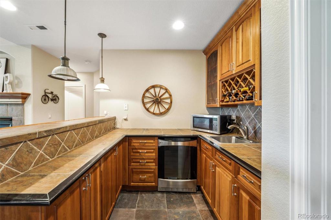
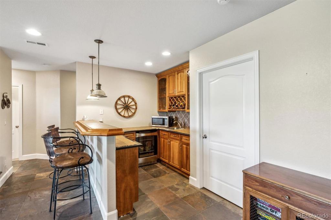
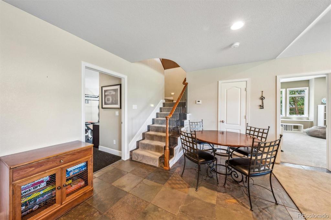
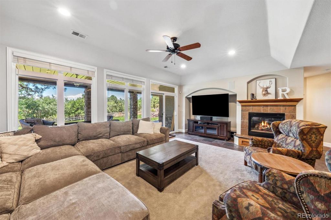
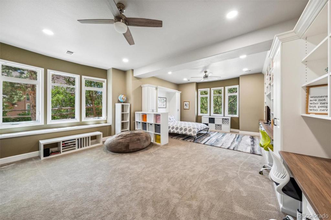
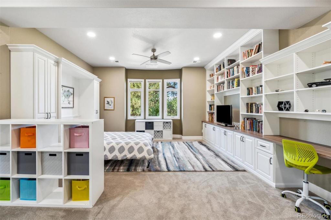
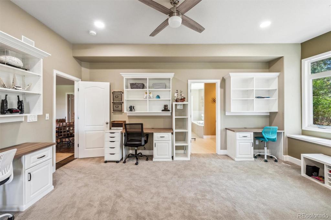
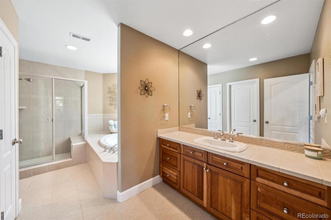
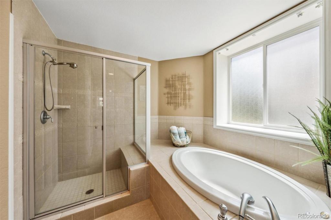
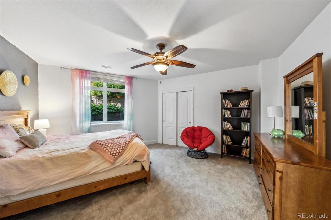
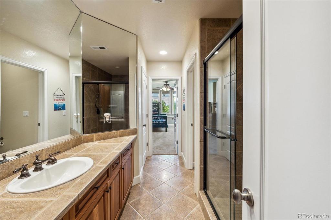
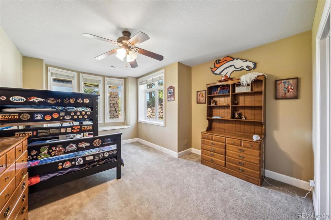
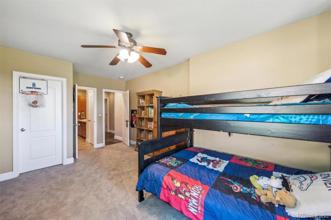
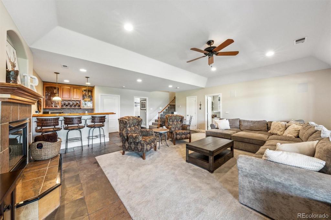
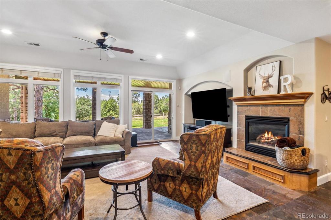
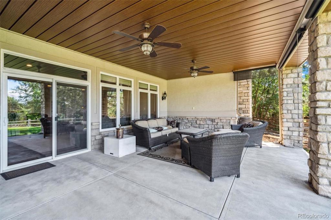
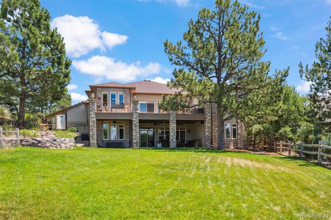
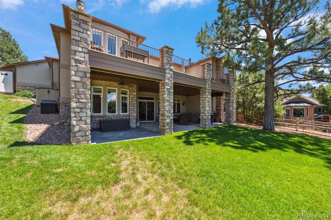
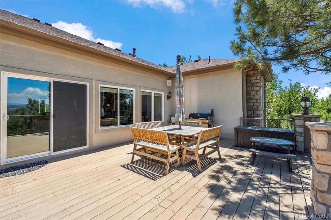
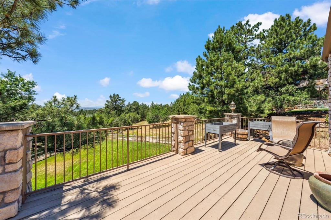
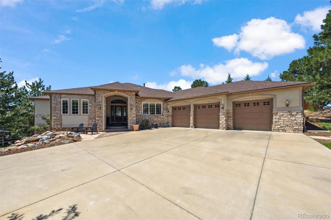
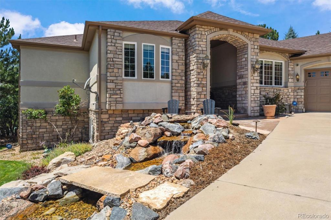
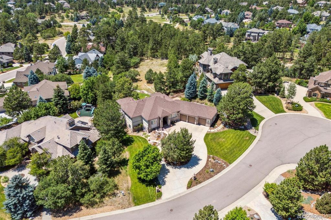
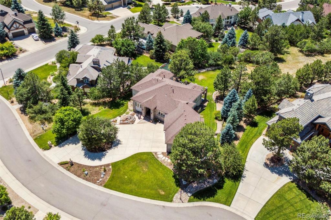
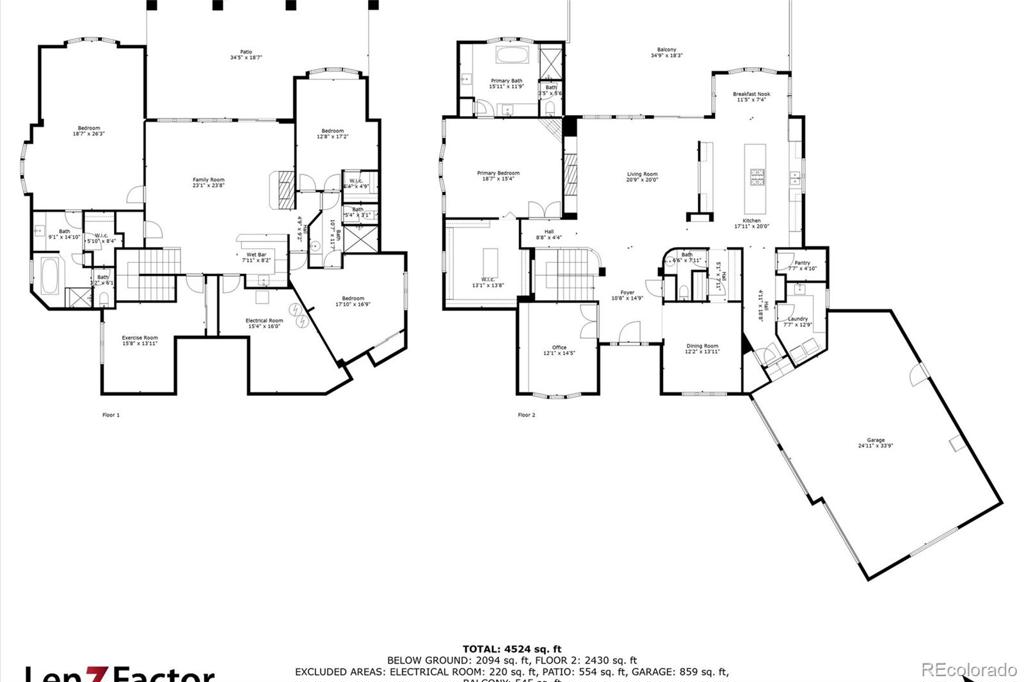
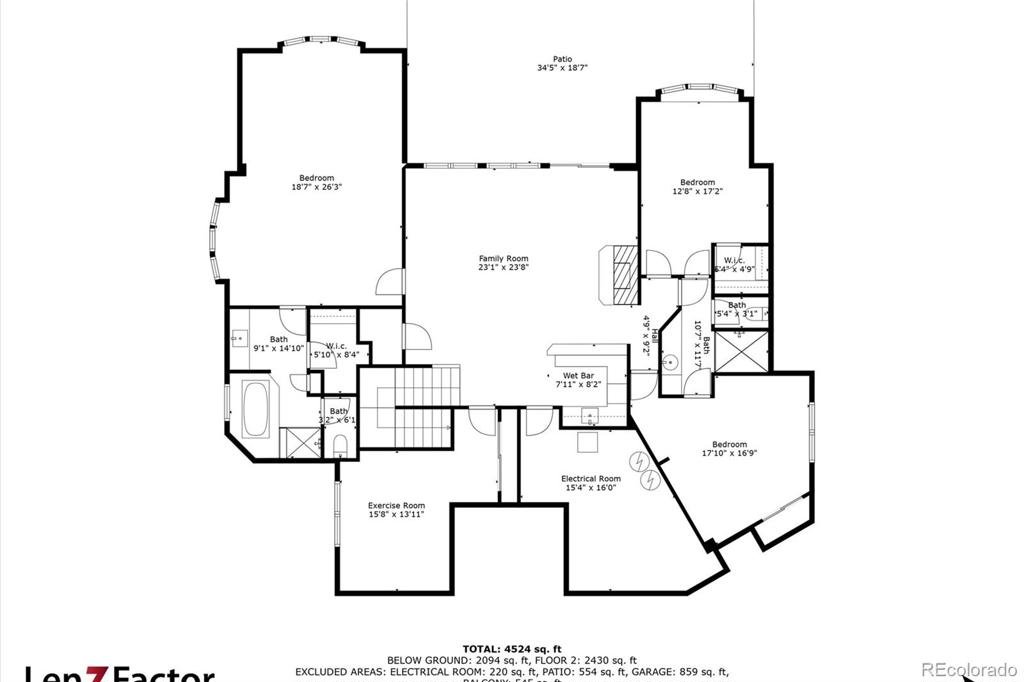
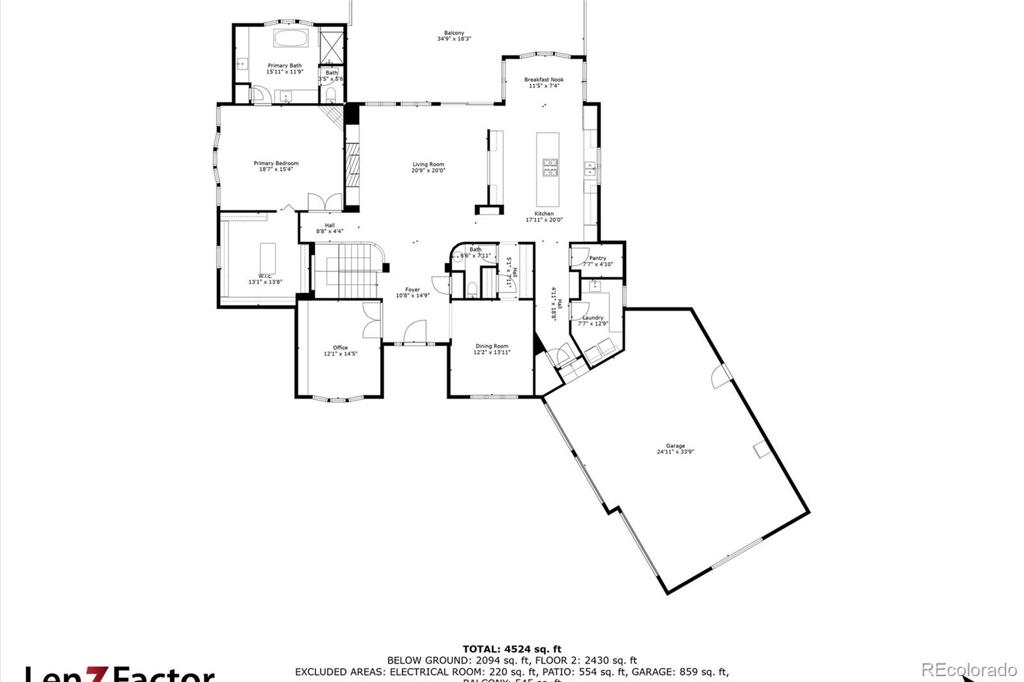


 Menu
Menu


