5148 Sage Thrasher Road
Parker, CO 80134 — Douglas county
Price
$1,250,000
Sqft
5752.00 SqFt
Baths
5
Beds
5
Description
ASSUMABLE MORTGAGE @ 2.78% Pending Lender Approval ~ Contact Listing Agent for Details
Presenting a meticulously maintained custom home, thoughtfully designed for those who appreciate the finer details. Located on a corner lot amidst majestic pines and aspens, this residence offers over 5,700 finished square feet, including 5 bedrooms, 5 bathrooms, 2 offices, a fully finished walk-out basement, and an oversized 3-car garage.
Upon entering, you are welcomed by a grand foyer with a spiral staircase and soaring ceilings, complemented by elegant architectural details and graceful archways. The kitchen features premium granite countertops, a gas cooktop, a large island, and extensive cabinetry. The adjacent dining area, framed by bay windows, leads to a newer Trex deck, perfect for seamless indoor-outdoor living. The great room boasts 2-story vaulted ceilings, a gas fireplace, and a wall of windows showcasing the serene, treed lot.
The main floor office opens to a side patio, providing a quiet retreat. The upper level includes a master suite with a gas fireplace, a luxurious bathroom with a sunken tub, and a spacious dual shower. Two additional bedrooms share a full bath, while the fourth bedroom offers a private en-suite.
The lower level is ideal for entertaining, featuring a bar/kitchenette, sunroom area, full bath, TV room, wine rack room, and custom cabinetry. An additional office space provides flexibility for work or hobbies.
Located in the sought-after Timbers at the Pinery, you’ll enjoy access to 12 miles of walking trails and over 300 acres of open space. Proximity to golf courses, schools, shopping, and dining enhances the appeal of this exceptional Colorado property.
Property Level and Sizes
SqFt Lot
22041.00
Lot Features
Built-in Features, Eat-in Kitchen, Entrance Foyer, Five Piece Bath, Granite Counters, High Ceilings, Jack & Jill Bathroom, Kitchen Island, Open Floorplan, Pantry, Primary Suite, Smart Thermostat, Utility Sink, Vaulted Ceiling(s), Walk-In Closet(s), Wet Bar
Lot Size
0.51
Foundation Details
Block
Basement
Finished, Full, Walk-Out Access
Common Walls
No Common Walls
Interior Details
Interior Features
Built-in Features, Eat-in Kitchen, Entrance Foyer, Five Piece Bath, Granite Counters, High Ceilings, Jack & Jill Bathroom, Kitchen Island, Open Floorplan, Pantry, Primary Suite, Smart Thermostat, Utility Sink, Vaulted Ceiling(s), Walk-In Closet(s), Wet Bar
Appliances
Cooktop, Dishwasher, Disposal, Dryer, Microwave, Oven, Refrigerator, Washer
Laundry Features
In Unit
Electric
Central Air
Flooring
Carpet, Tile, Wood
Cooling
Central Air
Heating
Forced Air, Natural Gas
Fireplaces Features
Gas Log, Living Room, Primary Bedroom
Utilities
Electricity Connected, Natural Gas Connected
Exterior Details
Features
Gas Valve, Private Yard, Rain Gutters
Water
Public
Sewer
Public Sewer
Land Details
Road Frontage Type
Public
Road Responsibility
Public Maintained Road
Road Surface Type
Paved
Garage & Parking
Parking Features
Concrete, Dry Walled, Finished, Floor Coating, Insulated Garage, Lighted, Oversized, Storage
Exterior Construction
Roof
Composition
Construction Materials
Brick, Frame, Stucco
Exterior Features
Gas Valve, Private Yard, Rain Gutters
Window Features
Bay Window(s), Double Pane Windows, Window Coverings, Window Treatments
Security Features
Carbon Monoxide Detector(s), Smoke Detector(s), Video Doorbell
Builder Name 1
Custom
Builder Source
Public Records
Financial Details
Previous Year Tax
8775.00
Year Tax
2023
Primary HOA Name
Timbers at the Pinery #23
Primary HOA Phone
303-420-4433
Primary HOA Fees Included
Recycling, Trash
Primary HOA Fees
380.00
Primary HOA Fees Frequency
Annually
Location
Schools
Elementary School
Mountain View
Middle School
Sagewood
High School
Ponderosa
Walk Score®
Contact me about this property
Jeff Skolnick
RE/MAX Professionals
6020 Greenwood Plaza Boulevard
Greenwood Village, CO 80111, USA
6020 Greenwood Plaza Boulevard
Greenwood Village, CO 80111, USA
- (303) 946-3701 (Office Direct)
- (303) 946-3701 (Mobile)
- Invitation Code: start
- jeff@jeffskolnick.com
- https://JeffSkolnick.com
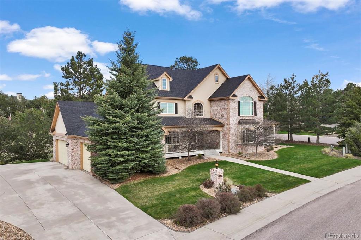
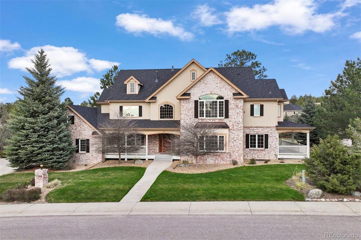
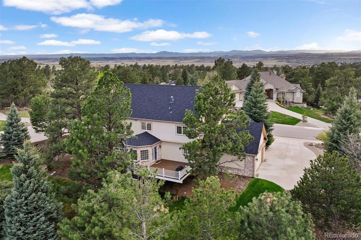
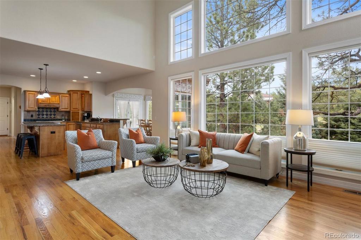
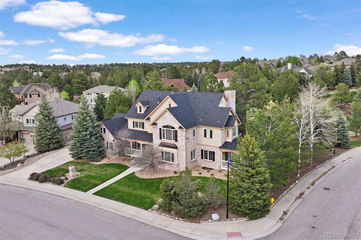
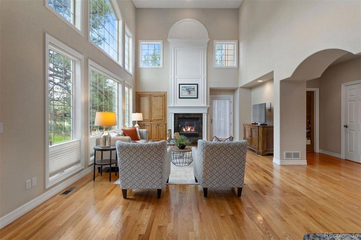
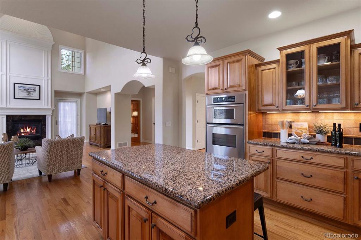
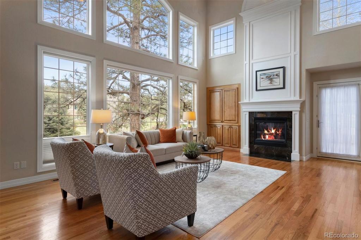
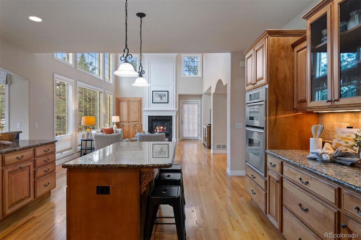
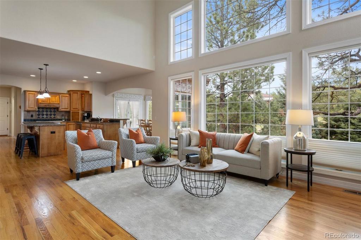
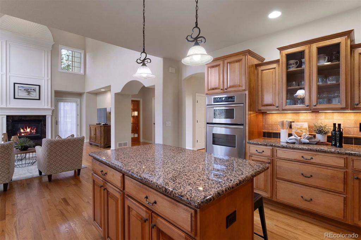
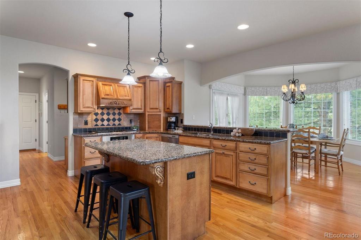
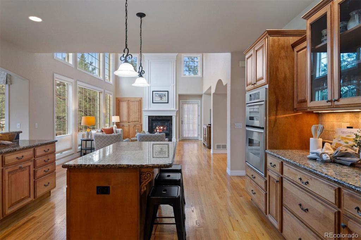
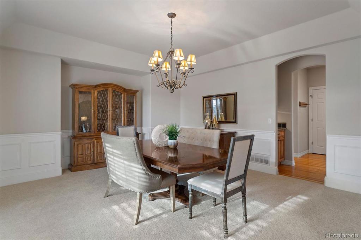
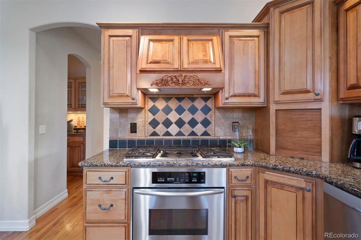
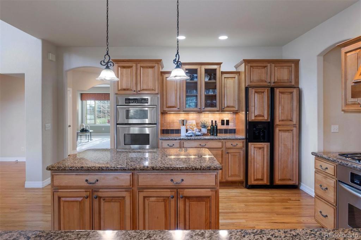
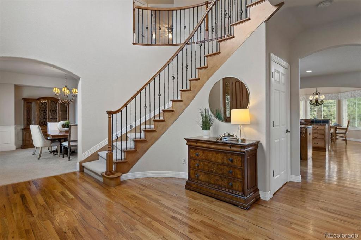
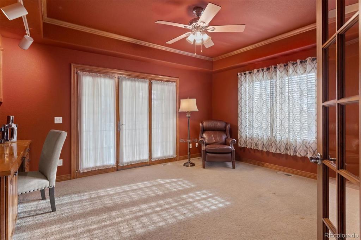
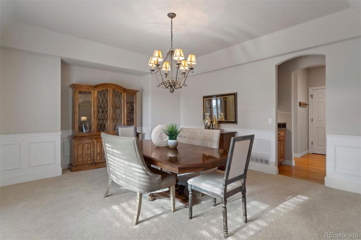
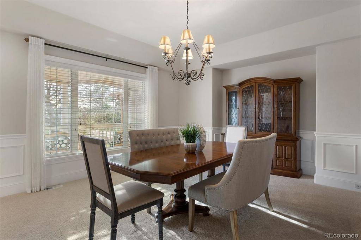
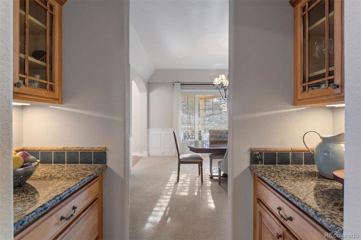
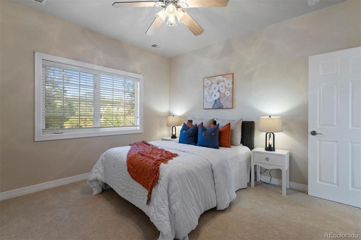
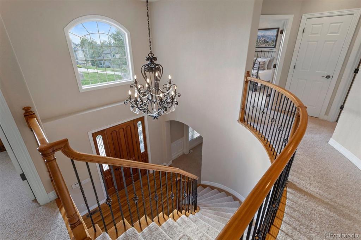
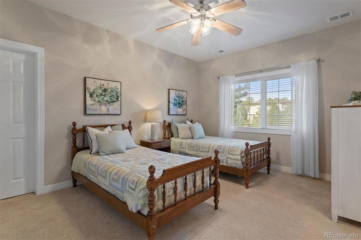
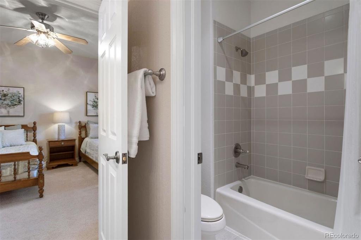
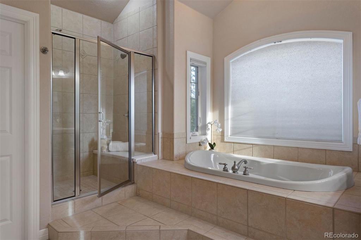
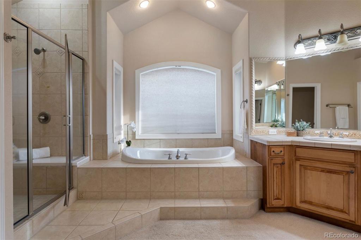
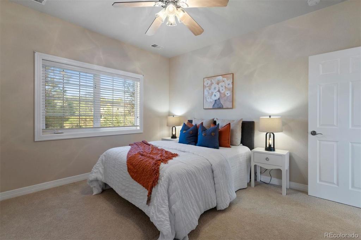
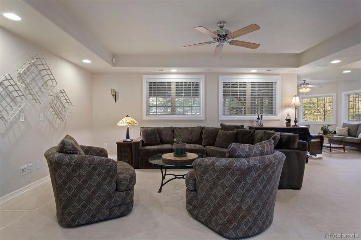
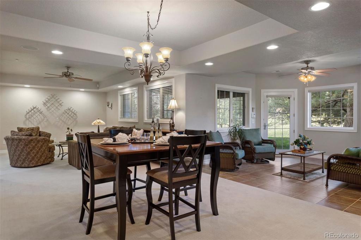
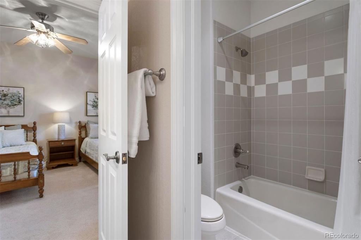
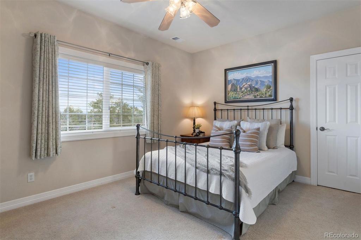
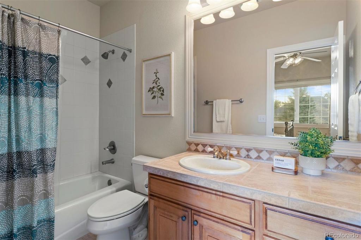
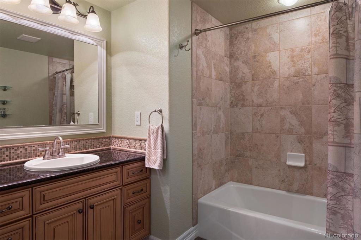
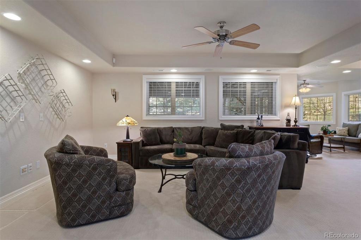
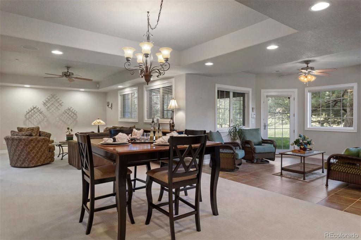
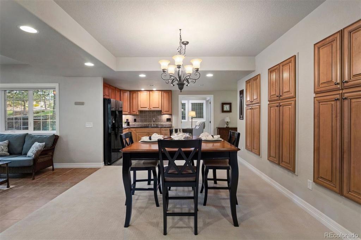
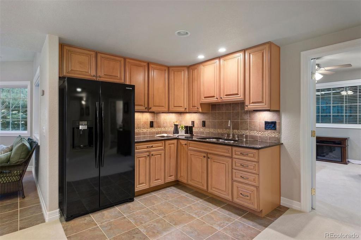
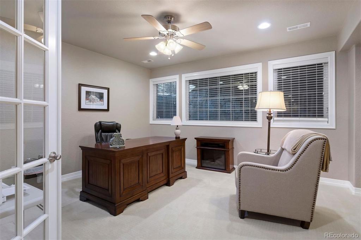
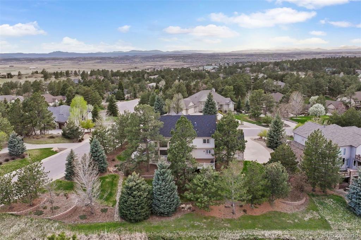
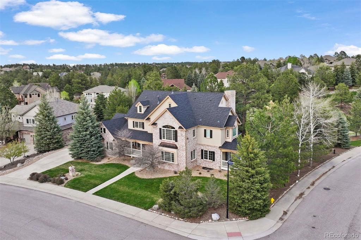


 Menu
Menu


