5080 Barn Swallow Way
Parker, CO 80134 — Douglas county
Price
$1,330,000
Sqft
5869.00 SqFt
Baths
5
Beds
5
Description
Welcome to 5080 Barn Swallow, a magnificent 5-bedroom, 5-bathroom residence located in the prestigious Pinery community. This home boasts an inviting and open floor plan, enhanced by brand new carpet and fresh interior paint, creating a bright and welcoming atmosphere. The spacious living areas are perfect for both daily living and entertaining. The heart of the home features a well-appointed kitchen with modern appliances and ample cabinet space, flowing seamlessly into the dining area and cozy family room, complete with a fireplace and private patio. The main floor also includes a versatile office with custom built-ins, formal living and dining rooms and a spacious laundry and mud room. The luxurious primary suite is a true sanctuary, offering a generous sitting area where you can unwind after a long day. The en-suite bathroom features dual vanities, a soaking tub, and a walk-in shower, providing a spa-like experience. There are 3 additional bedrooms with a Jack and Jill bath and a private en-suite bath. The finished basement is a versatile space that can serve as a recreation room, home theater, or additional living quarters, complete with a bedroom and bath. With five bathrooms in total, this home ensures convenience and privacy for all family members and guests. Situated on a peaceful cul-de-sac, the property boasts a private yard, perfect for outdoor gatherings, gardening, or simply enjoying the tranquility of the surrounding nature. The mature landscaping and well-maintained exterior add to the home's curb appeal. Don't miss the opportunity to make this beautiful home yours. View the virtual tour https://gaston-photography.view.property/public/vtour/display/2265287#!/ and experience all that 5080 Barn Swallow has to offer.
Property Level and Sizes
SqFt Lot
23000.00
Lot Features
Breakfast Nook, Built-in Features, Ceiling Fan(s), Eat-in Kitchen, Entrance Foyer, Five Piece Bath, Granite Counters, Jack & Jill Bathroom, Kitchen Island, Open Floorplan, Walk-In Closet(s), Wet Bar
Lot Size
0.53
Basement
Finished, Full
Interior Details
Interior Features
Breakfast Nook, Built-in Features, Ceiling Fan(s), Eat-in Kitchen, Entrance Foyer, Five Piece Bath, Granite Counters, Jack & Jill Bathroom, Kitchen Island, Open Floorplan, Walk-In Closet(s), Wet Bar
Appliances
Bar Fridge, Dishwasher, Disposal, Double Oven, Dryer, Microwave, Refrigerator, Washer
Laundry Features
In Unit
Electric
Central Air
Flooring
Carpet, Tile, Wood
Cooling
Central Air
Heating
Forced Air
Fireplaces Features
Basement, Great Room, Primary Bedroom
Exterior Details
Water
Public
Sewer
Public Sewer
Land Details
Road Surface Type
Paved
Garage & Parking
Exterior Construction
Roof
Composition
Construction Materials
Frame, Stone, Stucco
Builder Source
Public Records
Financial Details
Previous Year Tax
8800.00
Year Tax
2023
Primary HOA Name
SPM
Primary HOA Phone
303-841-0456
Primary HOA Fees Included
Recycling, Trash
Primary HOA Fees
400.00
Primary HOA Fees Frequency
Annually
Location
Schools
Elementary School
Northeast
Middle School
Sagewood
High School
Ponderosa
Walk Score®
Contact me about this property
Jeff Skolnick
RE/MAX Professionals
6020 Greenwood Plaza Boulevard
Greenwood Village, CO 80111, USA
6020 Greenwood Plaza Boulevard
Greenwood Village, CO 80111, USA
- (303) 946-3701 (Office Direct)
- (303) 946-3701 (Mobile)
- Invitation Code: start
- jeff@jeffskolnick.com
- https://JeffSkolnick.com
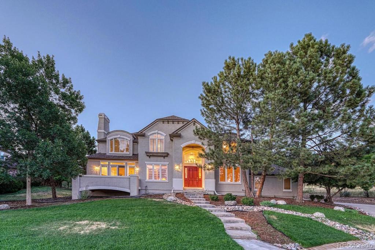
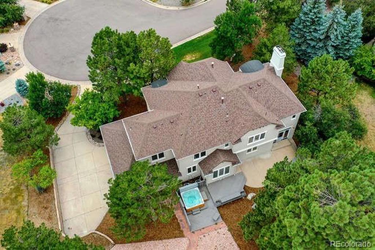
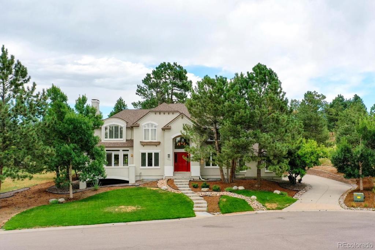
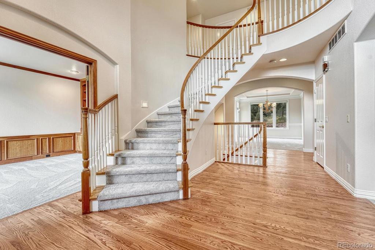
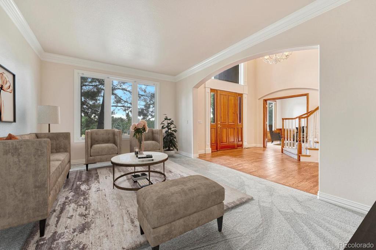
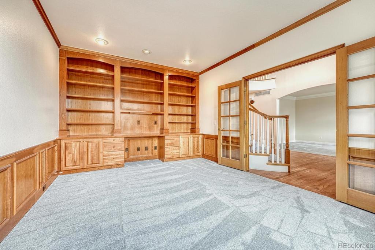
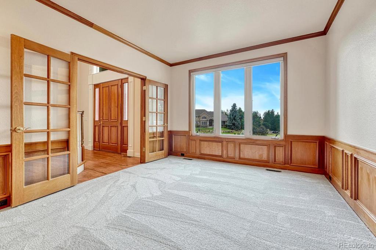
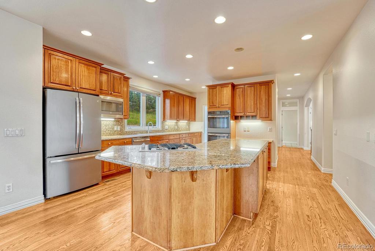
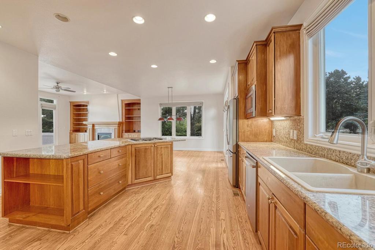
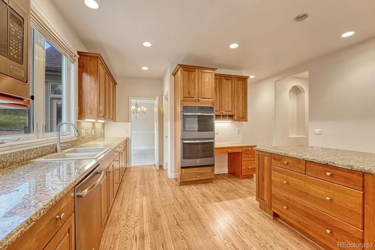
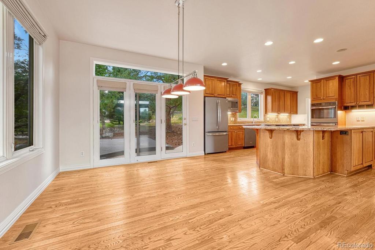
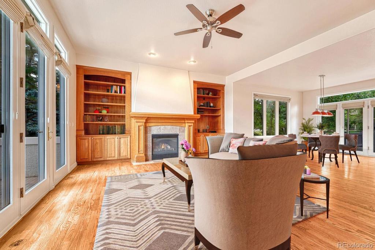
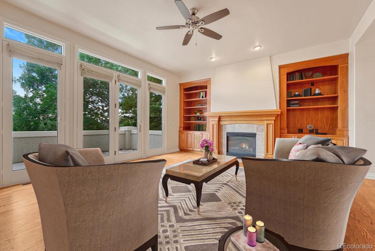
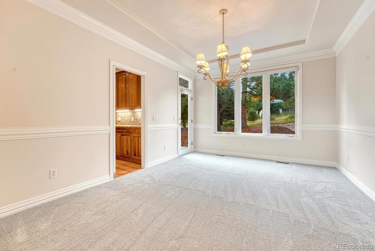
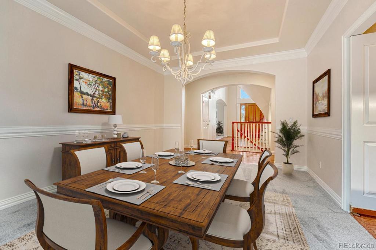
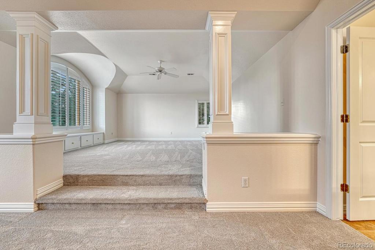
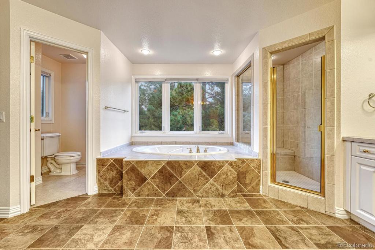
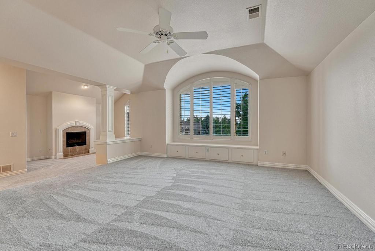
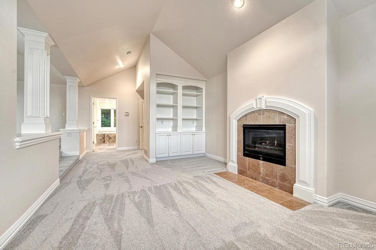
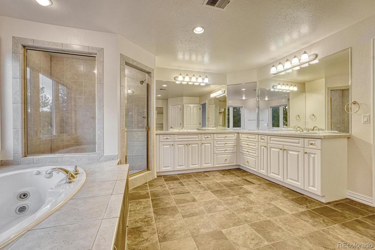
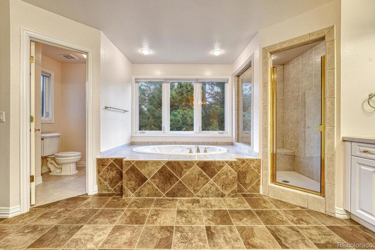
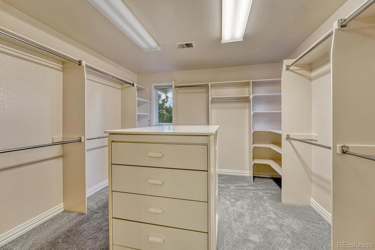
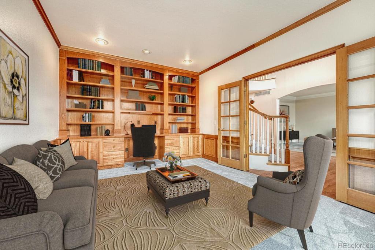
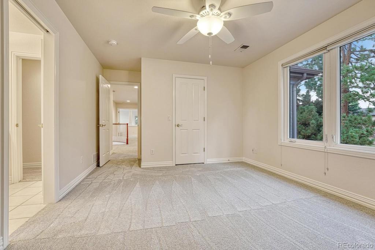
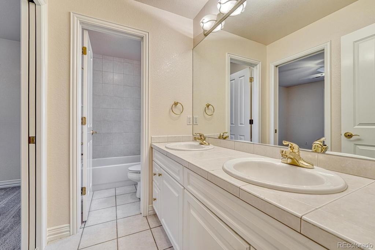
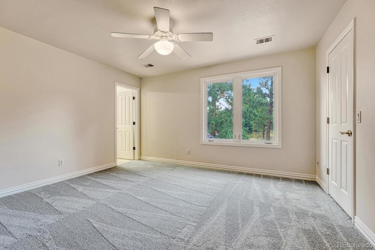
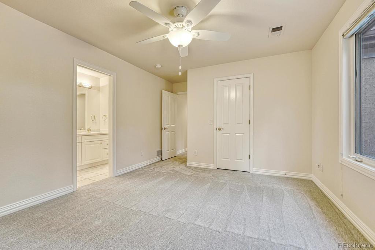
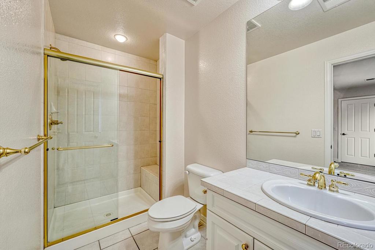
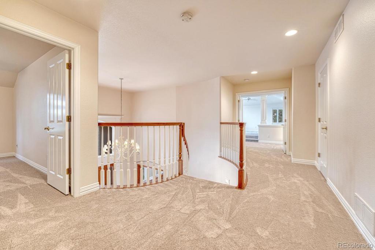
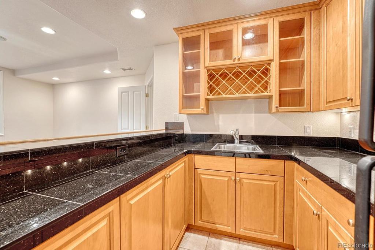
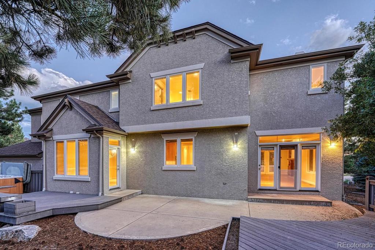
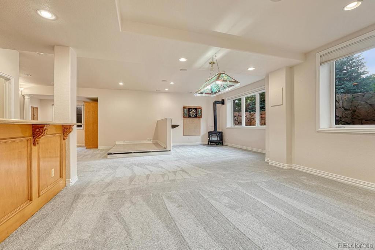
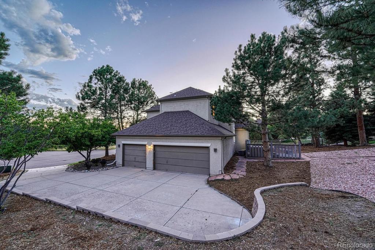
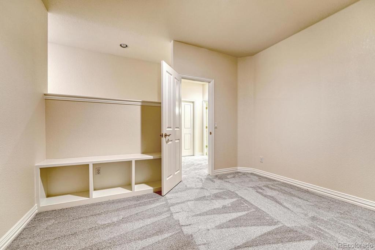
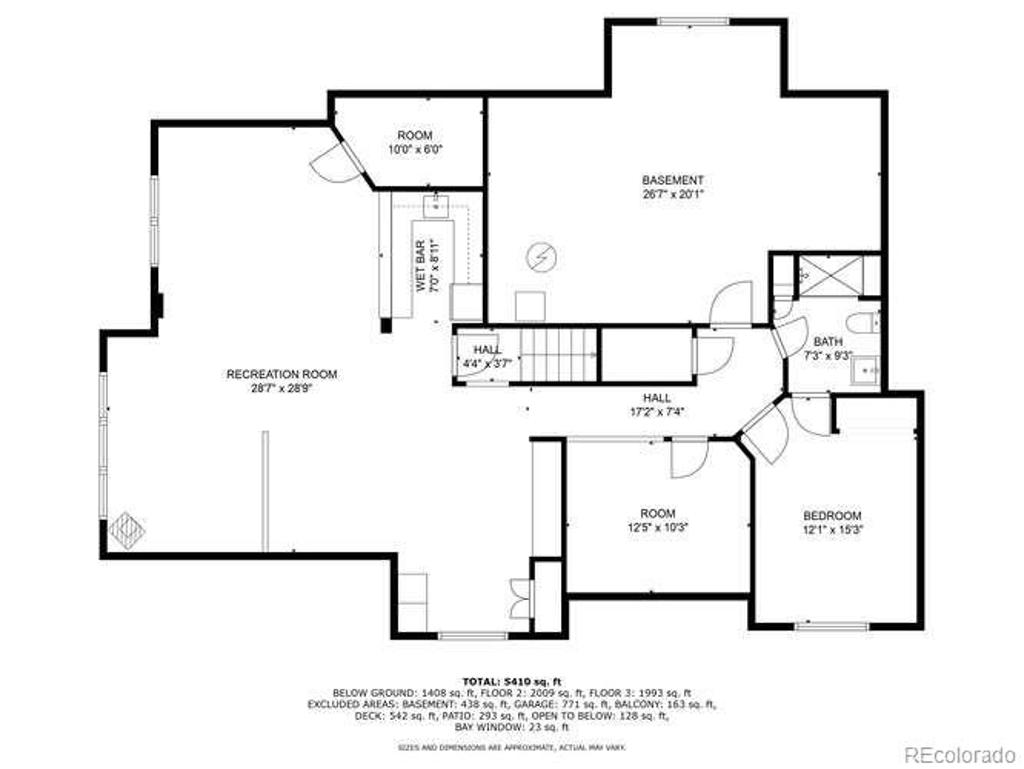
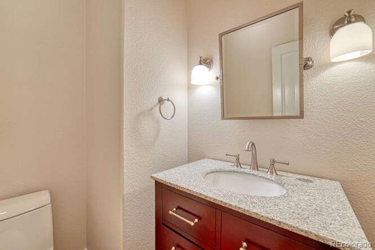
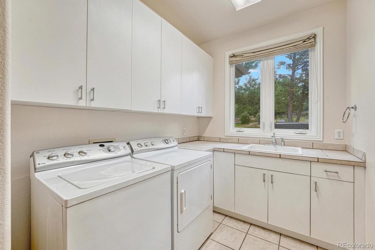
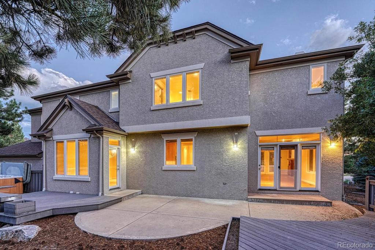
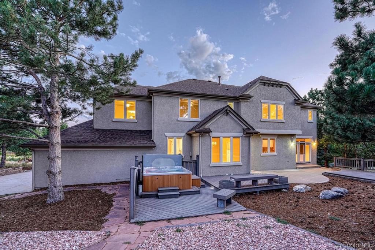


 Menu
Menu
 Schedule a Showing
Schedule a Showing

